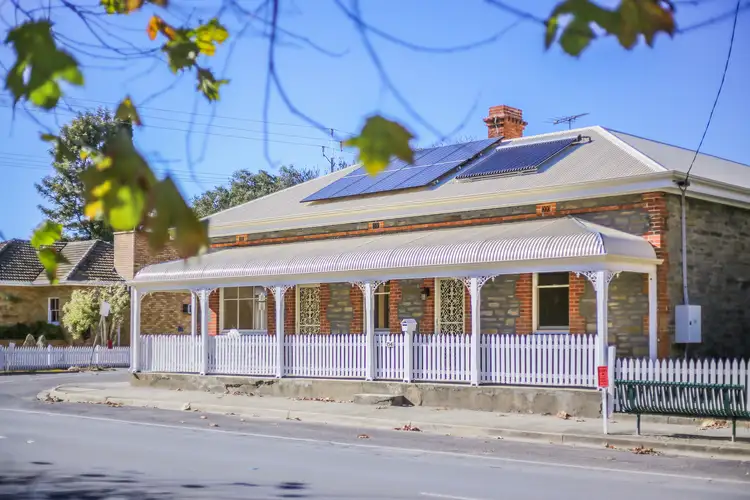Originally the towns Cobbler shop, this charming bluestone C1900 cottage has been restored and extended. Savouring an uninterrupted rural outlook, it is sitting pretty on the high side of the street. Key features include a good shed, solar and a flat block with side street vehicle access.
Constructed in 1900 the main building is all solid bluestone. To maintain standards and aesthetic appeal, the cottage was extended in red brick. Ceiling heights are the same throughout in keeping with the period theme. Character has been returned to the polished floorboards, feature timber doors and two open fireplaces. Lead light takes pride of place, the bathroom has a modern twist with a corner spa and the kitchen is centrally located in the heart of this appealing home.
The floor plan offers flexibility with a layout that can be used for bedrooms and or living rooms. Given its prime position on the main street, it would make an ideal work from home site. The choices are many. Framed by pretty cottage gardens it is a beautiful backdrop to this charming cottage.
Superb, uninterrupted rural views will be savoured from the front verandah - a perfect spot to unwind, wine in hand, and watch the world pass you by. A corner location makes access to both the grounds and garage a breeze. Measuring approx. 12m x 4m, the shed directly fronts the side street plus there is a storage shed. If you needed a bigger shed, here you have ample room to expand on this flat site.
Mt Pleasant is one of the most appealing, rural lifestyle towns in the Barossa region. Travel times are approximately 30 minutes to discover the Murray River district, Gawler, or the heart of the Barossa where everything world class is on offer. Alternatively, it is 40 minutes to the freeway or North-eastern suburbs.
Charming, quality cottages are a rarity. Be sure to snap this up before somebody beats you to it!
Key property features:
• Solid bluestone building (Circa 1900) extended in double brick and plaster.
• Slow combustion wood heater in rear sitting room plus ducted r/c air to several rooms.
• Two feature open fires places (currently not in use).
• Wide bullnose veranda to front & return veranda at rear.
• Original external fireplace awaiting re-invention.
• Approx 1012 Sqm allotment.
• 12m x 4 m garage with concrete floor, power and auto roller door.
• Store shed 5.5m x 3m with adjoining garden shed 3.3m x3.1m
• Securely fenced yard, side street access + 2 sets of double gates to grounds.
• Two poly rainwater tanks (approx. 45,000 litres) + mains water.
• 18 panel solar system - approx 7kw.
• Bus stop at front door.
• Walk into all township facilities.
Legal & Zoning Information:
• Barossa Council, zoned Township Neighbourhood.
• Certificate of Title Volume 5813 Folio 160
• Council Rates $ TBA per annum.
• Water Rates approx. $70 per quarter.
Key township facilities:
• Local post office with banking facilities.
• Primary School and kindergarten.
• Hospital, doctor's clinic & chemist.
• Local farmers market down the road.
• Sporting clubs (tennis, footy, bowls, pony club etc)
• Men's shed & theatre groups.
• Local hotel with lovely pub means.
• RSL & CWA clubs.
• Excellent bakery & café.
• Gin bar & regional wineries.
• Large hardware store.
• Award winning butcher shop.
• Book shops, local recycle shop & more!
*Whilst every endeavour has been made to verify the correct details in this marketing neither the agent, vendor or contracted illustrator take any responsibility for any omission, wrongful inclusion, misdescription or typographical error in this marketing material. Accordingly, all interested parties should make their own enquiries to verify the information provided.
The site plan included in this marketing material is for illustration purposes only, all measurement are approximate and is intended as an artistic impression only. Any fixtures shown may not necessarily be included in the sale contract and it is essential that any queries are directed to the agent. Any information that is intended to be relied upon should be independently verified.








 View more
View more View more
View more View more
View more View more
View more
