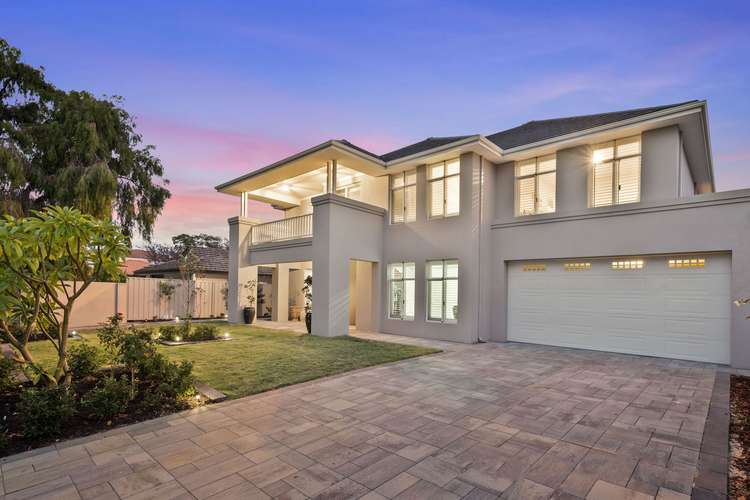Price Undisclosed
5 Bed • 3 Bath • 2 Car • 1012m²
New



Sold





Sold
154 Waratah Avenue, Dalkeith WA 6009
Price Undisclosed
- 5Bed
- 3Bath
- 2 Car
- 1012m²
House Sold on Mon 15 May, 2023
What's around Waratah Avenue

House description
“Massive Dalkeith Family Home on 1012m2 block!”
x5 Bedrooms (x2 w/ensuites)
x3.5 Bathrooms Total
x1 Large Gourmet Kitchen
x1 Large Hidden Scullery & Pantry
x1 Dining Room
x2 Family Rooms
x1 Study
x1 Theatre Room
x1 Laundry
x1 Main Floor Outdoor Balcony
x1 Alfresco Kitchen Terrace & Retreat
x1 Double Garage; secure off-street parking x6
x1 Secure Front Garden
x1 Expansive Back Yard w/ Sapphire Grandeur Swimming Pool
THE RESIDENCE:
When you're home shopping, you create a list of what you need and want: your likes, preferences, necessities, and don't forget the Over The Top "it would be nice to find these features in our new prospective home, but, we'll see …"
Well, no more Buts here at 154 Waratah Avenue.
It has what you want, what you need, what you desire, and what you'd love to have but would be willing to sacrifice if it weren't there, so there's no reason to look further.
LOCATION, LOCATION, LOCATION: To begin, it's got the proper Western Suburbs most desirable address, situated on Waratah Avenue.
You're a stone's thrown away from the river, you can almost feel its sandy bottom under your feet. You also have the convenience of boutique shopping within a few blocks' distance.
DESIGN AND DELIGHTS: 154 Waratah is near-new, so there's no wear and tear issues. It presents fabulously fresh. And more important, it's alive with possibilities of how you can Make your Own Mark on it. The core of this home is its quality build and amazing floor plan that is able to be rejigged to meet your most exigent necessities, and also to manage your own expectations of creating extra spaces for unexpected purposes.
Maintenance issues are solved with the use of natural stone building materials, creating a tabula rasa on which to make your own mark in design, colorways, and comforting surroundings.
SPACE TO SWING A CAT: The ceilings soar to great heights, giving that expansive spacious feeling, yet creating a connection between floors with a mezzanine level. You can keep an eye on things without giving that hovering feeling.
It emphasizes family space when the time is appropriate, and offers secreted solitude spots when chilling down is necessary.
Entertaining spaces abound-- indoors and outdoors -- subtly defining areas for play, guests, games, dining, or lolling about on a sunny afternoon with the latest best seller. Warm cosy nooks exist to escape winter's chill with a fascinating flame wall fireplace.
The design is expansive without being hollow, useful and cooperative to all your activities, and yet warm and engulfing to create a family home.
FURTHER DETAILS INCLUDE:
Double Teak & Iron Cedar Timber Doors
Imported European high end tiles through ground floor areas
Crystal drop chandelier
x2 Technika Ovens, 8 burner gas hotplates
Integrated Smeg dishwasher
Family room Aspen cultured stone fireplace w/ build in gas log fire heater
Full extra height 33 course ceiings throughout living areas
Luxury Berber carpets throughout first floor
Upstairs Master with double stone vanity, Roman style bath, double shower with dual rain head showers
Laundry chute from first floor to laundry room
Front security gates with remote control and side gate entrace
Large Master French Pave Ashler driveway
PLUS so much more!
TOTAL LOT: 1012m2
TOTAL LIVING: 580m2
BUILT: 2016
OUTGOINGS:
City of Nedlands 2021-2022: $4,625.00 p/a (approx.)
Water Corp: $2305.43 p/a (approx.)
TIME FOR SCHOOLS: Looking for great public or private schools in the area?
PRIMARY:
Dalkeith Primary School
Scotch College
Methodist Ladies' College
Christ Church Grammar School
North Cottesloe Primary School
Swanbourne Primary School
Freshwater Bay Primary School
Presbyterian Ladies College
St Thomas' Primary School
Mount Claremont Primary School
Cottesloe Primary School
SECONDARY:
Scotch College
Methodist Ladies' College
Christ Church Grammar School
St Hilda's Anglican School For Girls
John Xxiii College
Iona Presentation College
Shenton College Deaf Education Centre
Shenton College
The Beehive Montessori School
REASONS TO BUY THIS PROPERTY:
A gorgeous and substantial home built only in 2016
Prestigious address in one of the most sought-after suburbs in Western Australia
A desirable fully 1012m2 north-facing and flat block
Proximity to all of the best private schools Perth has to offer
Home to some of Perth's finest mansions, Dalkeith is an affluent western-suburb of Perth that basks in breathtaking views of the Swan River. Just six kilometres from Perth City, the beautiful leafy suburb is part of the City of Nedland's municipality. Characterised by impressive residential architecture, Dalkeith residents enjoy the very best of suburban living in close proximity to urban developments.
(REIWA)
All efforts have been made to ensure accuracy regarding the property at the time of advertising. It is incumbent upon the buyer to ensure they have done their own due diligence in regards to the accuracy of the claims made regarding the property prior to making an offer. Please contact the agent as soon as possible if you have specific questions regarding the advertising.
Call Thomas Jefferson WEDGE at 0416 657 300 for more information
Building details
Land details
What's around Waratah Avenue

 View more
View more View more
View more View more
View more View more
View more
