Property Highlights:
- An exceptional rural holding of 100 acres with generous shedding, a luxuriously appointed residence and a granny flat
- Cattle yards, horse paddocks and stables, 2 dams, 11 water tanks totalling 430,000L in storage, plus access to Wallis Creek
- 6kW solar system to the house, 3kW to the shed, 3 phase power, instantaneous gas hot water, a septic system and NBN fixed wireless
- An attached double garage with internal access, a separate 3 bay shed next to the home and four additional sheds
- ActronAir 4 zone ducted air conditioning, a combustion fireplace and ceiling fans
- 2.9m ceilings, plantation shutters, LED downlights, tiles and plush wool carpet
- Open plan living and dining, a media room, plus a rumpus
- Gourmet kitchen boasting 40mm Caesarstone benchtops, a large island bench with a breakfast bar and pendant lighting overhead, a butler's pantry, gas cooking and high end Fisher & Paykel appliances
- Four bedrooms, the master with a walk-in, three with built-in robes
- A stylish family bathroom and ensuite, both including showers with recesses, built-in bathtubs, separate WCs and floating vanities with 20mm Caesarstone benchtops
- Covered alfresco with non-slip tiles, LED downlights and a ceiling fan, overlooking the inground fibreglass saltwater pool
- A versatile granny flat with two bedrooms, an ensuite, a main bathroom, a well appointed kitchen and an open plan living and dining room
Outgoings:
Council Rates: $4,188 approx. per annum
Rental Return: $2,000 approx. per week
Luxuriously appointed inside and out, this exceptional residence offers a lifestyle of space and sophistication, set on a sprawling 100 acres of land. Thoughtfully designed for modern family living, this property delivers an impressive main home, an inground fibreglass pool, a separate granny flat and an array of shedding options to suit any hobby or enterprise.
Offering the best of privacy and convenience, this rural haven sits just ten minutes from Kurri Kurri and moments from the Hunter Expressway. Maitland, Newcastle, Lake Macquarie and the Hunter Valley vineyards are all within an easy drive, ensuring workday commutes and weekend getaways are a breeze.
Constructed with a steel frame and finished in brick with a Colorbond roof, this home delivers contemporary and timeless appeal. A wide entryway with a wall niche sets the tone for the home's grand interiors, enhanced by quadruple-set cornices at the entry, soaring 2.9m ceilings and a mix of quality tiling and plush wool carpet. Plantation shutters, LED downlights, and Actron Air four zone ducted air conditioning ensure year round comfort and style.
Wallis Creek meanders through the property, providing pump access for domestic and stock use. The land is well equipped with cattle yards, horse paddocks, stables, two dams and eleven water tanks holding a total of 430,000 litres. Shedding is exceptional, with garaging for 21 cars, including an attached double garage, a three-bay shed beside the home, a 30m x 6m ten-car shed, a 15m x 7m five-car shed, a 12m x 6m shed, and a 12m x 10m six-car shed, all with power access.
Privately placed at the front of the home, the master bedroom features a ceiling recess, a ceiling fan and a walk-in robe. The ensuite offers a luxurious retreat with a built-in bath, a shower with a recess, a floating twin vanity with a 20mm Caesarstone countertop and a separate WC. Three further bedrooms, each including built-in robes and ceiling fans, are serviced by a main bathroom with a built-in bath, a recessed shower, a floating vanity topped with 20mm Caesarstone and a separate WC for extra convenience.
A rumpus room with a built-in study nook anchors the bedroom wing, while a dedicated media room with ceiling and wall recesses is ready for cosy movie nights. In the open plan living and dining area, a Jindara combustion fireplace adds warmth and character, with twin glass stacker doors opening to the alfresco for easy indoor-outdoor living.
The gourmet kitchen showcases 40mm Caesarstone benchtops, a large island bench with a breakfast bar and pendant lighting, a dual undermount sink and a butler's pantry with a 20mm stone benchtop and a window splashback. Premium Fisher & Paykel appliances include a 900mm oven with a five burner gas cooktop, an integrated microwave, a rangehood and a dishwasher for easy cleanup.
Step outside to an expansive alfresco area complete with non-slip tiles, LED downlights, a matte black ceiling fan and outdoor power access, all overlooking the inground fibreglass saltwater pool, set to provide endless hours of summer fun.
Ideal for guests or extended family, the separate two bedroom granny flat offers an open plan living and dining area with split system air conditioning, a well appointed kitchen, and a wrap around veranda. The two bedrooms both include built-in robes, one with a convenient ensuite, with a separate bathroom for added convenience.
A 6kW solar system on the home and a 3kW system on the shed, three-phase power, instantaneous gas hot water, a septic system and NBN fibre to the premises complete this outstanding rural package.
A property offering such an idyllic rural lifestyle, within easy reach of city conveniences, is sure to attract a large volume of interest. We encourage our clients to contact the team at Clarke & Co Estate Agents today to secure their inspections.
Visit the property webbook for more details: WEBBOOK: https://tinyurl.com/1547GeorgeBoothDr
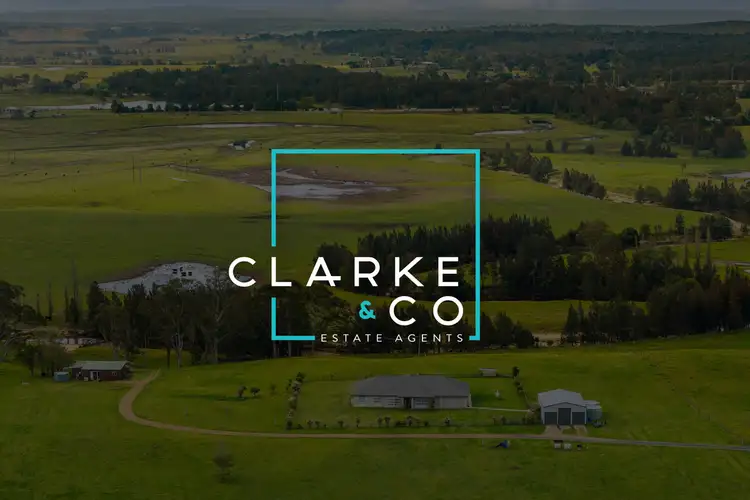
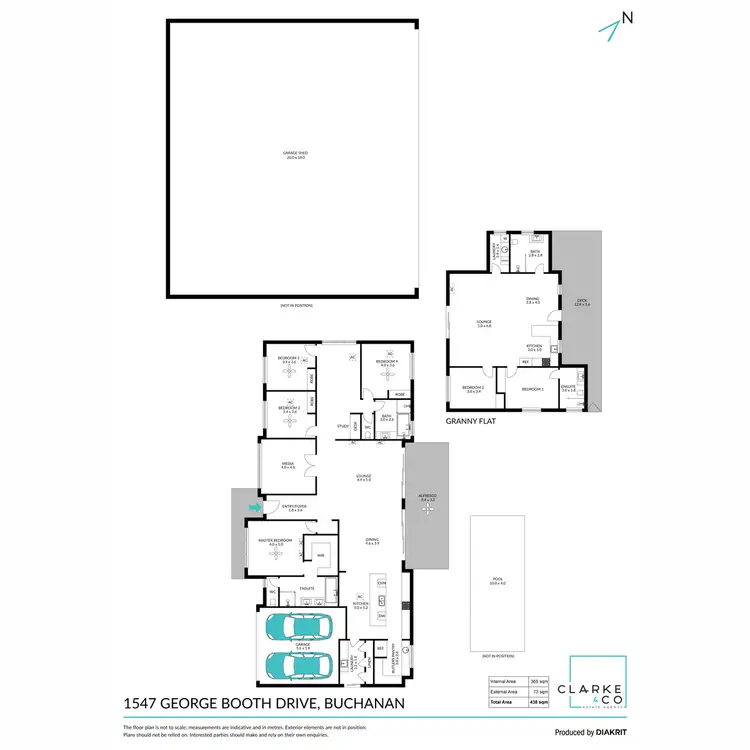
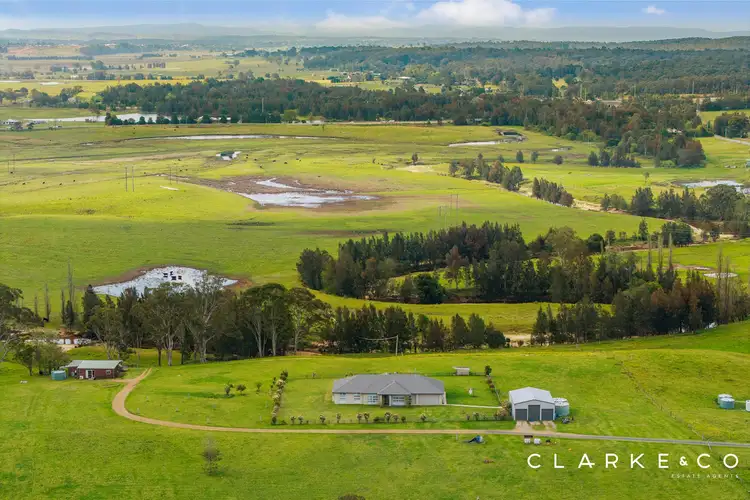
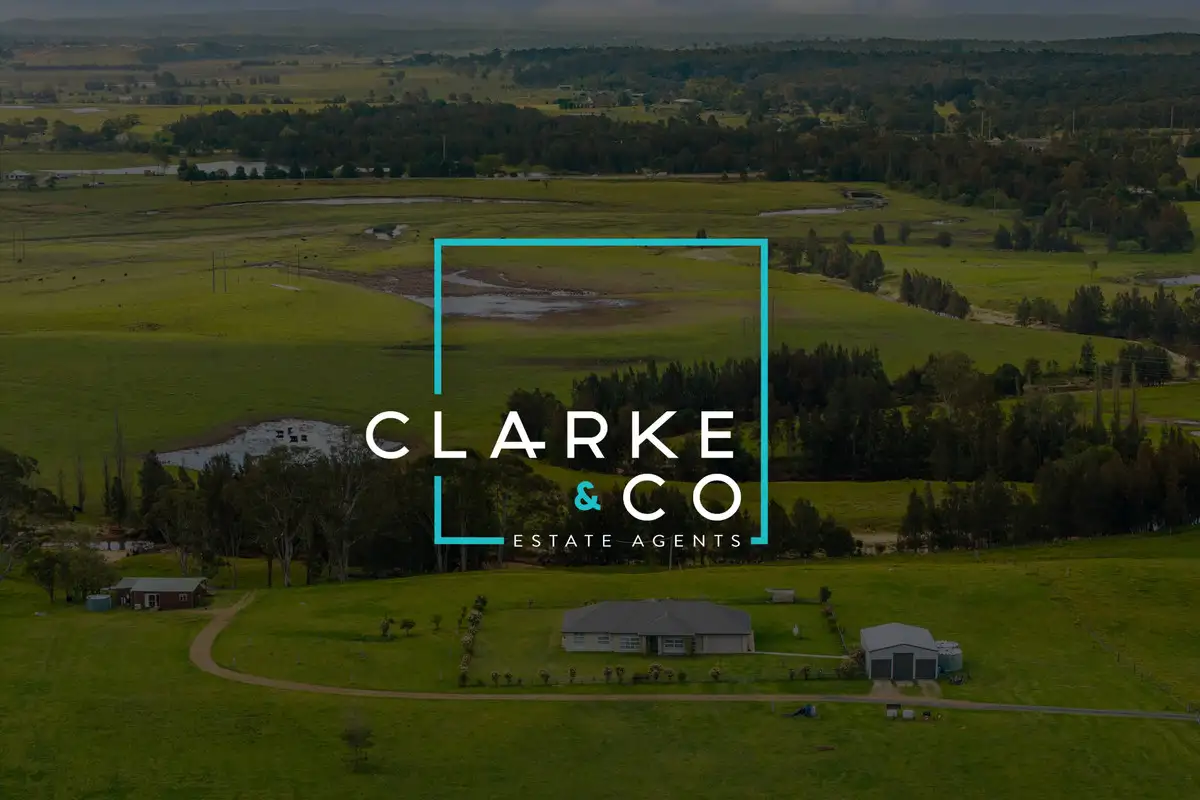


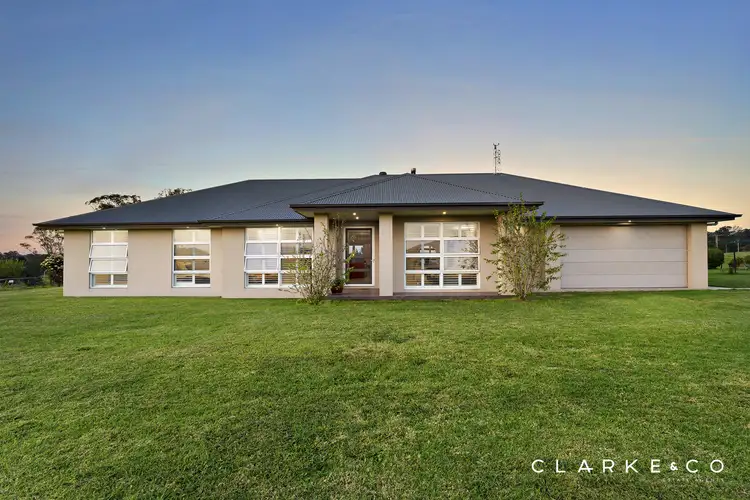
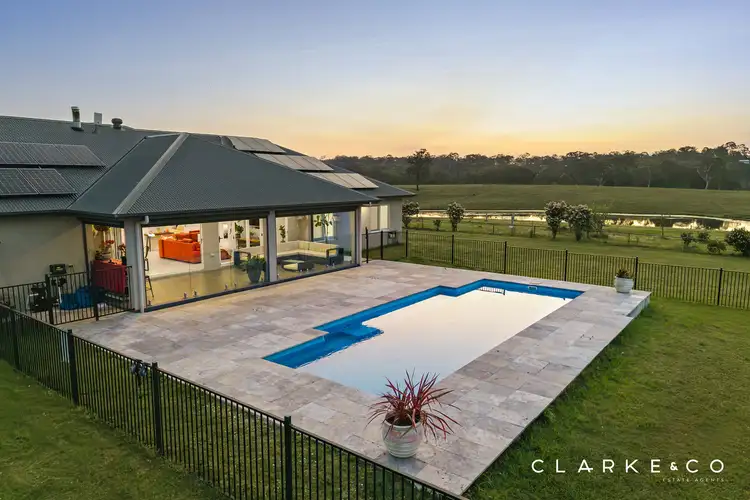
 View more
View more View more
View more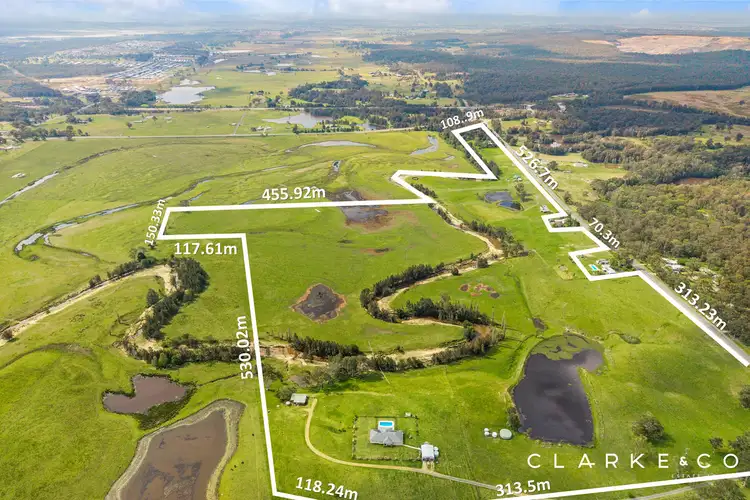 View more
View more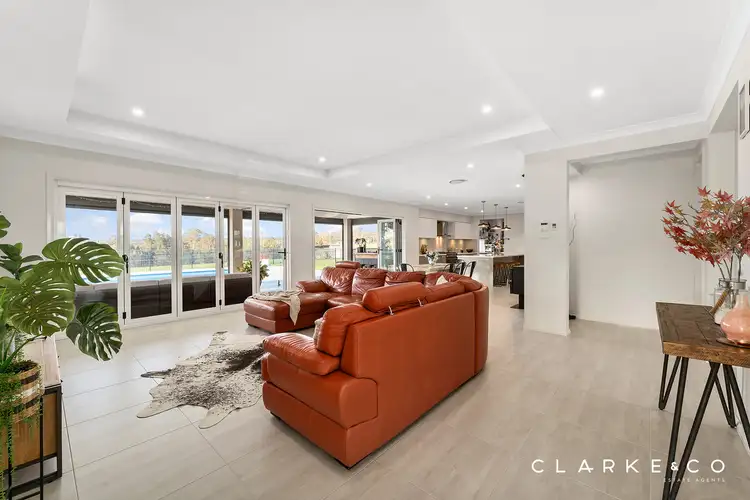 View more
View more
