From the moment you step inside, this beautifully proportioned top-floor apartment offers a true sense of space, natural light, and ease of living. Tucked within the lush, landscaped surrounds of The Brighton complex, the location delivers unmatched access to the best of Canberra’s Inner South. Whether it’s morning coffee in Kingston Village, dining along the Foreshore, or a stroll around Lake Burley Griffin, everything you need is just a stone’s throw away—including Manuka, top schools, and the Parliamentary Triangle for effortless commuting.
The intelligently crafted 94m² interior balances comfort and style. A spacious open-plan living and dining area extends seamlessly onto a north-east facing balcony—ideal for relaxed entertaining or unwinding as the sun sets. The kitchen combines practicality with modern finishes, offering ample storage and sleek stainless-steel appliances. The main bedroom features its own ensuite complete with a bathtub, while a second bathroom, separate toilet, and in-unit laundry elevate the home’s liveability. Reverse-cycle air conditioning and well-placed windows allow for cross-ventilation and seasonal comfort, supported by the apartment’s high energy efficiency.
The Brighton’s resort-style amenities add another layer of appeal—residents enjoy access to a swimming pool, gym, and full-size tennis court, all covered within attractively low body corporate fees for the area. Secure basement parking includes one dedicated car space, visitor bays, a storage cage, and convenient bike racks.
With a total of 103m² of well-designed living and outdoor space, this home is an ideal retreat for professionals, downsizers, or young families wanting to enjoy the vibrant lifestyle and green spaces of central Canberra.
In summary:
- Walk to Kingston, Lake Burley Griffin, Molonglo River cycling loop and the Parliamentary Triangle
- Top floor private apartment
- North-east facing over the swimming pool
- Two spacious bedrooms
- Two bathrooms (ensuite with bathtub)
- Separate toilet
- Pool, gym & tennis court
- Reverse-cycle heating and cooling
Figure Summary (all approx.):
- 94m2 internally + 9m2 balcony
- Body corporate fees: $1379 p.q.
- General rates: $583 p.q.
- Land tax (if rented): $685 p.q.
- EER: 6
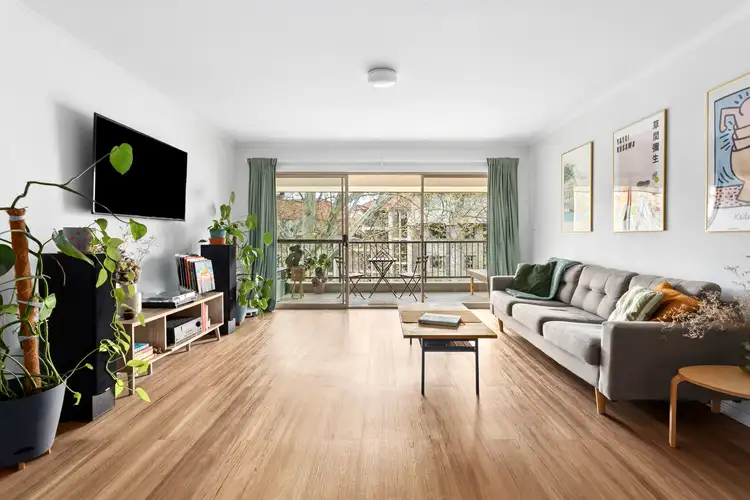
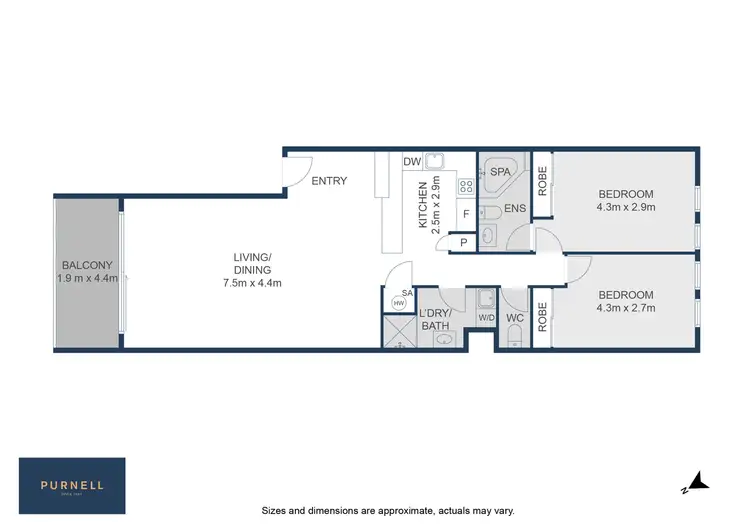
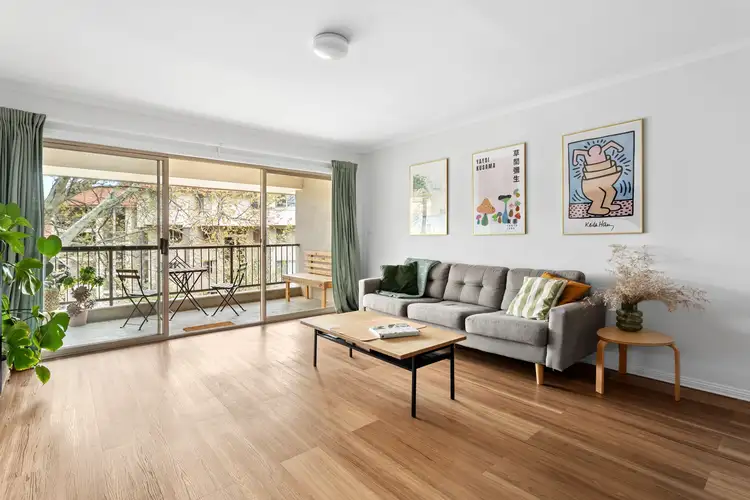
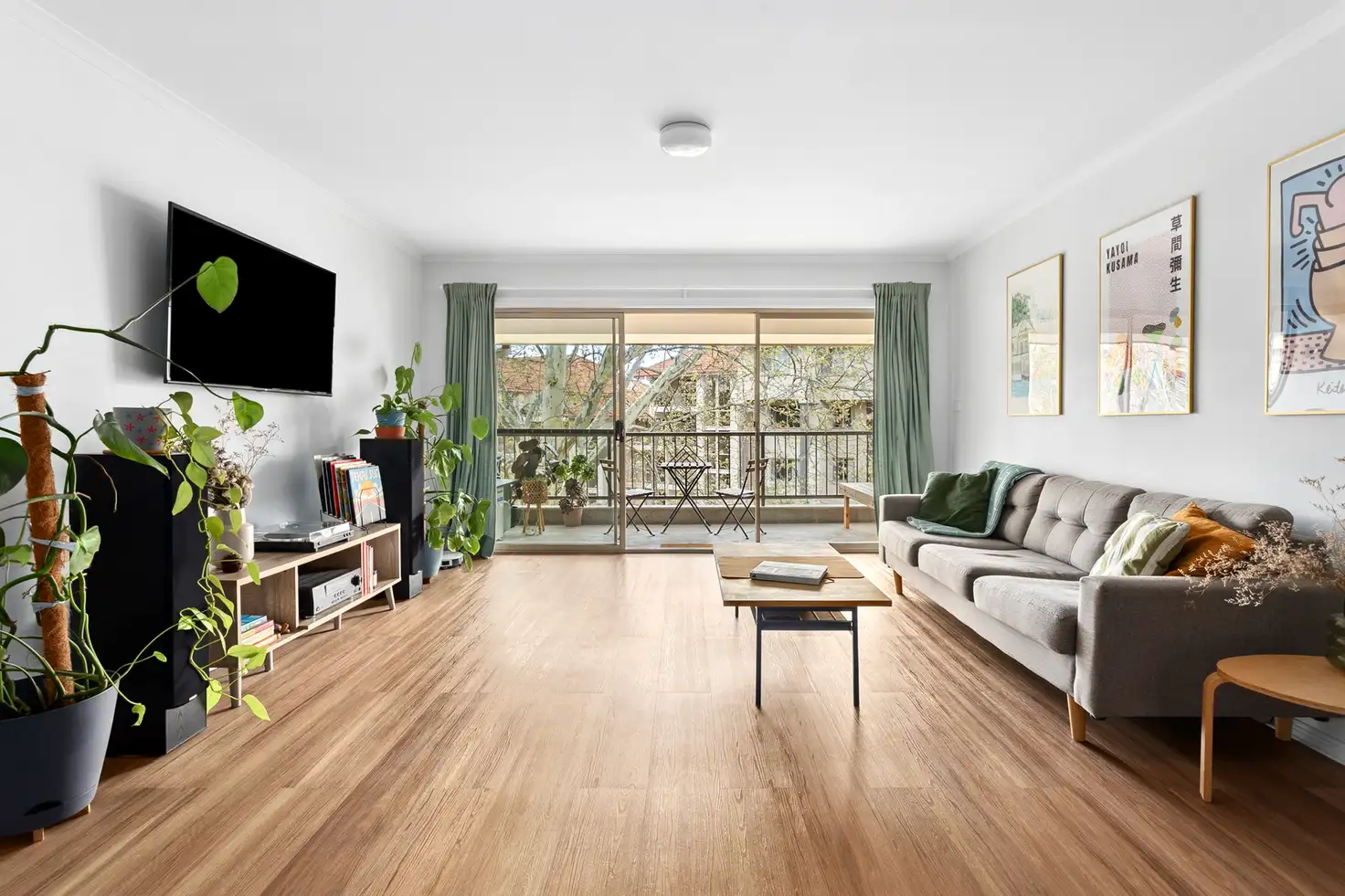


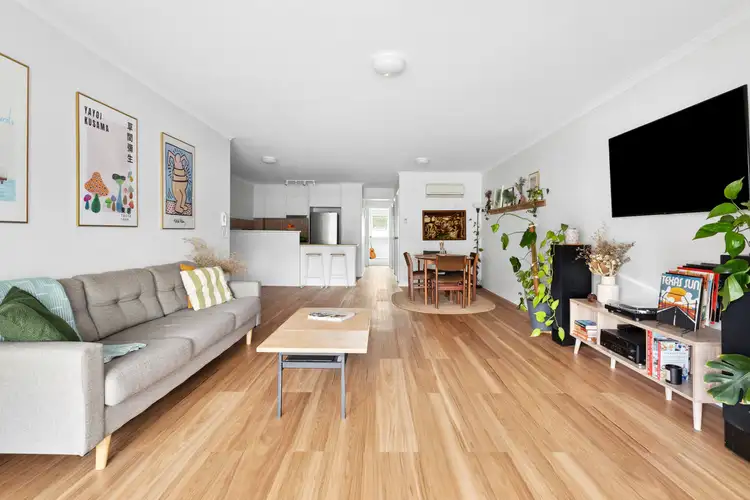
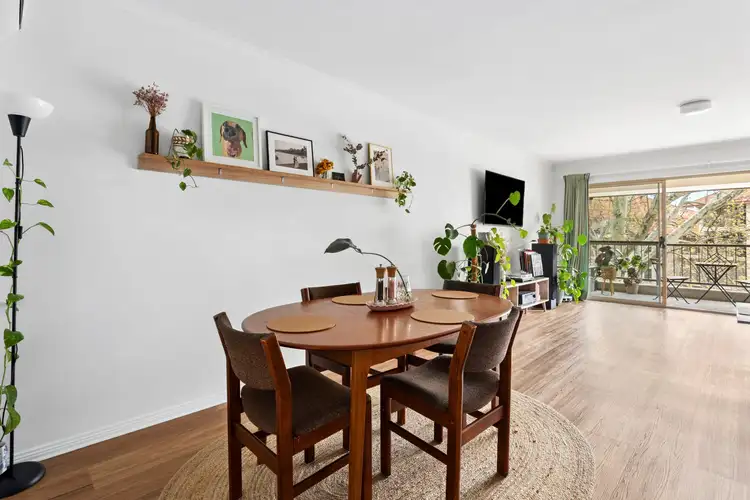
 View more
View more View more
View more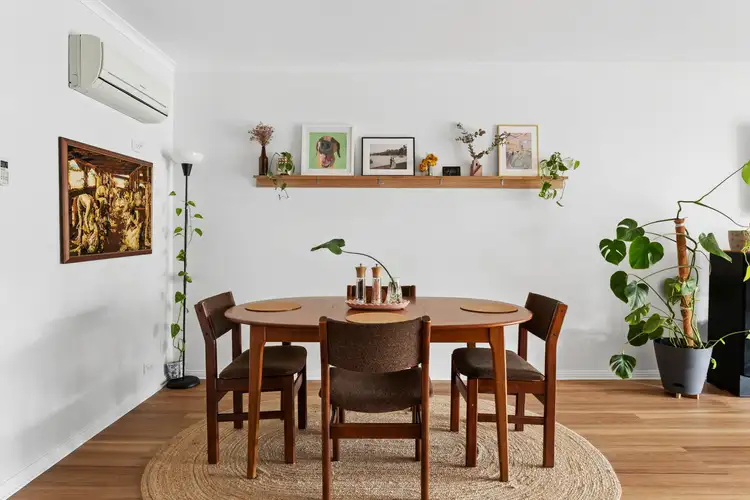 View more
View more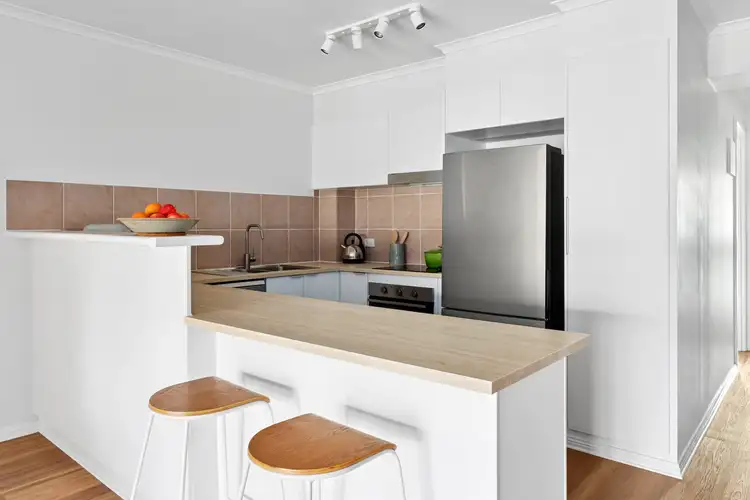 View more
View more
