Presenting a level of luxury living often sought yet rarely seen, is this spacious four bedroom home with multiple living areas, set on a large 966sqm parcel of land. Located in the family friendly suburb of Aberglasslyn in the highly sought after Budgeree Estate, surrounded by quality homes, this residence offers it all; style, space and quality features throughout.
Arriving at the home you are presented with a stylish, modern facade and neatly maintained hedges complemented by a triple garage, featuring ample room for storage with the ease of internal access.
Entering into the home via the large open foyer, contemporary lighting and stylish floorboards set the tone for what is to be discovered within this lovely home.
The clever floor plan has the spacious master suite with walk-in robe and ensuite located at the front of the residence, offering that additional level of privacy for your parent's retreat. Moving through the home we enter the large living space featuring two lounge rooms one with lovely French doors opening to an outdoor alfresco area.
The spacious design continues with a large open planned kitchen, dining room and additional, third living room, providing ample space for all the family to enjoy. The kitchen features a stainless steel oven, gas cooktop and dishwasher whilst ample storage, large pantry and on trend, shaker cabinetry provide the perfect balance of style and function. A large breakfast bar delivers the ideal space for casual family meals whilst the dedicated dining room provides ample room for more formal occasions.
Tucked away in the bedroom wing of the home is an additional three large bedrooms, all featuring built in robes and ceiling fans. Servicing these bedrooms is the main, full service bathroom featuring a separate shower and large corner bath.
Connecting your inside living to the outside, are beautiful French doors opening out to a stunning undercover, paved alfresco dining area, large enough to host family and friends with ease. Outdoor living is taken to new heights with this backyard design providing multiple living zones including space to dine, to lounge and even a fire pit area perfect for those chilly, winter evenings. The sparkling inground pool is the hero of the yard and is sure to provide endless hours of fun for the kids and relaxation for adults alike.
The smart design continues with a second, tiered backyard space offering plenty of grassed area for kids and pets to play with a large shed providing additional storage for all of your tools and toys.
Additional features of this home include NEW ducted air and gas heating providing comfort throughout all seasons, LED lighting, solid timber floors & so much more.
Located a short drive from Maitland CBD, 45 minutes from Newcastle and 20 minutes away from the fine food and wine of the Hunter Valley, it is no wonder that Aberglassyln has become a suburb in such hot demand.
Homes offering this level of luxury and space within quality neighbourhoods such as this are highly sought. We encourage you to contact your team at Clarke & Co today to secure your inspection.
Property Information
Council Rate: $2,176 approx. per annum
Land Size: 966sqm
Approx. Rental: $650per week
***Health & Safety Measures are in Place for Open Homes & All Private Inspections
Disclaimer:
All information contained herein is gathered from sources we deem reliable. However, we cannot guarantee its accuracy and act as a messenger only in passing on the details. Interested parties should rely on their own enquiries. Some of our properties are marketed from time to time without price guide at the vendors request. This website may have filtered the property into a price bracket for website functionality purposes. Any personal information given to us during the course of the campaign will be kept on our database for follow up and to market other services and opportunities unless instructed in writing.
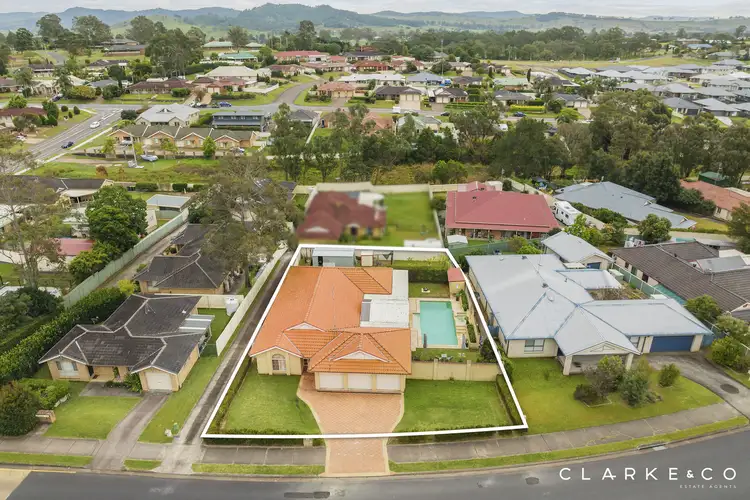
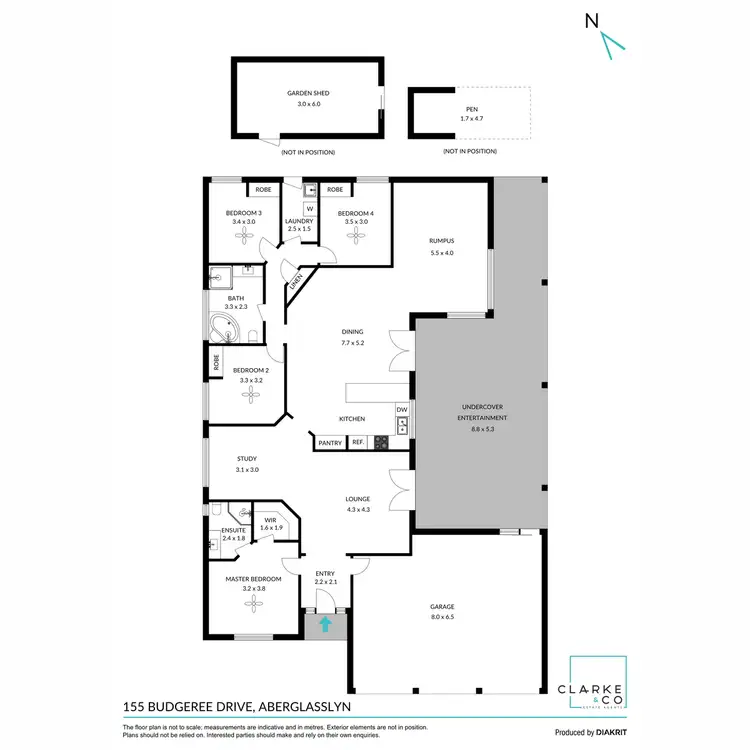
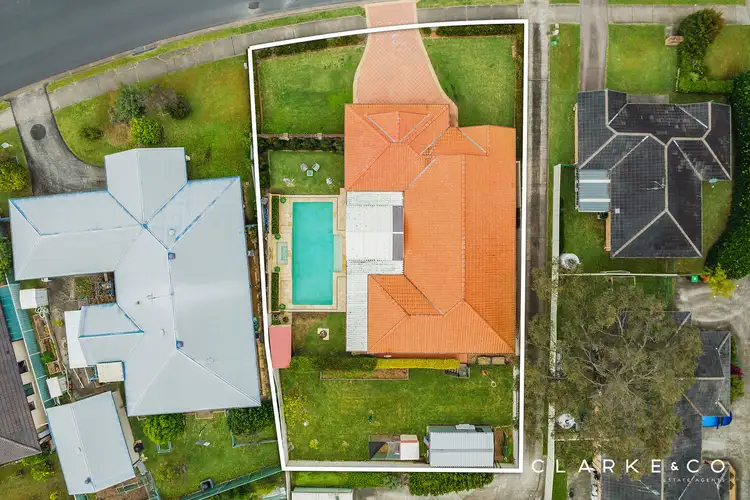
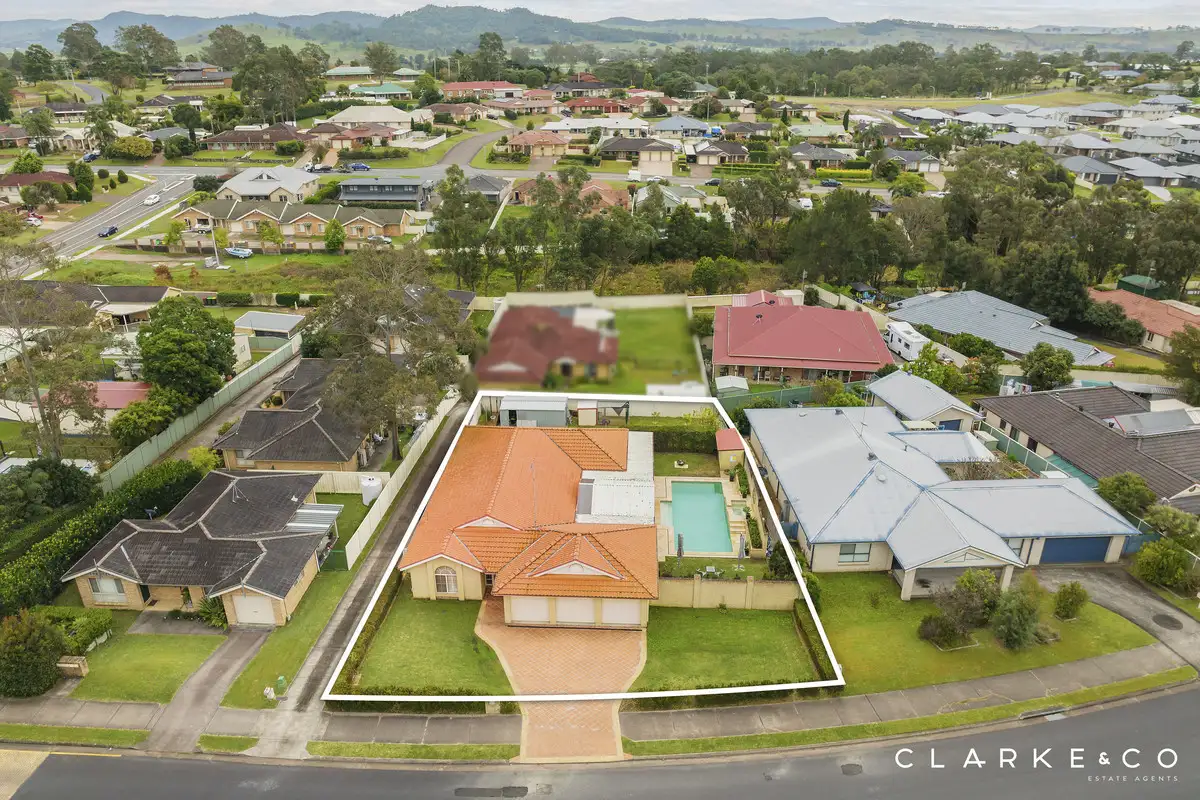


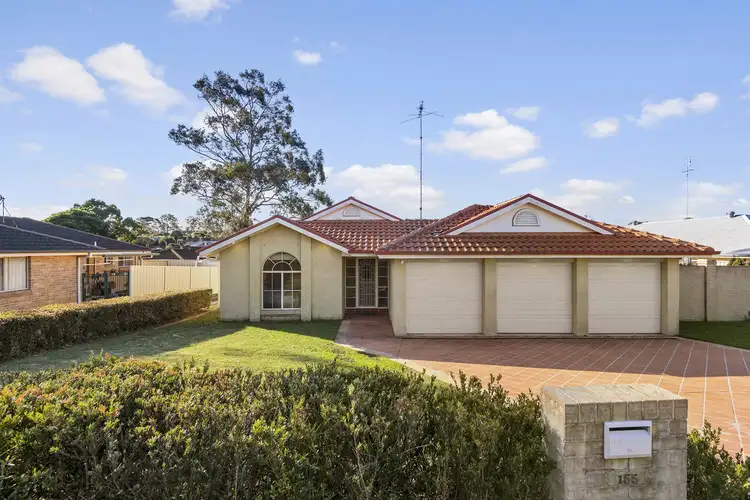
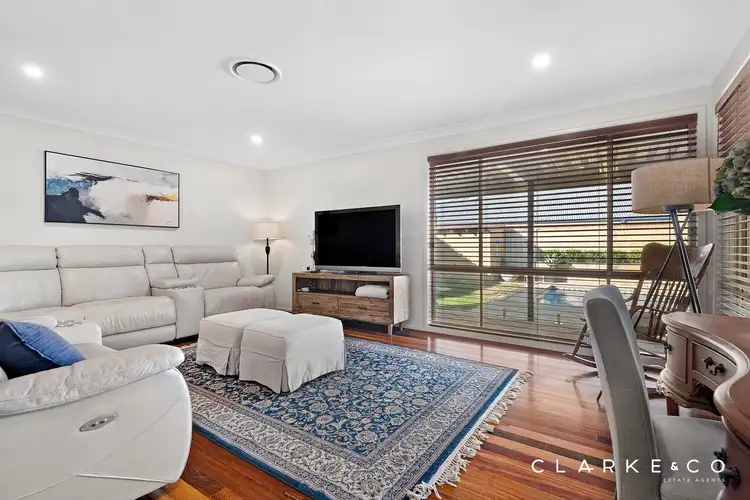
 View more
View more View more
View more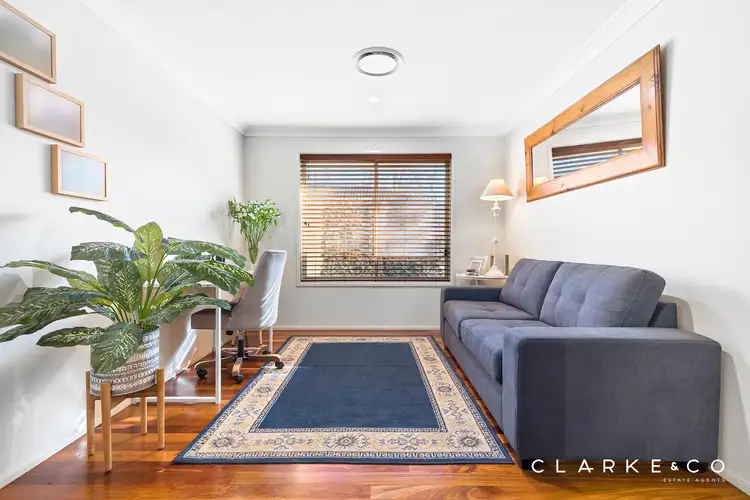 View more
View more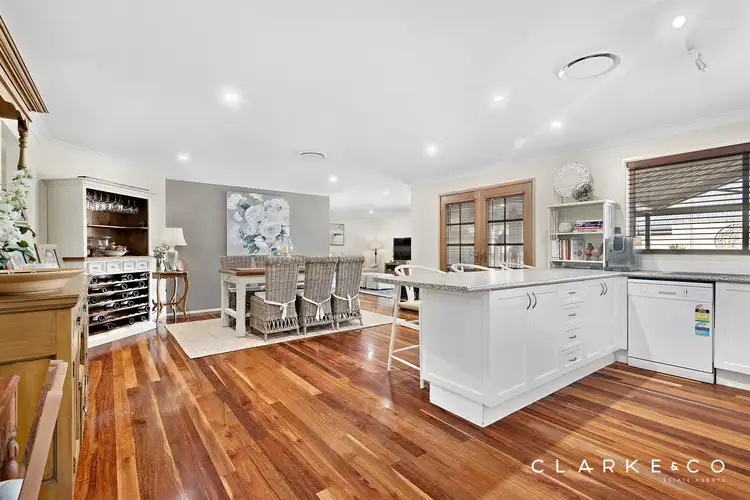 View more
View more
