“Virtual Waterfront, Architectural Home and Sep. Cottage”
If tranquillity and spectacular river views are paramount in the purchase of your next home, this unique property boasting an idyllic waterside setting has the added bonus of enjoying the river on two sides (the home and the cottage both face the river) the piece de resistance being the close proximity to the river, just seconds from your door. Imagine... lovely long walks around the foreshore and beyond, watching the ever changing activity on the water such as shipping, dolphins, seals etc. even a whale was recently spotted frolicking in the bay, glorious sunsets across the river, fishing at nearby Bonnie Beach and the convenience of public boat ramps nearby. There is a well maintained architecturally inspired home for the family to enjoy and a separate fully self contained cottage that offers numerous possibilities, glamorous guest quarters, comfortable living for extended family, perhaps a B & B (subject to council approval) or simply rent it out to assist with the mortgage. When combined, these factors contribute to an opportunity simply too good to miss !
The property is situated in a prestigious enclave at Kayena known for its superb wines and wineries with easy access to Launceston (approximately 44kms or 35 minutes travel) via the West Tamar Highway or across the Batman Bridge to George Town or Launceston, making this the ideal location for West or East Tamar workers and daily commuters alike.
The western red cedar home, built in 1996, enjoying boundary title to the river reserve to the front and just a road between the rear boundary and the river) has been positioned to take full advantage of the sun and river vista and boasts amazing water or garden views from almost every window. Comprising 3 bedrooms (the king size master with doors to an exterior deck and bedroom 2 with a mezzanine floor allowing extra sleeping or storage space), a huge study with sensational views (large enough to use as a second living area), open plan kitchen incorporating ample bench and cupboard space and good size dining area with access to the deck facing the river (a place where endless memories will be made whether entertaining or just relaxing), spacious lounge with a freestanding wood heater to ward off the winter chills and of course more great views, a large designer bathroom including a claw foot bath, bidet, separate shower and plenty of bench space and a laundry with the added bonus of a second shower and toilet, the home exhibits classic decor and timber floors throughout enhanced by cathedral ceilings and unusual, specially crafted Tas. Oak timber work. Outdoor living will be a joy with your choice of 6 deck areas adjoining the home, no matter what the prevailing winds you will be always able to find a place to relax or entertain.
The fully self contained cottage offers generous well proportioned rooms including a lounge featuring an open fire (ideal for keeping you cosy on a cool night or perhaps adding a special touch to a romantic dinner) and beautiful river views, a bedroom large enough to accommodate a king size bed, a fully functional kitchen and dining area, bathroom and laundry. Complete with a verandah to the front and its own parking the cottage is nicely screened from the main house giving privacy to the occupants of both residences.
The extensive grounds of approximately 2906sqm are virtually frost free and have purposely designed, incredibly easy care gardens and provide neat lawns, a fenced veggie plot, a carport and garden shed for extra storage needs.
Viewing is essential to appreciate this enviable lifestyle opportunity and the rarity of this one of a kind property, in its entirety ! Don't delay, call Kaylene Bushby now to arrange your inspection !
Property condition: Good
Property Type: Unit, House
Garaging / carparking: Open carport, Off street
Construction: (Western Red Cedar)
Joinery: Timber
Roof: Colour bond
Kitchen: Modern, Open plan, Dishwasher, Separate cooktop, Separate oven and Breakfast bar
Main bedroom: King and Built-in-robe
Bedroom 2: Double and Built-in / wardrobe
Bedroom 3: Single
Additional rooms: Office / study
Granny flat: Separate
Main bathroom: Separate shower
Laundry: Separate
Views: Water, Rural
Outdoor living: Entertainment area (Uncovered), Garden, Deck / patio
Land contour: Flat to sloping
Grounds: Tidy, Backyard access
Garden: Garden shed (Number of sheds: 1)
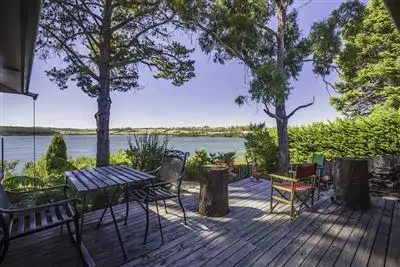
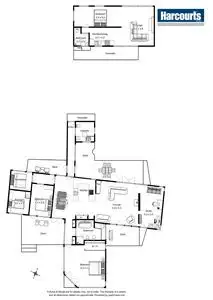
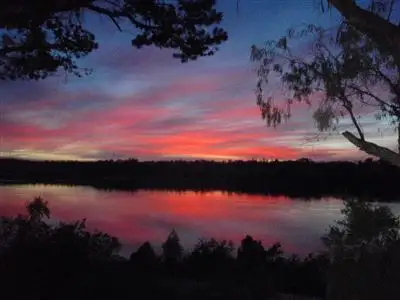
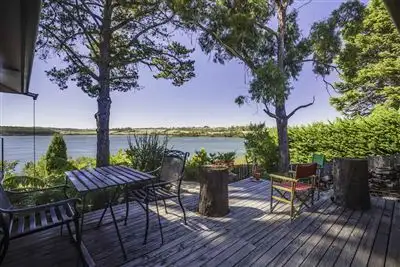


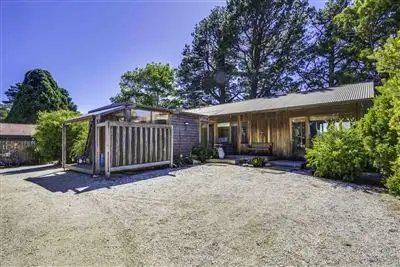
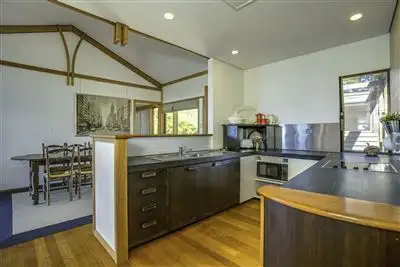
 View more
View more View more
View more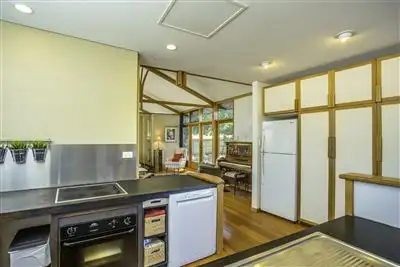 View more
View more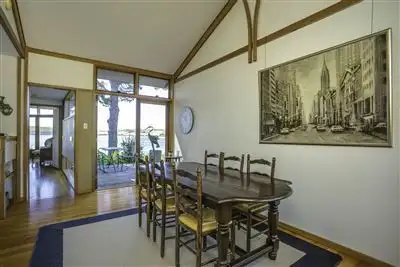 View more
View more
