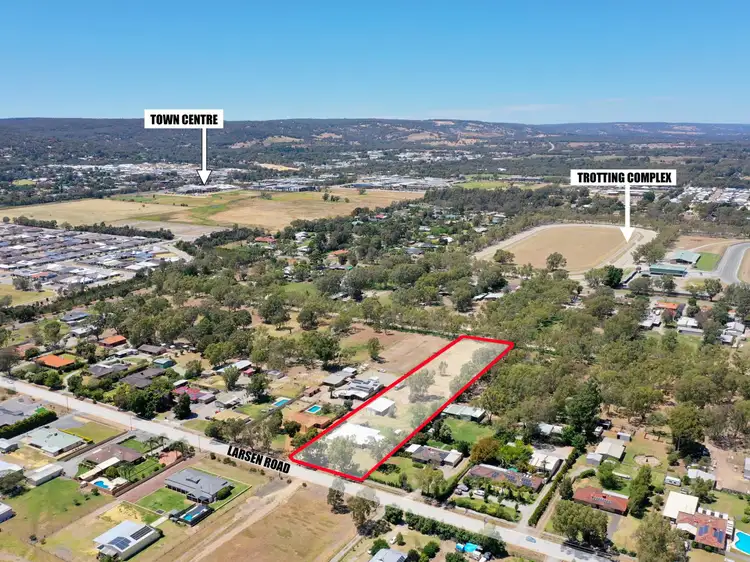Properties located in the Byford Trotting Complex, particularly with direct access to the training track and bridle paths are extremely hard to come by, even more so with a large, relatively new modern home.
As an added bonus, the property is connected to deep sewerage, mains water and town gas. The solar passive home is north facing with a white colourbond roof and shady verandahs to the north and south, making the home naturally cooler.
Spanning a massive 436sqm under the main roof with 31 course ceilings throughout, it has 291sqm of indoor living and a large 52sqm alfresco for entertaining. Suitable for the largest of families, all rooms are 'super-sized' with all bedrooms having walk-in robes, plus there are three large, separate living areas and a large home office or fifth bedroom.
Behind the home is a fully fenced yard with established lawns, children's cubby house and play area, plus a bird aviary.
For those people wanting a large amount of secure parking, there is a huge, insulated workshop with an adjoining full-length lean-to, half of which is fully enclosed. As a bonus, Inside the workshop there is a very handy lined area with shower, toilet and kitchenette.
For the horses, there are four paddocks with excellent steel fencing, each approximately 800sqm, located to the rear of the property.
More detailed features include:-
Home:-
- Portico to the front of the home.
- Double garage with remote controlled door and shoppers' entry.
- Huge entrance hall with double feature doors.
- Massive open plan living area with commercial grade lino flooring, roll down blinds, ceiling fans and sliding door entry into the alfresco area.
- Large kitchen with stone bench tops, breakfast bar, ample cupboards/drawers, double sink, dishwasher recess, and quality stainless steel appliances including rangehood and two ovens - one 900 wide under bench oven, plus a second wall mounted oven alongside the double fridge/freezer recess.
- Huge theatre room with double door entry, carpeted flooring and ceiling fan.
- Spacious activity room with double door entry and carpeted flooring.
- Home office with double door entry and carpeted flooring.
- Opulent master bedroom suite with double door entry, carpeted flooring and huge dressing room. Beautiful open ensuite bathroom with separate toilet, double shower and extra wide double vanity with stone bench top and ample under bench storage cupboards.
- Three double bedrooms, all with carpeted flooring and large walk-in robes.
- Large main bathroom with large shower, bath and double vanity with stone bench top and ample under-bench cupboards.
- Separate toilet.
- Very functional laundry with large walk-in linen cupboard, ample under-bench cupboards and stone bench top with in-built sink.
With very easy access to the Tonkin Highway, only 20 minutes to horse beaches and its proximity to all the wonderful amenities Byford now has to offer including major shopping centres and quality schools, this is an opportunity not to be missed.
Call Kim Koch on 0407 777 923 for your private appointment to view.
INFORMATION DISCLAIMER: This document has been prepared for advertising and marketing purposes only. It is believed to be reliable and accurate, but clients must make their own independent enquiries and must rely on their own personal judgement about the information included in this document.








 View more
View more View more
View more View more
View more View more
View more
