This truly magnificent Grand Colonial homestead is discretely positioned on an enviable 1161m2 elevated level allotment, with every convenience and amenity of inner city living on your doorstep.
The moment you enter through the cedar gated arbour into the charismatic grounds, you are in an enchanting haven in a world of its own, provoking an emotional response to discover more of this captivating and unforgettable family home.
During their remarkable and passionate restoration, the owners paid tribute to the timeless quality and architecture in this traditional home. Maintaining the very best qualities of yesteryear this extends into the grand proportioned all-weather pavilion with soaring 3.5 metre high ceilings and featuring individually controlled remote blinds and a wood fired pizza oven on a custom designed stand by Art of Steel.
A wall of custom made New Guinea Rosewood glass stacker doors creates a flawless integration of outdoor and indoor living areas.
The award winning Gadsden and Clarke designed New Guinea Rosewood kitchen is a catering dream. With 30mm granite bench tops, elegant stained glass display cabinetry, soft-close drawers and Miele appliances including a 900mm gas cook top, electric oven and dishwasher.
Throughout the stunning home you will find 3.5-meter high ceilings and warm polished timber floors. 4 of the bedrooms open off the extra wide central hallway and feature diamond-shaped glass French doors leading onto the wrap around veranda.
The master bedroom features an original Victorian double-sided fireplace, walk through double robes of New Guinea Rosewood and a spacious, opulent en-suite with French marble tiles and bench tops, a twin rose double shower recess and OdourVac ventilation system. The adjoining parents retreat is fitted with a kitchenette and bar fridge.
At the far end of the wide central hallway the vast formal sitting room creates separation between the front bedrooms and the rear living and dining areas. The ambience of this majestic sitting room is further enhanced by its original Victorian double-sided fireplace with original mantle and inlaid tiles. This grandiose and versatile room is equally suited to hosting an elegant high tea, entertaining friends, or simply a place for the whole family to gather and play games, read books or just relax and enjoy each other’s company.
Beyond this divine room, French doors open to the 5th bedroom or office/library with custom built timber cabinetry.
The charming dining room features the original 130-year-old double fireplace, with modern fan forced combustion heater, an ideal room for those romantic dinners.
The main bathroom has Marble bench tops and a double basin vanity, Marbletrend bathtub/shower cubicle and plenty of drawer and cupboard space including custom made New Guinea Rosewood linen cupboard; the toilet is in a separate room.
Internal stairs lead from the rear vestibule to the downstairs areas of the home, comprising of a large laundry with Dinmore Ceramic tubs (1964 vintage), carpeted utility room with desk (a section of this room would be ideal for wine storage), an additional air-conditioned room with brush box polished floors and floor to ceiling mirror (this room is currently used as a teenage retreat). Additionally there is a 3rd toilet and a workshop area with long span commercial shelving and expansive bicycle racking on the wall. The garage/carport includes a gating system to easily access the vast storage areas under the home. There are also 2 concrete in-ground water tanks that hold 33,000 litres each (total 66,000 litres).
Homes like this are where the very best family memories are cultivated. The opportunity to reside in such grandeur and historic value in a rural lifestyle atmosphere should not be underestimated. Representing quality inner city living with absolutely nothing to do but relax, entertain and enjoy now and well into the future.
This engaging residence introduces you to an enchanting haven, so close to the city with a relaxed feel, seemingly far removed from the hustle & bustle of the city.
It has not been an easy decision for the current owners to say goodbye, unfortunately commitments outside of Brisbane have dictated the sale of the property. The owners have instructed us to take all serious offers - make no mistake this will be sold on or before auction day.
Conveniently located approx. 4km to the CBD, only metres to the bus stop, and within convenient proximity to all amenities including well-regarded schools such as St Thomas, Churchie and Lourdes Hill College, bikeways and only a few minutes’ drive from vibrant Oxford Street, Bulimba. This is an opportunity not to be missed.
Loads more features at www.156AgnewStreet.com.au.
This property is being sold by auction or without a price & therefore a price guide cannot be provided. The website may have filtered the property into a price bracket for website functionality purposes only.
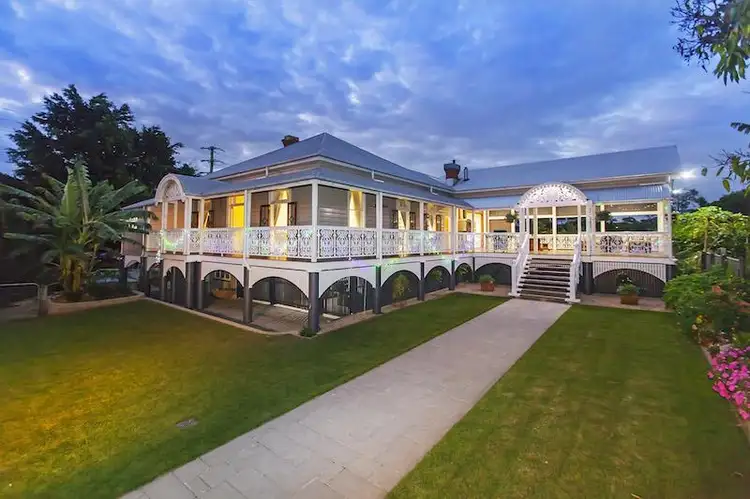
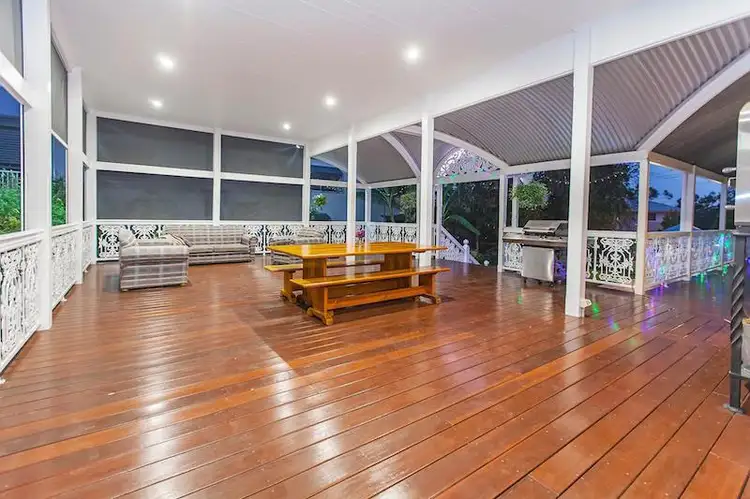
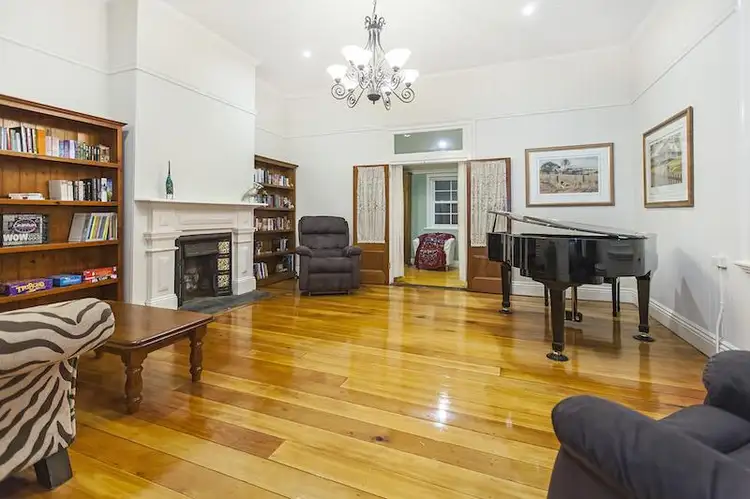
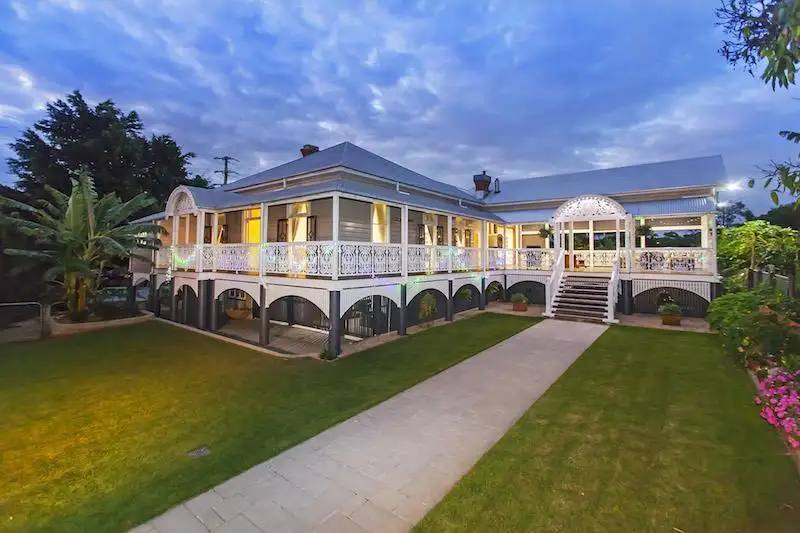


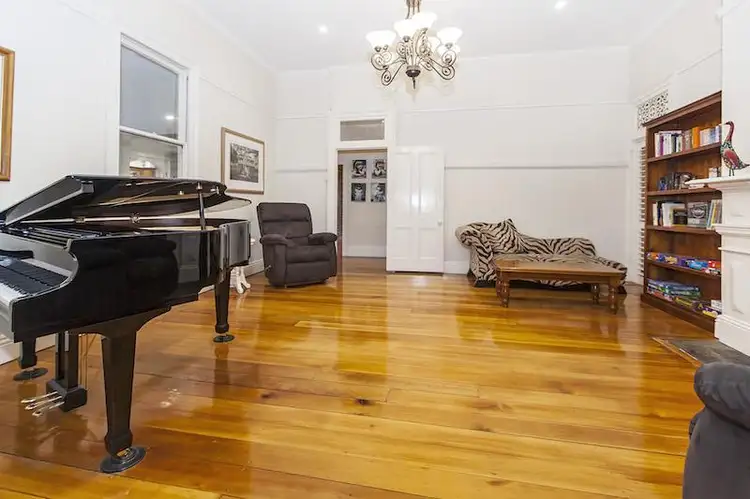
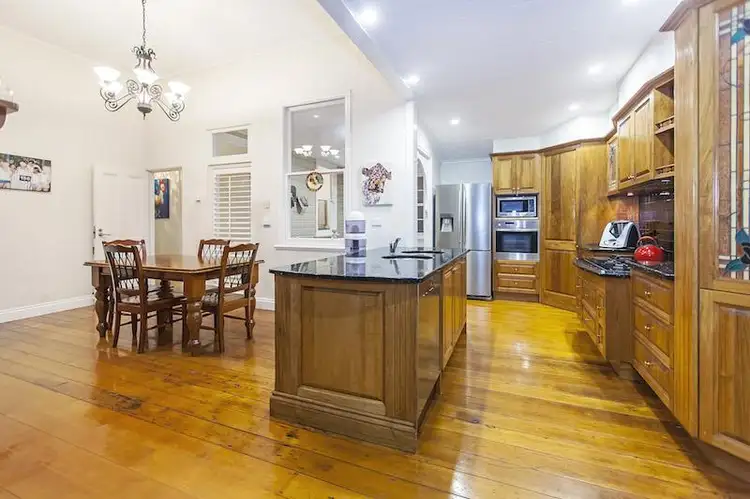
 View more
View more View more
View more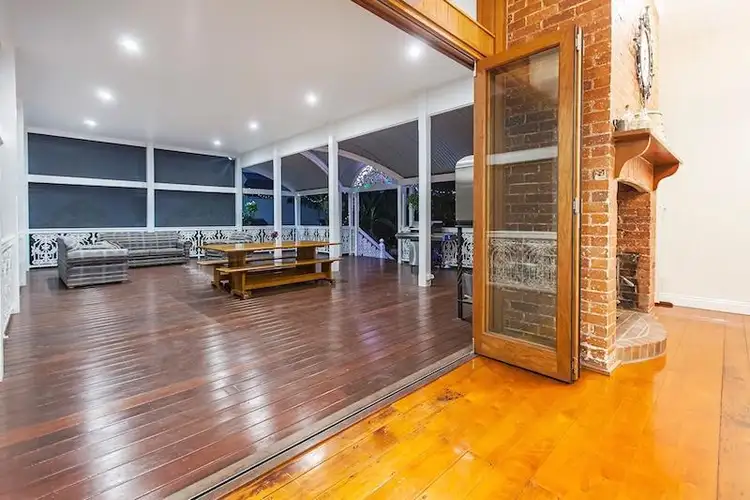 View more
View more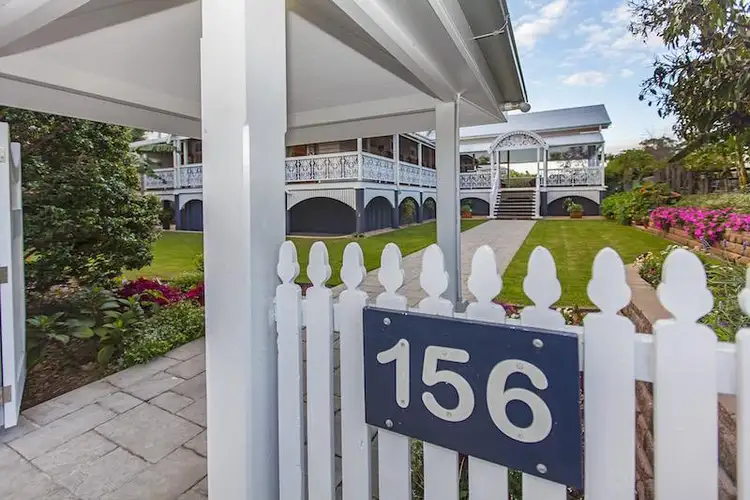 View more
View more
