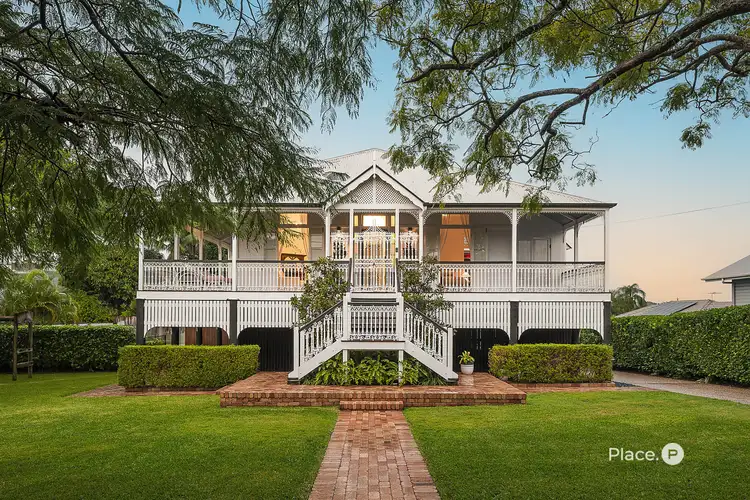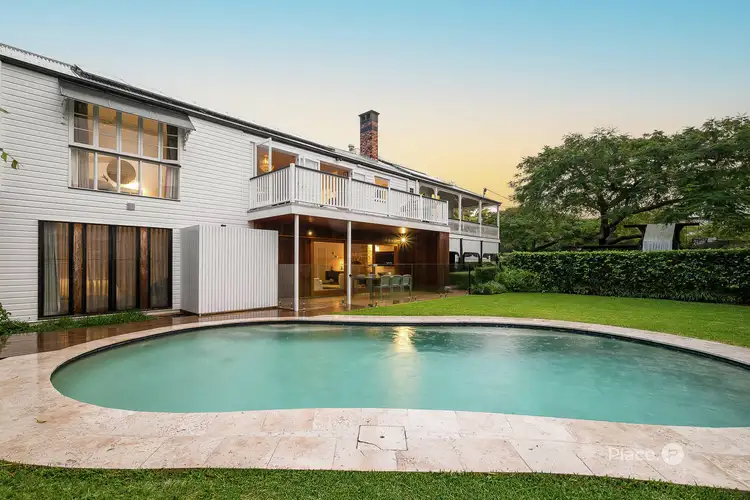Gracefully combining timeless charm with refined modern living, “Airdrie” occupies a prime 1,221sqm north-facing allotment in one of Hawthorne's most sought-after enclaves. This exceptional five-bedroom residence delivers effortless luxury across a wide 30-metre street frontage. Showcasing expansive indoor-outdoor entertaining spaces, a sparkling saltwater pool, and a prestigious address just moments from the Hawthorne Ferry Terminal and the vibrant cafés and boutiques of Hawthorne Road, it presents a truly refined lifestyle offering.
Originally crafted with meticulous care, the home underwent a comprehensive renovation eight years ago by the esteemed MCD Construction in collaboration with Blue Print Architects. The result is a residence that captivates at every turn — beginning with its stately character façade, classic picket-fenced gardens, and sweeping wrap-around verandah. Inside, a symphony of heritage details — including original timber floors, ornate fretwork, wrought-iron embellishments, stained-glass windows, VJ walls, decorative archways, and striking chandeliers — complement a crisp white palette for a timeless, luminous ambience.
Cleverly designed for modern family living, the upper level features a generous open-plan lounge and dining area flooded with natural light. A charming window seat and elegant fireplace add warmth and character, while the showpiece kitchen impresses with a breakfast bar, walk-in pantry, extensive storage, and a suite of high-end appliances — including a freestanding Smeg gas cooktop, electric oven and Bosch dishwasher.
Timber bi-fold doors seamlessly extend the living area to a sunlit open-air verandah and a spacious, covered entertainer's deck featuring a pitched roof and captivating views of the city skyline — creating the perfect backdrop for casual gatherings and entertaining throughout the year.
The luxurious master suite offers a private retreat, complete with a dressing room, dedicated study, and a lavish ensuite. Two additional bedrooms with built-in robes are serviced by a stylish main bathroom featuring a separate bath and shower. A media lounge further enhances the home's versatility, providing an additional space for family leisure.
Downstairs, a spacious entertainment room with its own wet bar flows seamlessly to a covered patio and beautifully landscaped, fully-fenced backyard. The outdoor haven includes lush gardens and a resort-style saltwater swimming pool — perfect for summer afternoons.
A versatile fifth bedroom or home office, a full bathroom, internal laundry, games room, gym/man cave (under house), and mudroom complete the lower level. Additional highlights include a secure double sized garage, extensive storage solutions, solar panels, rainwater tank, air-conditioning, and ceiling fans throughout.
A truly exceptional offering in a blue-chip location, "Airdrie" presents a unique opportunity to embrace the timeless elegance of character livings whilst enjoying every modern comfort and convenience.








 View more
View more View more
View more View more
View more View more
View more
