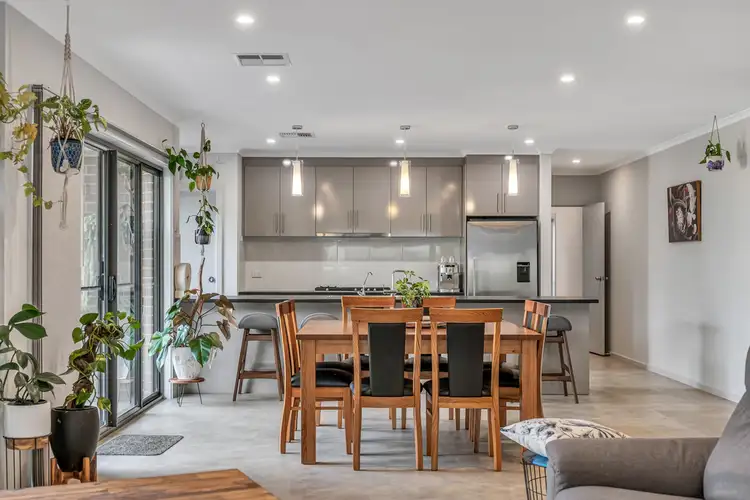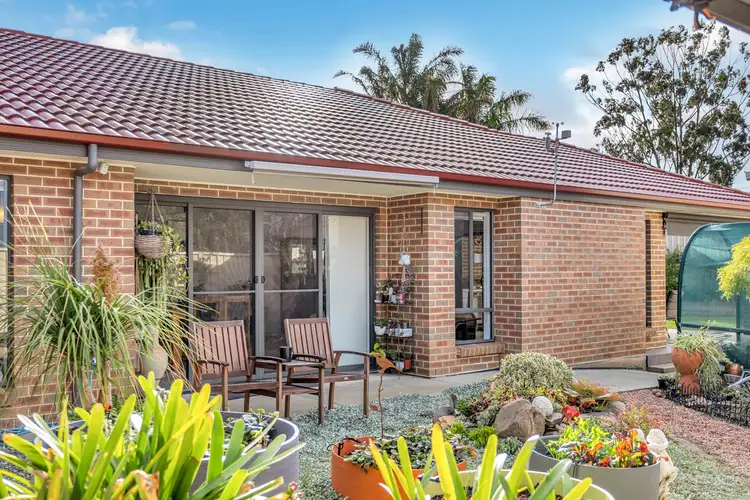Please contact Danielle Comer or Rachael Farror to schedule a viewing time.
Perfect for the whole family, this impressive grand residence built in 2018 by Fairmont Homes has a cleverly designed floorplan with a substantial 250sqm of internal living that will suit the larger or growing family throughout the years.
It offers a neutral palette, leaving nothing to do but move straight in, while the combination of high ceilings, large grand tiles and big picture windows create the feeling of space and luxurious living throughout.
Upon entering the home you are welcomed by a lovely wide hallway flowing past a formal lounge with cozy carpeted flooring and a great sized handy storage room. Also ideally positioned at the front of the home is the master bedroom, featuring a hidden walk in robe that leads you through to a spacious private ensuite with 'his and hers' vanity and double length shower.
A short stroll from here will take you to the stunning kitchen overlooking the open plan living and dining area, which spills out through double sliding doors to an alfresco entertaining area. You will be in awe of the impressive kitchen complete with an enormous walk in pantry, quality stainless-steel appliances including 900mm oven, gas cook top and dishwasher plus a well appointed breakfast bar that creates a beautiful gathering space for your family or guests when you're entertaining while also allowing for maximum storage.
Found just off the open plan living and down a separate hallway is where you find bedrooms two, three with built in robe and four with built in robe, all with easy access to a three-way main bathroom, the separate toilet and vanity making it ideal for guests while a built in cupboard here provides valuable extra storage space.
Outdoors is truly an entertainers dream, sliding doors from the main living allow views and seamless access to a great size alfresco entertaining area with large tiles, down lights and cafe blinds - it's the perfect place to entertain family and friends all year round. Meanwhile the handyman of the family is going to love the addition of a huge 6x9 powered shed, with drive through access from a side gate, it has concrete floor and a mezzanine level for added storage.
Additional features we love include: a double garage with an automatic panel lift door under the main roof and direct internal access, built in cupboards in the laundry, ducted reverse cycle heating and cooling for year round comfort, a rain water tank and solar panels to help reduce those rising electricity costs.
Truly representing a lifestyle opportunity with two large internal living spaces, the home is in close proximity to all the local amenities you could ever need. Pimpala Primary School, Woodcroft College and the Southern Expressway are all nearby, as well as public transport options and plenty of parks and reserves.
All floorplans, photos and text are for illustration purposes only and are not intended to be part of any contract. All measurements are approximate and details intended to be relied upon should be independently verified.








 View more
View more View more
View more View more
View more View more
View more
