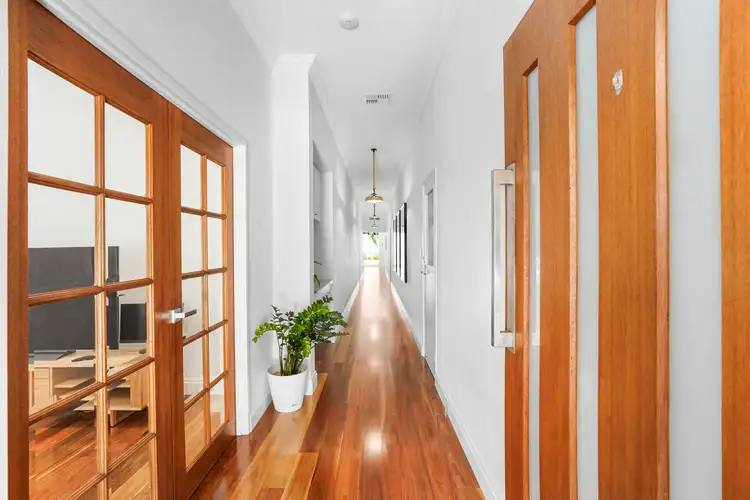All Offers presented by 6pm Tuesday 28th October (Unless Sold Prior)
Set on a 488sqm block in one of Mount Hawthorn's most desirable streets, this impeccably presented residence built in 2021 delivers contemporary sophistication, effortless liveability, and an outstanding outdoor lifestyle. Designed for the modern family, it combines high-quality finishes with a relaxed sense of comfort and flow, from the moment you step through the secure entry to the beautifully appointed alfresco and pool zone.
A striking façade sets the tone for what lies within - generous proportions, high ceilings, and refined attention to detail. The home opens to a front theatre room behind French double doors, offering the perfect space for family movie nights or quiet relaxation.
The heart of the home is an expansive open-plan kitchen, living, and dining area with a recessed ceiling and seamless connection to the outdoors. The kitchen is as functional as it is stylish, featuring a waterfall-edge granite benchtop, freestanding 900mm Smeg oven and gas cooktop, matching Smeg rangehood and dishwasher, glass splashback, feature pendant lighting, LED strip lighting, and a scullery with exceptional storage and a plumbed double fridge recess.
The living area opens via stacking sliders to an impressive alfresco with engineered timber decking and a cedar-lined roof with ceiling fan - the ultimate setting for entertaining. Overlooking the space is a stunning fibreglass, saltwater, solar-heated pool with travertine surrounds and a separate spa, all framed by low-maintenance artificial turf and reticulated garden beds.
Accommodation is generous, with four large bedrooms all finished to an exceptional standard. The king- sized master suite includes a fitted walk-in robe with custom cabinetry and a luxurious ensuite with granite benchtop, feature raised basins, full-height tiling, a feature shower tile, separate toilet, and heated towel rails. The additional bedrooms are all king-sized, each with full-height mirrored robes and built-in cabinetry. The family bathroom mirrors the home's high-end aesthetic with a freestanding bath, double vanity, shower, toilet, full-height tiling, and heated towel rails, complemented by a separate powder room for guests.
The laundry offers both style and practicality, tiled to the ceiling with overhead cupboards, generous storage, and a large linen press/broom closet.
A double garage with excellent clearance, built-in shelving, and storage cupboard also provides access to the rear yard. Completing the home's impressive list of features are ducted reverse cycle air conditioning, 6.6kW solar panels, a security door, camera system, and a beautiful sense of space and light throughout.
Perfectly positioned within easy reach of Mount Hawthorn's bustling café strip, boutique shopping, and local parks, this home offers a premium lifestyle with every modern comfort. Families will appreciate the sought-after school catchments and close proximity to Leederville, Lake Monger, and the Perth CBD - the ultimate combination of luxury, convenience, and location.
Property Features:
• 488sqm block built in 2021
• 6.6kW solar system
• Heated fibreglass pool and separate spa with travertine surrounds
• Cedar-lined alfresco with ceiling fan and engineered timber decking
• Front theatre with French doors
• Double garage with high clearance, built-in storage, and rear access
• King-sized master with custom walk-in robe and granite-detailed ensuite
• Additional king bedrooms with mirrored robes and cabinetry
• High ceilings throughout
• Ducted reverse cycle air conditioning
• Security door and camera system
• Artificial turf and reticulated garden beds
Location Features:
• Easy access to the Mount Hawthorn café strip and boutique shopping
• Close to The Mezz and Oxford Street dining precincts
• Within the sought-after Mount Hawthorn Primary and Bob Hawke College catchments
• Nearby parks and playgrounds including Braithwaite Park and Menzies Park
• Short drive to Leederville, Lake Monger, and Perth CBD








 View more
View more View more
View more View more
View more View more
View more
