$1,500,000
5 Bed • 3 Bath • 3 Car • 489m²
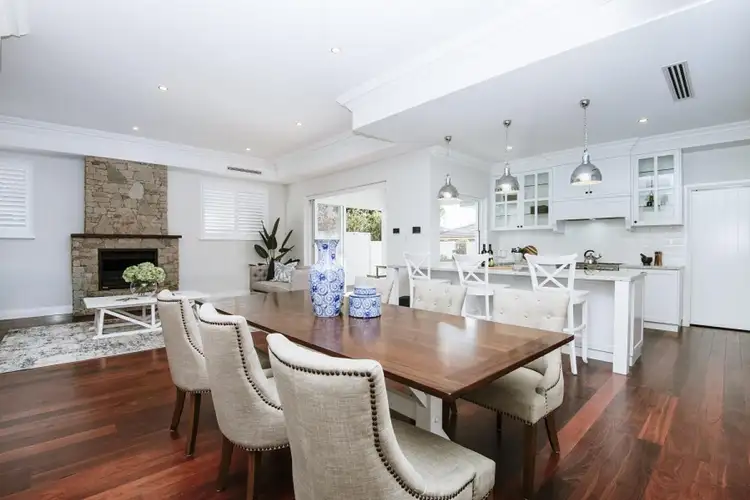
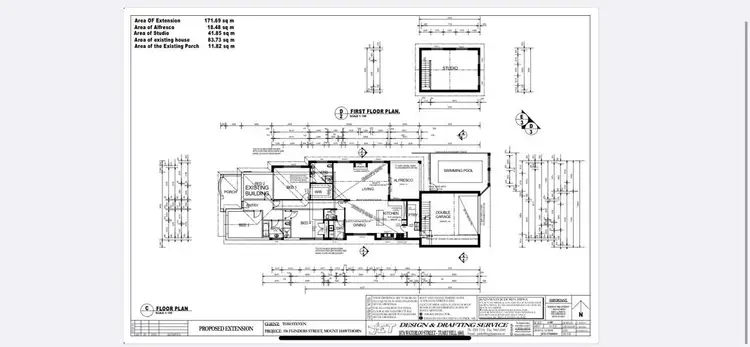
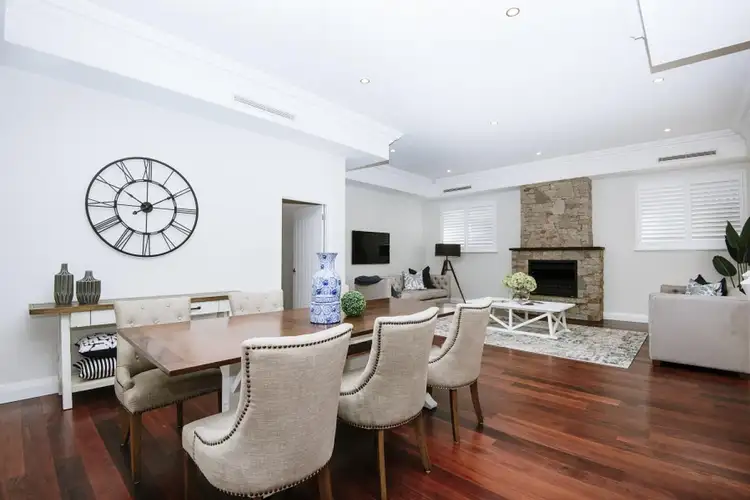
+23
Sold
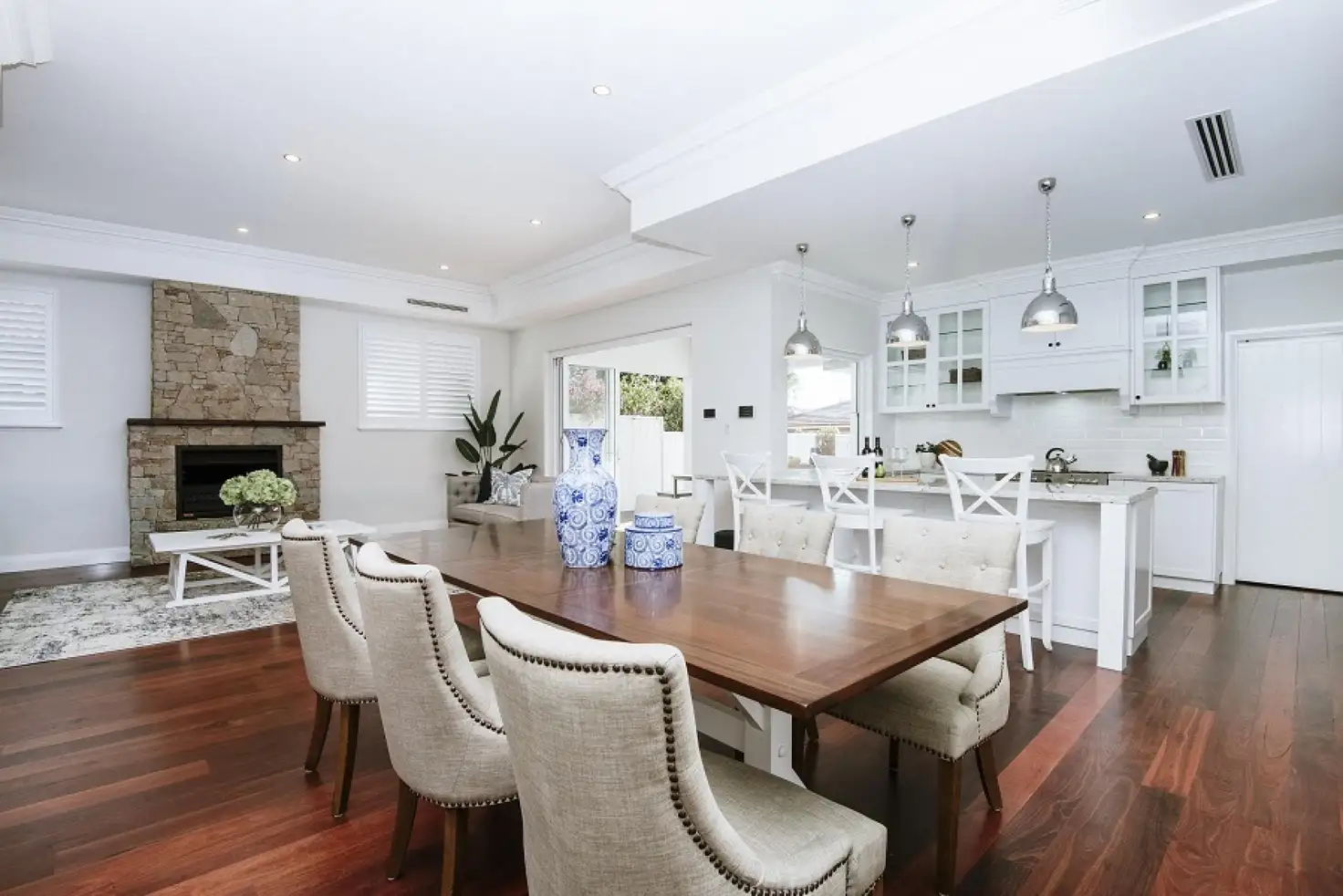


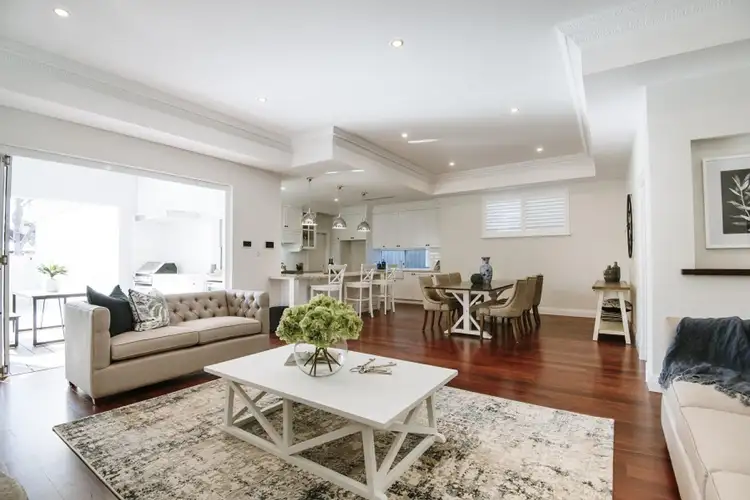
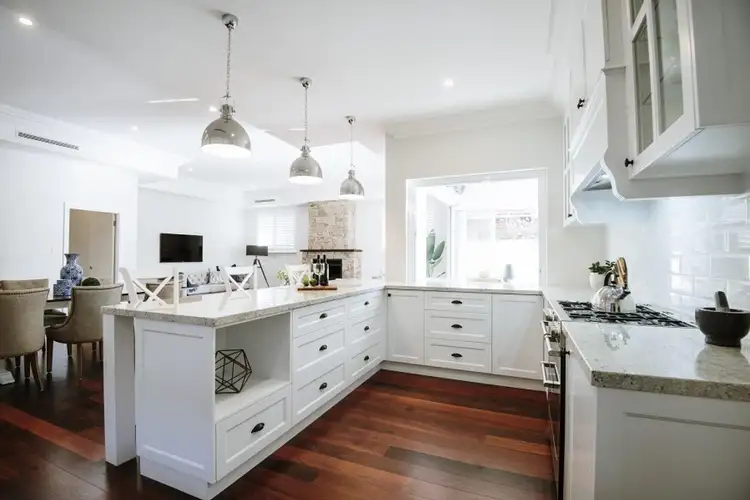
+21
Sold
156 Flinders Street, Mount Hawthorn WA 6016
Copy address
$1,500,000
- 5Bed
- 3Bath
- 3 Car
- 489m²
House Sold on Mon 7 Dec, 2020
What's around Flinders Street
House description
“SUPERBLY RENOVATED CHARACTER HOME”
Property features
Other features
reverseCycleAirConBuilding details
Area: 489m²
Land details
Area: 489m²
Interactive media & resources
What's around Flinders Street
 View more
View more View more
View more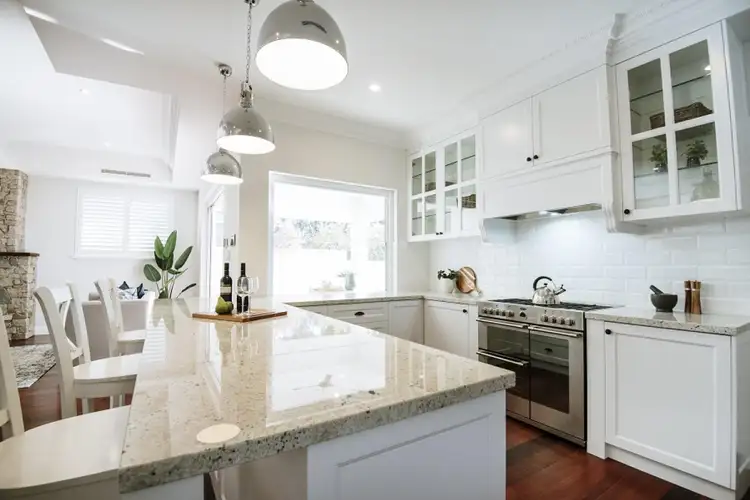 View more
View more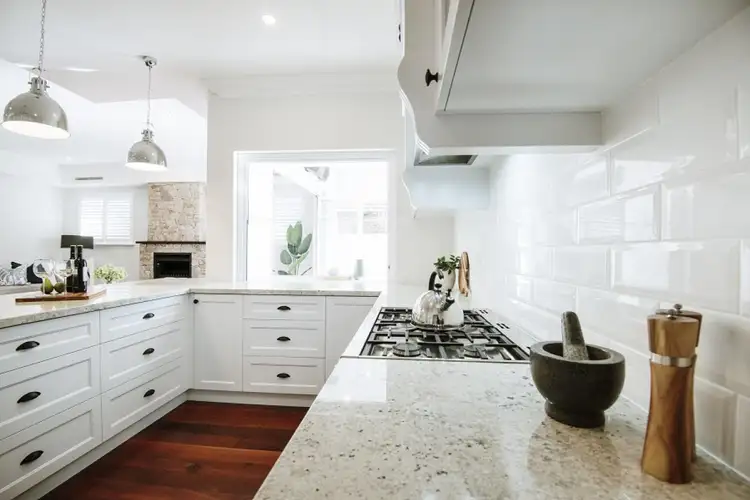 View more
View moreContact the real estate agent
Nearby schools in and around Mount Hawthorn, WA
Top reviews by locals of Mount Hawthorn, WA 6016
Discover what it's like to live in Mount Hawthorn before you inspect or move.
Discussions in Mount Hawthorn, WA
Wondering what the latest hot topics are in Mount Hawthorn, Western Australia?
Similar Houses for sale in Mount Hawthorn, WA 6016
Properties for sale in nearby suburbs
Report Listing

