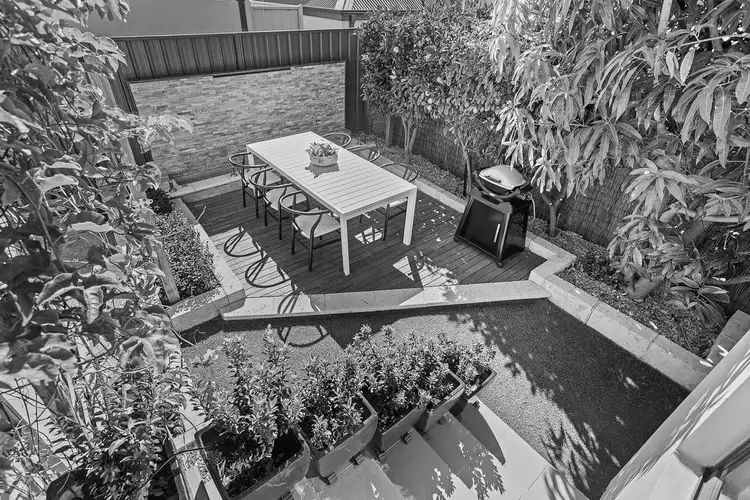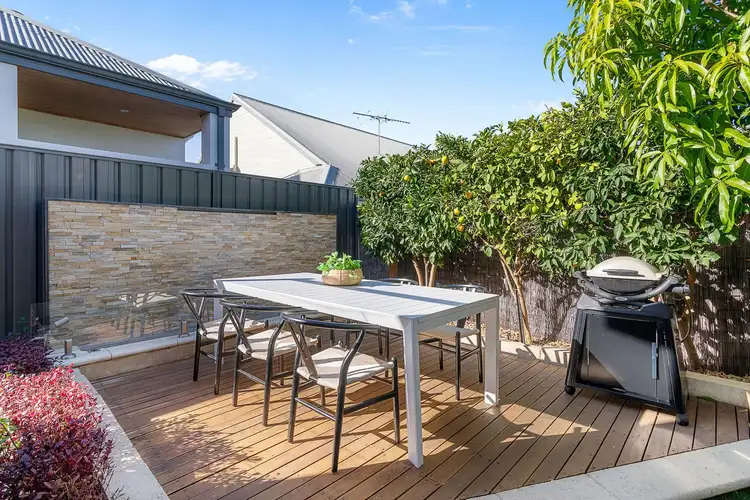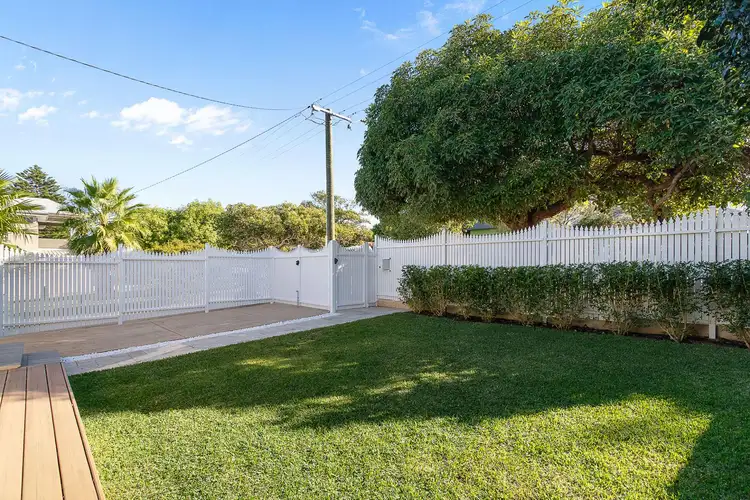The Opportunity:
156 Holbeck Street masterfully blends 1960s character with contemporary flair. Its curb appeal, enhanced by a charming white picket fence and a lush green lawn, sets the stage for a light-filled and cosy three-bedroom interior. The easy-care composite decking in the front yard offers the perfect spot to enjoy sunsets, while the secluded rear courtyard offers a great space for evening barbecues and family get-togethers. Its location provides unparalleled convenience, mere steps from essential amenities such as the nearby IGA, vibrant cafes like Little Sisto, and local schools including Newborough Primary. With easy access to both the city and Scarborough Beach, this home is an ideal retreat.
Stepping through the front door, you are greeted by an open-plan living area, where original timber floors add warmth and character. The kitchen, perfect for your home chef, features high-quality appliances and a wrap-around benchtop complete with a built-in wine rack. Bathroom renovations have introduced a double shower and exquisite floor-to-ceiling tiling, enhancing the home's modern appeal. The integration of indoor and outdoor living is exemplified by the north-facing alfresco area, accessible from the dining space, offering an ideal entertainment setting.
With its thoughtful layout, updated features, and prime location near green parks and conveniences, this home is designed to complement your lifestyle. Whether it's enjoying a morning coffee in the front garden or exploring the vast variety of popular local bars in the evenings, this residence is ready to create a lifetime of memories for its next fortunate owners.
The Features:
- Built in 1960
- 290sqm Survey Strata block
- Street front
- Open plan kitchen, living and dining
- Kitchen with wrap around benchtop and built in wine rack, glass splashback and upper and lower cabinetry
- 4 burner gas cooktop, 600mm Bosch oven and Miele dishwasher
- Bedroom 1 with shutters and built in robes
- Bedroom 2 & 3 with shutters
- Renovated bathroom with double shower, floor to ceiling tiling and stone bench top
- Separate toilet
- Ducted air-conditioning with split system in the living/dining
- Original timber flooring
- Plantation Shutters
- Reticulated front and back gardens
- Established plants and trees including lemon, orange, passionfruit, mango and lime
- Shed with 2 sliding door cupboards
- Heat Pump
The Lifestyle:
- 137m Bus Stop
- 550m Little Sisto
- 600m Bradley Reserve
- 650m Newborough Primary School (catchment)
- 1.0km St Brigid Bar/The Corner Dairy/Healthy Bunch/Dunn&Walton
- 1.6km Karrinyup Shopping Centre
- 3.0km Scarborough Beach Foreshore
- 3.1km Freeway/Stirling Train Station
- 4.2km Churchlands Senior High School (catchment)
The Outgoings:
- Water Rates $1,195.03 per annum
- Council Rates $1,576.81 per annum
Contact Richard Clucas TODAY for more information:
P: 0400 412 824
E: [email protected]
Disclaimer - Whilst every care has been taken in the preparation of this advertisement, prospective purchasers are encouraged to make their own enquiries to satisfy themselves on all pertinent matters. The sellers or the agent hold no responsibility for inaccuracies within this advertisement.








 View more
View more View more
View more View more
View more View more
View more

