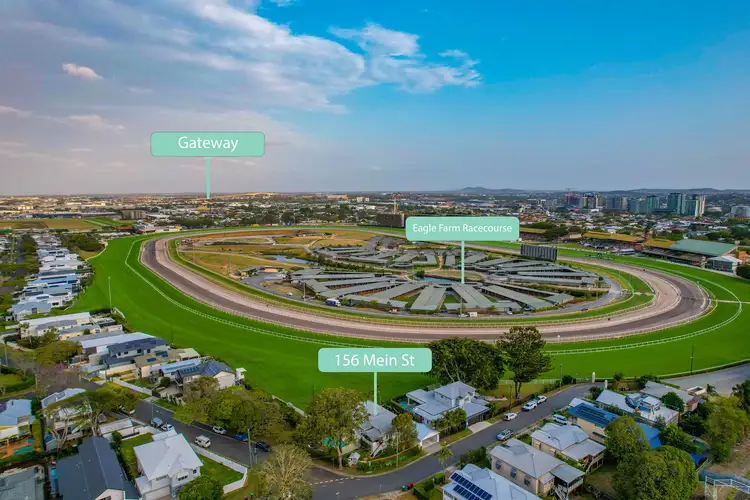Boasting what is unquestionably the best position on Eagle Farm Racecourse, this 632 sqm corner address combines original 1930's elegance with a luxurious contemporary redesign.
Extensively renovated inside and out, the private family haven now offers the ultimate entertainer's lifestyle with a stunning resort-inspired swimming pool area and expansive north-east deck overlooking the entire racetrack.
Featuring two street frontages with only one adjoining neighbour, the traditional gabled residence is bordered by fully fenced and beautifully landscaped grounds. Set over two immaculate light-infused levels, the home offers a spacious and versatile family layout equipped for dual-living.
Defined by its soaring high ceilings, authentic leadlight, bay and casement windows as well as rich timber floors and VJ walls, the upper level serves as the main hub of the home. The grand open lounge-dining areas flow into a gorgeous new bespoke kitchen, while the floor also hosts three bedrooms and two of the home's opulent brand-new bathrooms.
French doors open out the vast rear entertaining deck, where residents and guests can take in point-blank views of the racetrack's 1600 metre starting barriers or tranquil outlooks over the palm-fringed swimming pool. Just completed, this covered all-weather alfresco space features automated blinds promising both shade and privacy.
Accessible by both the internal staircase and its own entrance, the self-contained lower level presents an array of options for growing or multi-generational families and those with independent children. Featuring a kitchenette, stunning new bathroom, and private room the current owners have used as a fourth/guest bedroom, this level also boasts a large, sophisticated lounge perfect as a further living/entertaining/media room or home business premises.
Both levels have been designed to effortlessly connect with the wrap-around grounds, including the private sun-drenched patio, lush usable lawns, and poolside entertaining spaces.
Additional property highlights include:
-Kitchen with stone benchtops, 2Pac soft close cabinetry, abundant clever storage and prep space
-High-end 900mm oven/gas cooktop and fully integrated Miele dishwasher
-3 superb new bathrooms with feature tiling, stone top vanities, designer fittings and frameless glass shower screens
-3 generous bedrooms including the lavish master with brand-new ensuite and walk-in robe
-Rumpus room is used as a 4th bedroom
-Inviting upstairs sitting/study area
-Zoned ducted and reverse cycle air-conditioning
-Impeccably restored original leadlight windows and pendant lights
-Brand new laundry with access to a private covered drying area
-Glass framed fresh water swimming pool with natural stone water feature and large wading step
-Tranquil palm-fringed pool setting with sandstone paving and sun deck; water tank
-CCTV security cameras across the property, featuring smart device monitoring
-Lower level secure, dry, powered storage or workshop space with epoxy flooring
-Brand new double remote carport with drive-through to accommodate further cars, boat, camper
-Excellent storage throughout including attic space in the carport
Surrounded by other beautiful homes in a premier tree-lined street, this address is just a short walk to bus stops, Hendra train station, local parkland, cafes, restaurants, and shops including Woolworths supermarket. Within the coveted Hendra State School and Aviation High catchments, it is walking distance from Our Lady Help of Christians Primary, St Rita's College and minutes to St Margaret's and Clayfield Colleges. Residents will also enjoy excellent proximity to the Racecourse Road lifestyle precinct, Portside, Eat-Street Markets, as well as arterial roads offering swift access to Brisbane Airport, the CBD and Coast.
This refined residence is poised to place one lucky buyer front-and-centre for all the race-day excitement, and in the very heart of exclusive Hendra.
**Inspections by appointment only, please contact Jessica Vine on 0412 458 080 to inspect the property.**








 View more
View more View more
View more View more
View more View more
View more
