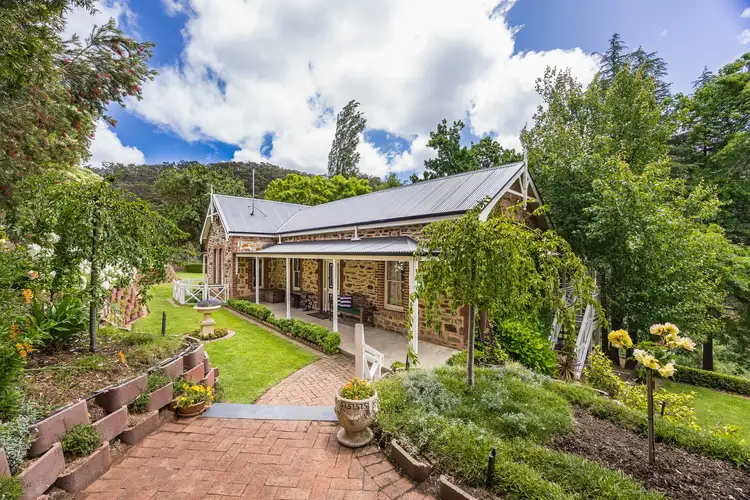An architecturally restored character home standing proud on 2560sqm of breathtaking storybook gardens, all no more than 30 minutes from the heart of the Adelaide CBD, 156 Pole Road is an enviable chance to make every day magic.
A C1880s return veranda villa exterior fronts an impressive double-storey family floorplan laden with character and breathtaking detail. Dual stacked bay windows soak up glorious sunrays from northern orientation and showcase views over the valley, while French doors, balconies, and decks wrap every room with an ever-changing outlook for you to lap up and watch the seasons change.
Stretching from formal living room with combustion fire, across dedicated dining area, stately study, and fourth bedroom, before unfolding to a light-filled family area that seamlessly blends indoors and out, the upper floor alone is equipped for every imaginable mood, occasion, and configuration.
A contemporary country kitchen instantly secures its place as your high-end home hub, Caeserstone benchtops layered over dual wide-format convection and microwave ovens, induction cooktop, and feature carbon rangehood.
To lower floor, an enviable main bedroom suite boasts private federation-style ensuite, frameless corner shower and stone-topped vanity ready to host everyday rituals. An additional bedroom and family bathroom with corner spa provide further scope to spread out and set up exactly as you like, while a connected bedroom and retreat completing the footprint with multi-purpose flexibility. Whether you harness to extend the living or slumber zones, claim as the ultimate work-from-home suite, or embrace private entry to please independence-craving teens, it guarantees a layout you can grow in to, and not out of.
Master-planned terraced gardens radiate bliss, presenting something to discover around every corner. From spring-fed creek to abundant trees, blooming roses, lush lawns, and storybook garden beds, it's a property defined by lush botanical privacy.
While it's easy to cherish the solitude and feel miles away from it all, in reality, you're perfectly enveloped by the endless sporting clubs, ovals, walking trails, wineries, and beloved local businesses of both the Mitcham and Adelaide Hills. Less than 30 minutes to the Adelaide CBD, with Upper Sturt Primary, Blackwood High School, and numerous private schooling options on hand for a streamlined school run and commute.
Serene statement living at its finest – welcome home.
More to love:
• 2.4kW solar panel array with 13kWh Tesla battery backup
• Ducted reverse cycle air conditioning to upper floor
• Separate laundry with exterior access
• Heritage features throughout – Victorian cornices, soaring ceilings, fireplaces, polished timber floors
• 35,000L rainwater tanks
• Irrigation system
• Guest powder room to upper floor
Specifications:
CT / 5209/964
Council / Onkaparinga
Zoning / CON
Built /1900
Land / 2560m2 (approx)
Council Rates / $2969.84pa
Emergency Services Levy / $212.90pa
SA Water / N/A
Estimated rental assessment / $850 - $930 per week / Written rental assessment can be provided upon request
Nearby Schools / Upper Sturt P.S, Hawthorndene P.S, Scott Creek P.S, Belair P.S, Crafers P.S, Blackwood H.S, Aberfoyle Park H.S, Mitcham Girls H.S
Disclaimer: All information provided has been obtained from sources we believe to be accurate, however, we cannot guarantee the information is accurate and we accept no liability for any errors or omissions (including but not limited to a property's land size, floor plans and size, building age and condition). Interested parties should make their own enquiries and obtain their own legal and financial advice. Should this property be scheduled for auction, the Vendor's Statement may be inspected at any Harris Real Estate office for 3 consecutive business days immediately preceding the auction and at the auction for 30 minutes before it starts. RLA | 226409








 View more
View more View more
View more View more
View more View more
View more
