What we love
The fact that this stunning family entertainer is nestled next door to a gated community park and playground, allowing you to watch the kids at play in the leafiest and most tranquil of settings. For even more privacy, a gated front yard with a splendid north-facing aspect lets you keep a closer eye on things, with the lovely deck and easy-care artificial turf complementing one another. At the rear, tree-lined city glimpses can be enjoyed from the alfresco-style balcony or within crystal-clear swimming pool waters - either way, summer just got a whole lot more interesting.
short stroll to Mount Hawthorn Primary School and a quick drive to Bob Hawke College the future looks bright.
Inside, sliding-stacker doors seamlessly link the balcony to a light, bright and spacious open-plan family, dining and kitchen area where a study nook, integrated audio speakers and a breakfast bar for casual meals meet sparkling stone bench tops, a five-burner La Germania gas cooktop, a Smeg oven, an integrated Westinghouse microwave, an integrated Smeg dishwasher, a hot and cold water Zip Hydrotap, double sinks and a pull-out bin. A relaxing lounge room off the entry (with integrated audio speakers of its own) separates a sumptuous master suite from all three of the large minor bedrooms - each only inches away from a door that provides direct access out to the front yard. Under croft and accessible via the back laneway is a magnificent remote-controlled three-car lock-up garage with internal shopper's entry, its own carpeted gym room, a fully-tiled third bathroom (with a shower, toilet and stone vanity), a generous storeroom and extra storage options galore.
What to know
The bedrooms are all carpeted for comfort, including the three spare bedrooms that also boast computer desks and built-in wardrobes - one of the rooms even overlooking the pleasant reserve next door. The master suite is huge and plays host to a recessed ceiling, integrated speakers, a giant fitted walk-in robe and a classy fully-tiled ensuite bathroom with a walk-in rain shower, a stone vanity, toilet and heat lamps. Floor-to-ceiling tiling graces the other wet areas too, including a powder room off the laundry (with a stone bench top, storage and a leafy aspect) and a sleek main bathroom, comprising of a deep spa bath, a walk-in rain shower, heat lamps, a toilet and twin stone vanities to reduce traffic at family peak hour.
Extras include soaring high ceilings, feature cornices, engineered timber floorboards, ducted reverse-cycle air-conditioning with Advantage Air zoning, full-height double entry doors, a security-alarm system, CCTV, an instantaneous gas hot-water system, Foxtel connectivity and off-road parking bays opposite the home on Shakespeare Street. You will absolutely love living within footsteps of the nearest bar, liquor store and bus stops, with Mount Hawthorn Primary School, The Mezz, Dog Swamp and Flinders Square Shopping Centres, other educational facilities and the vibrant Mount Hawthorn food and coffee precinct all nearby. Throw in a very close proximity to the city, the freeway, train stations, the coast, picturesque Lake Monger and the heart of neighbouring Leederville and you have yourself an exquisite location and lifestyle package that simply can't be beat!
Who to talk to
To find out more about this property, you can contact agent Miles Garner on 0433 102 665 or by email at [email protected]
Main features
? 4 bedrooms, 3 bathrooms - designed by Leon House
? Under-croft three-car garage with 3rd bathroom, gym and ample storage
? Spacious open-plan family, dining and kitchen area
? Separate lounge room
? Study nook
? Secure north-facing front yard with decking
? Tree-lined city glimpses from the rear balcony and swimming-pool area
? A generous 418sqm (approx.) of total living area
? 521sqm (approx.) block
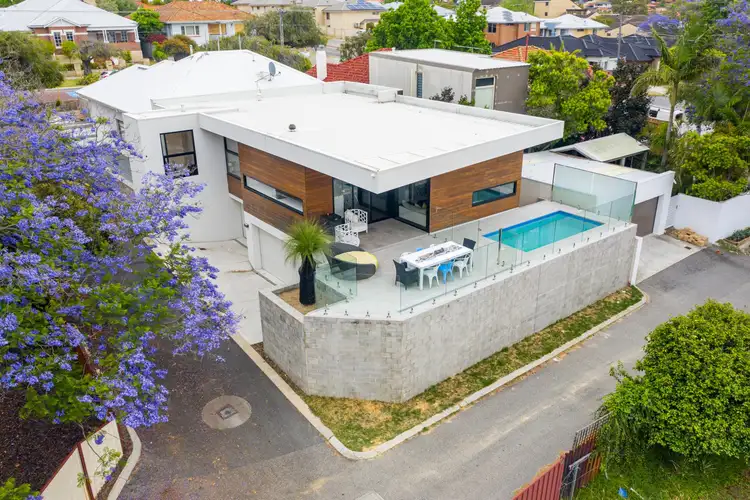
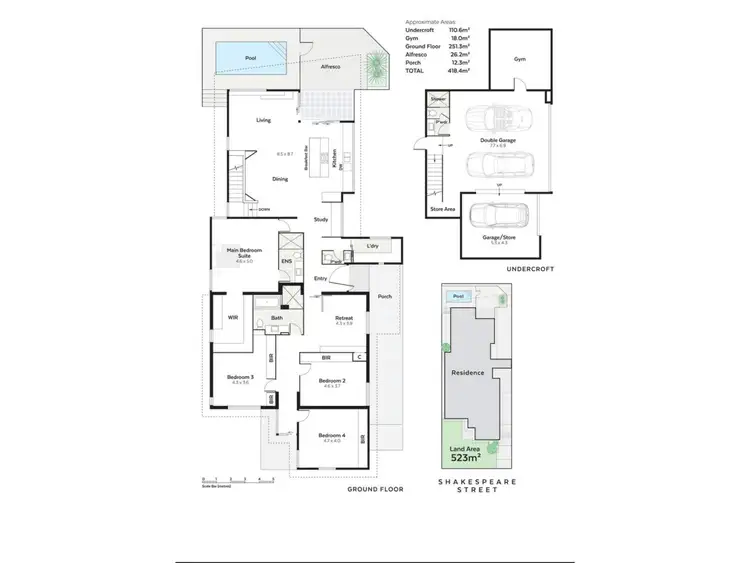
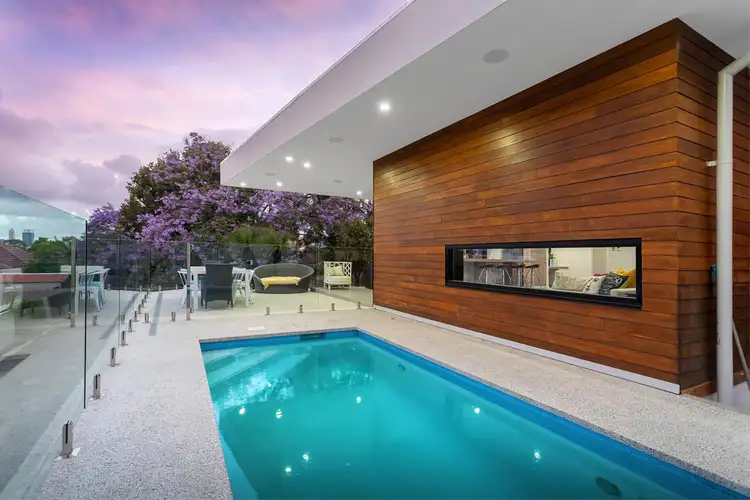
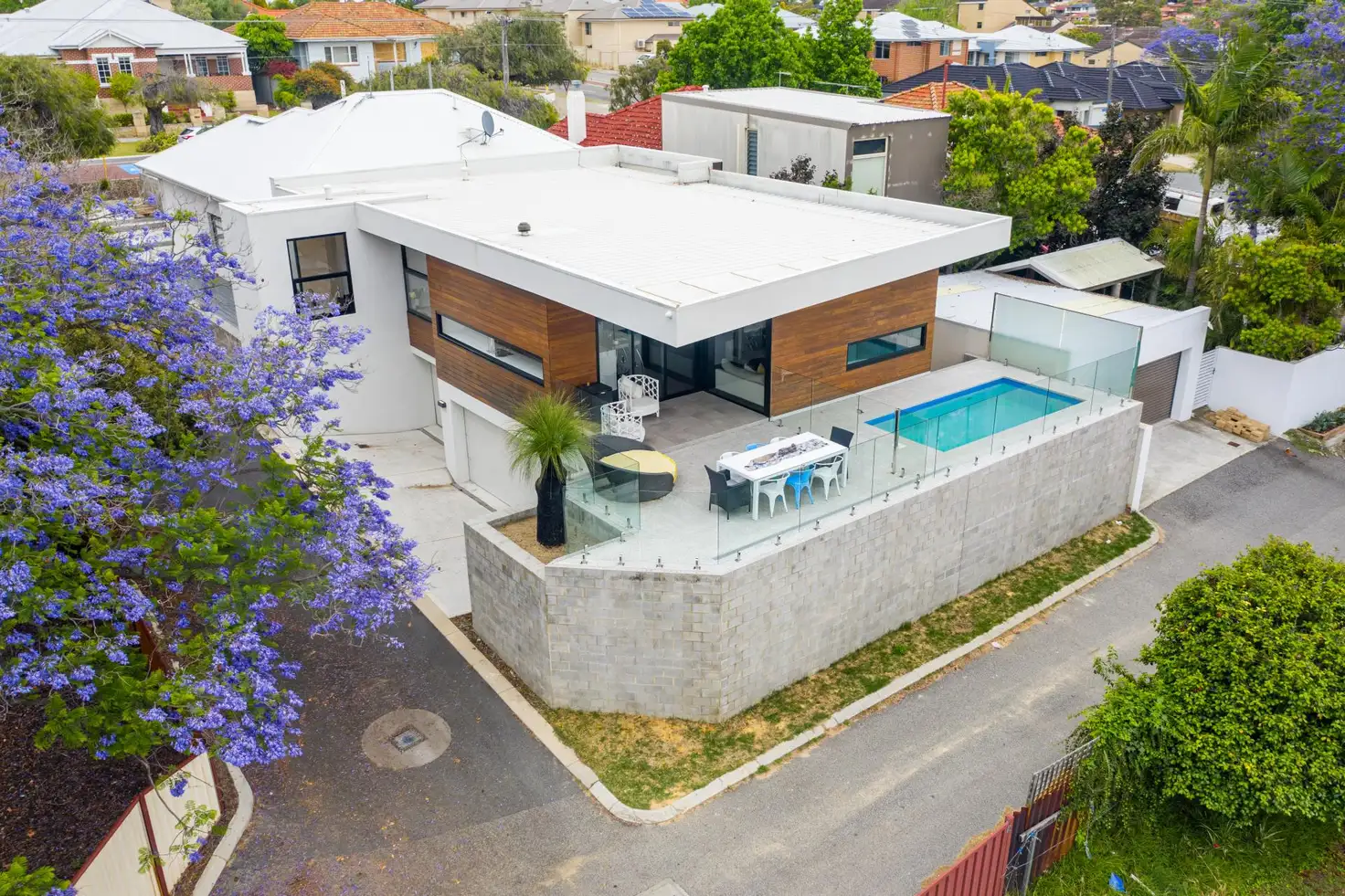


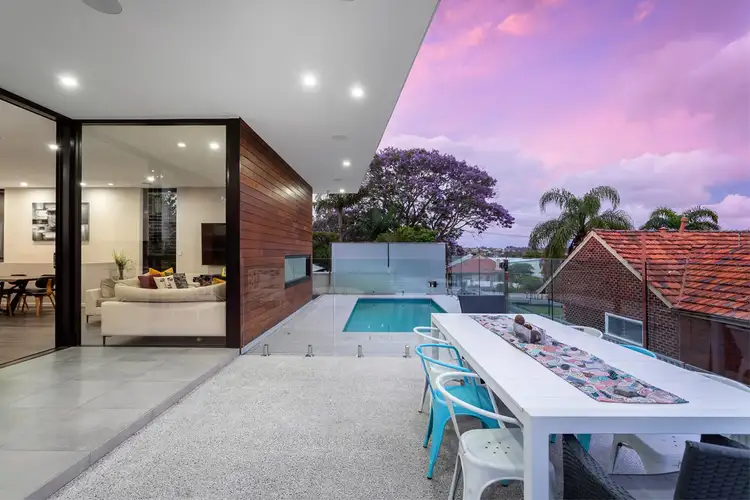
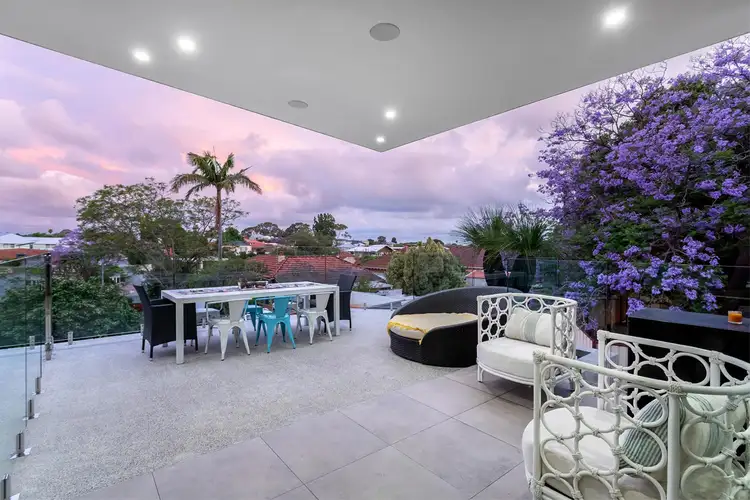
 View more
View more View more
View more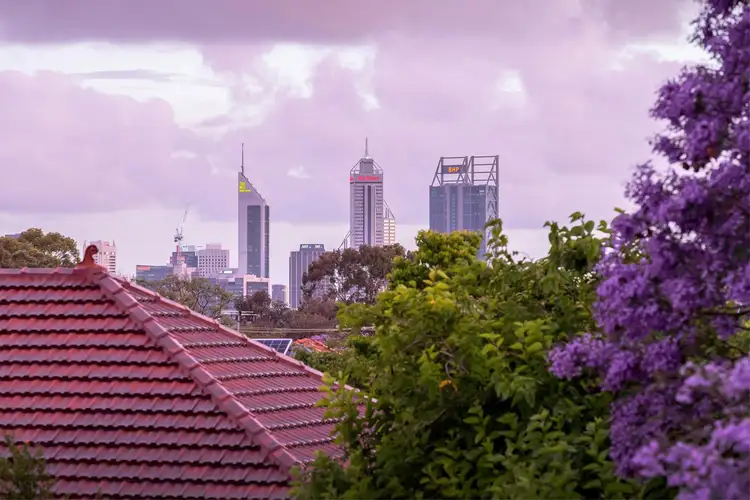 View more
View more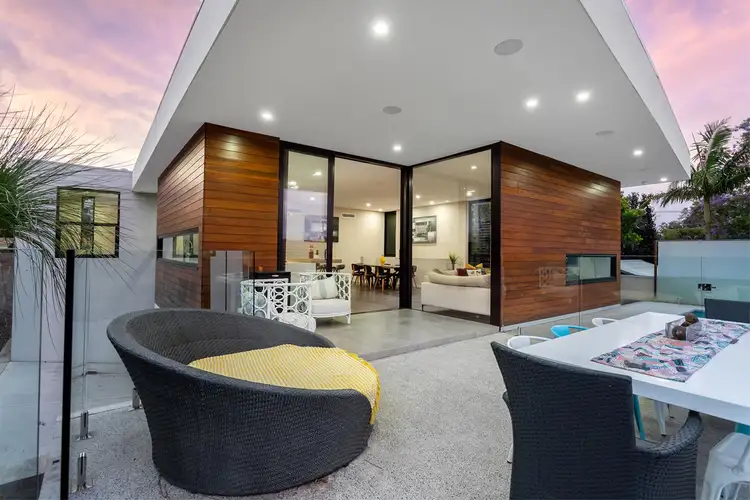 View more
View more
