Space, Style & Comfort – The Perfect Family Home in the Heart of Spring Mountain
Hero Estate Agents Presents 156 Woodline Drive, Spring Mountain, QLD 4300
Built in 2020 by the renowned Kustom Homes, this exceptional residence is thoughtfully crafted to deliver spacious living, high-end finishes, and practical design for modern families. Positioned in one of Spring Mountain’s most sought-after locations, the home boasts a wide 16.2-metre frontage, a striking modern façade, and soaring high ceilings that enhance its sense of space and style.
Situated on a generous 512m² block with a substantial 277.4m² under roof, the property offers four well-appointed bedrooms, a separate media room, and a dedicated study or office—ideal for flexible family living. With two ensuites, an additional family bathroom, and a separate toilet, this home ensures comfort and privacy for every member of the household.
Property Highlights :
◘ Wide entry with high ceilings and modern façade.
◘ Ducted air conditioning with zone controller .
◘ Porcelain tiles throughout the home (except bedrooms)
◘ 4 spacious bedrooms with timber flooring and ceiling fans
◘ Includes a dedicated media room – perfect for movie nights or creating a private retreat for relaxation.
◘ 2 ensuites plus a separate bathroom and toilet
◘ Stone benchtops in all bathrooms with full-height tiling for easy maintenance
◘ A generous walk-in pantry complemented by additional cabinetry – offering abundant storage and
functionality for any home chef.
◘ Chef’s kitchen featuring 40mm stone benchtops with waterfall edges, 900mm gas cooktop & oven, and
stone splashbacks
◘ Grand master suite with walk-in robe, ducted air, and tranquil surroundings
◘ Private ensuite with double vanity and premium fittings
◘ Spacious laundry featuring stone benchtops, generous cabinetry, and a dedicated walk-in linen closet –
ideal for streamlined storage and organisation.
◘ Open-plan living, dining, and kitchen seamlessly connected to the covered alfresco area
◘ A separate office or study area with a door, providing privacy and an ideal space for work or study.
◘ Security grills on all doors and windows for added peace of mind
◘ 18kW solar panel system with Sungrow inverter and remote monitoring
◘ Rainwater tank and beautifully landscaped backyard
◘ Double lock-up garage with internal access
Location Perks:
◘ Part of the Creekwood Stage – elevated and peaceful surroundings
◘ Walking distance to parks and green spaces
◘ Close proximity to top schools and sporting facilities
◘ Minutes to Orion Shopping Complex, Springfield Central Station, and the Stadium
This is a rare opportunity to secure a premium home offering the perfect balance of style, space, and location.
Contact Our Hero Agent Mukesh Dubey today at 0430 546 255 or [email protected] to book your private inspection and explore the lifestyle this home has to offer.
Disclaimer:
All information contained herein is gathered from sources we consider to be reliable however we cannot guarantee or give any warranty about the information provided and interested parties must solely rely on their own enquiries.
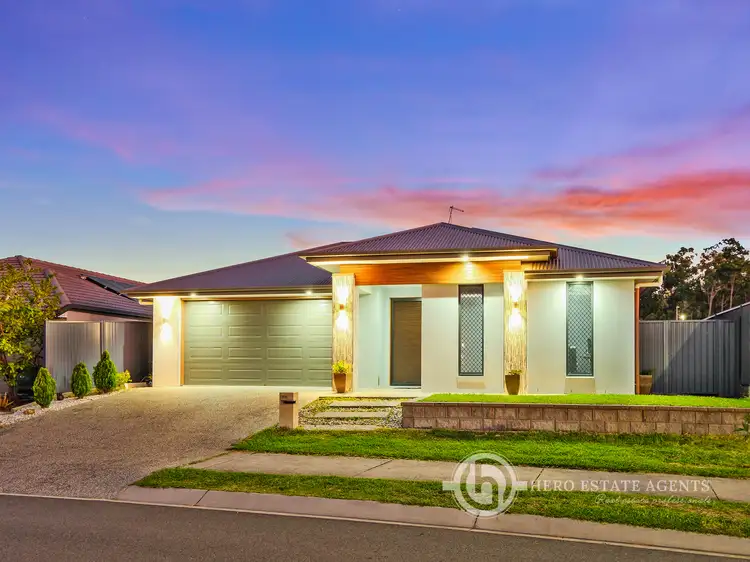
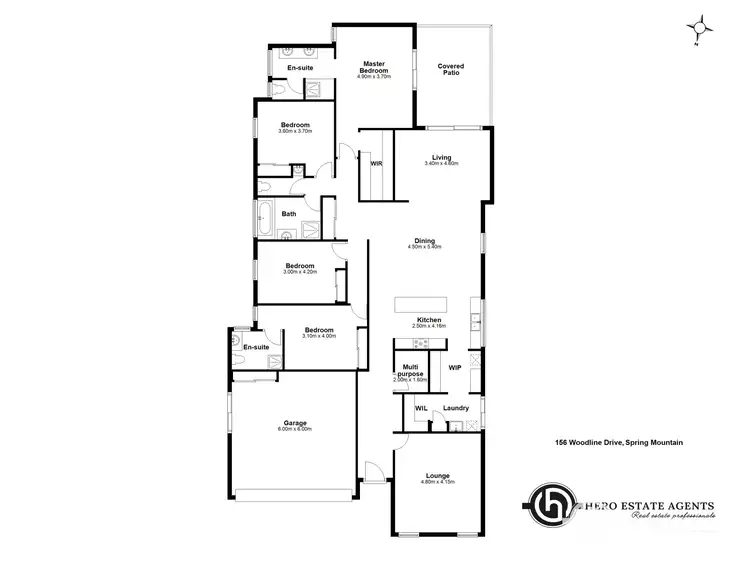
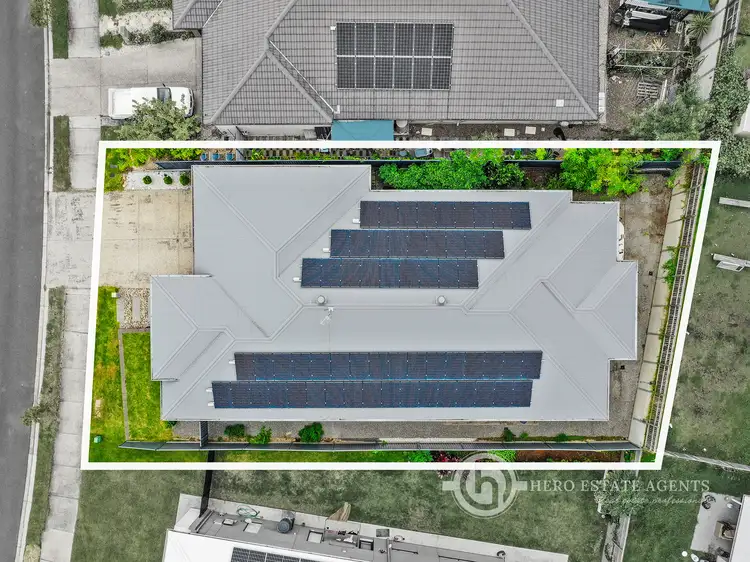
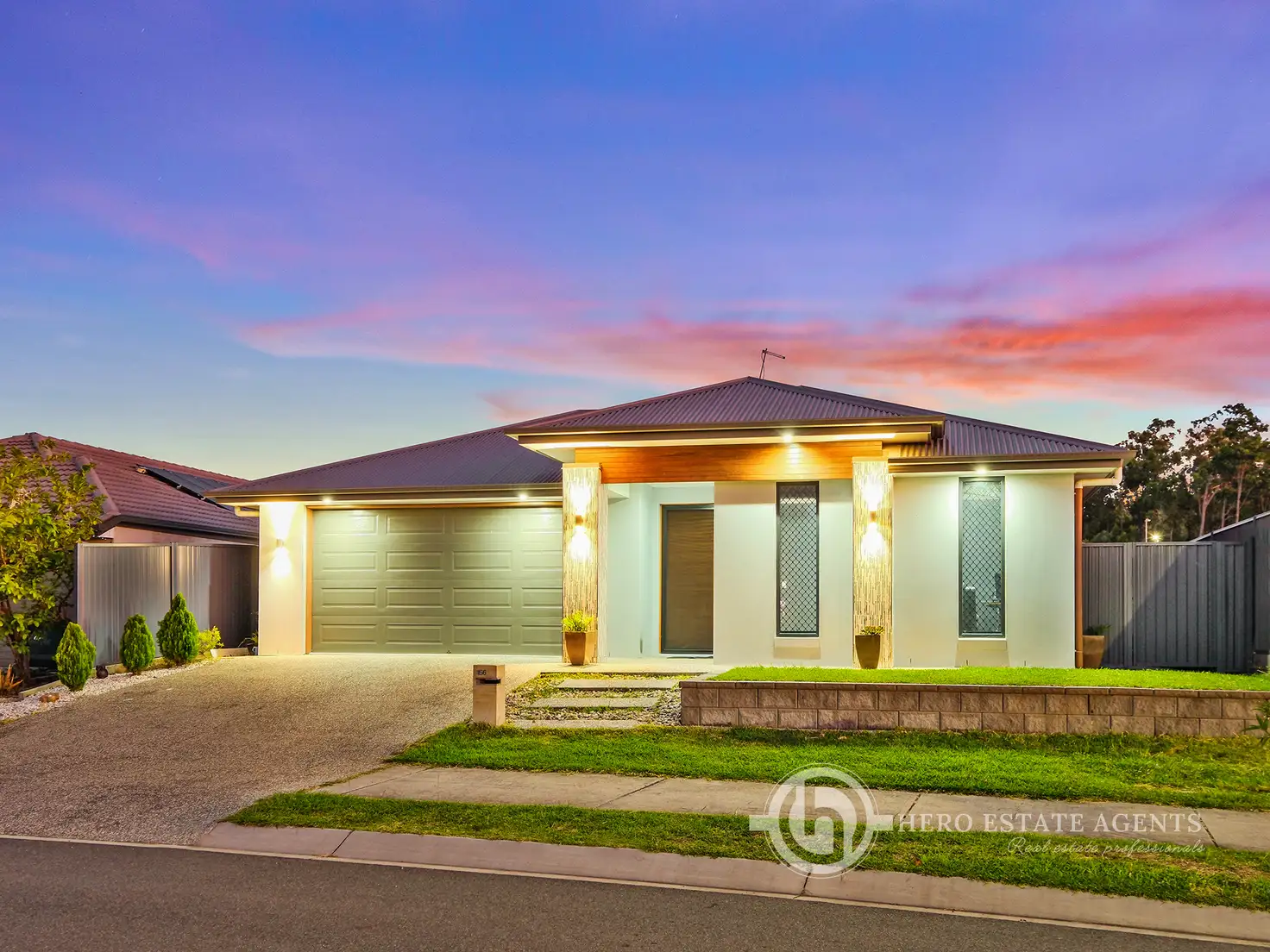


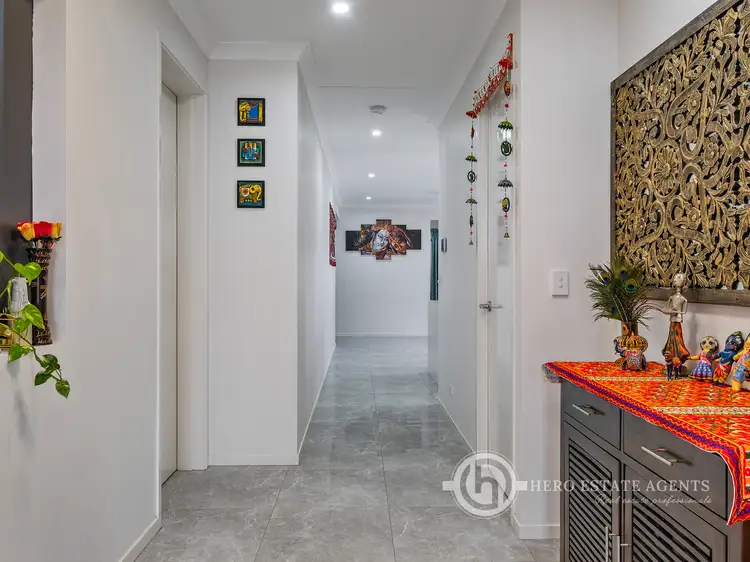
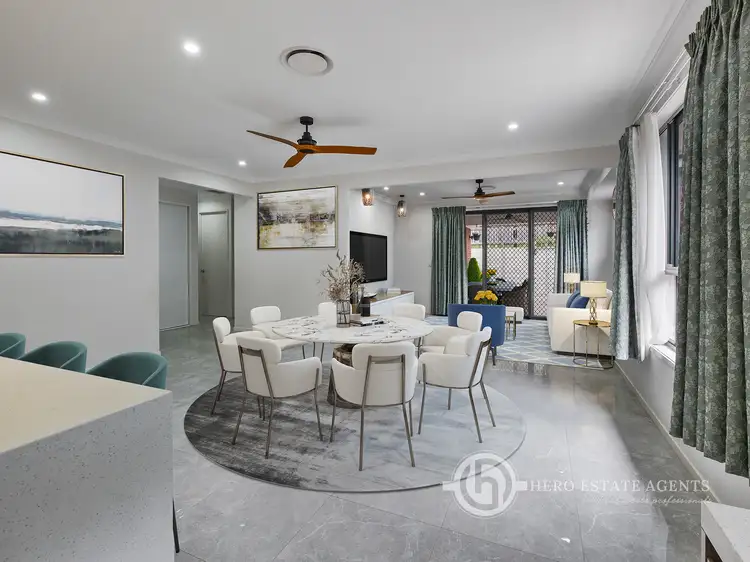
 View more
View more View more
View more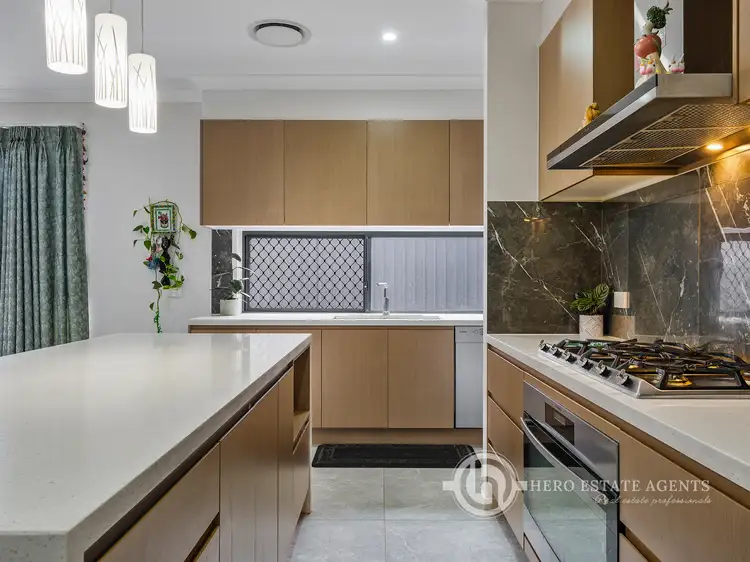 View more
View more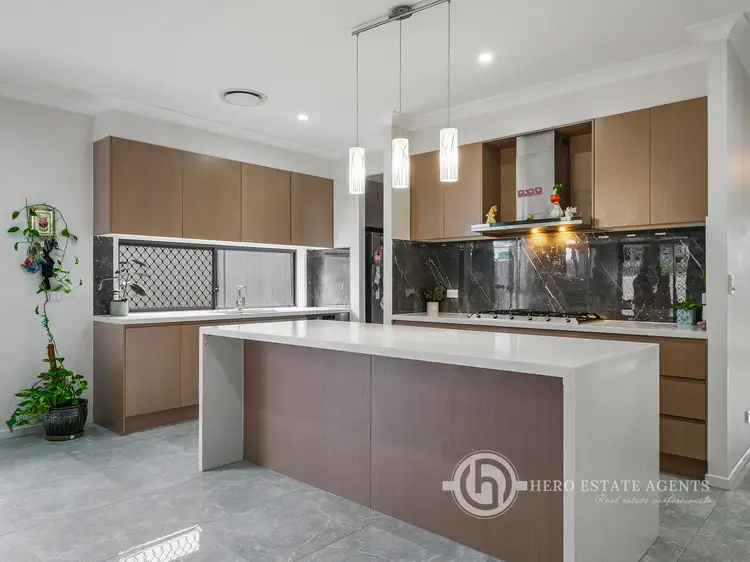 View more
View more
