This property is within the East Wanneroo District Structure Plan (EWDSP) and combines rural tranquillity with suburban convenience, this solid 4 bedroom 3 bathroom family home boasts stacks of potential encompassing over two hectares of natural space.
This outstanding property offers lifestyle and future development opportunity.
** LIFESTYLE NOW **
Beyond double entry gates and lush and leafy front gardens – with a lovely pond – lies a charming brick abode that warmly welcomes you inside via a massive open-plan formal lounge and dining room that is graced by soaring high raked ceilings and plenty of character. A gorgeous French door reveals a tiled and contemporary kitchen and casual-meals area –including a double storage pantry, an island breakfast bar, timber cabinetry, an appliance nook, a quality stainless-steel dishwasher, double sinks, a microwave nook, a range hood, an electric cooktop, a separate oven/grill and pleasant garden views that will help soothe the soul.
Step down into a huge sunken – and tiled – separate family room that is definitely large enough for games and hobbies too, accentuated by high angled ceilings and plenty of light streaming in through what are virtually full-height back windows. A functional laundry with bench and storage space eventually leads outside for drying, with the sleeping quarters headlined by a commodious – and carpeted – master-bedroom suite with a shower, toilet, vanity and make-up nook to its private ensuite bathroom, alongside a walk-in wardrobe.
The three spare bedrooms are serviced by not one, but two, extra bathrooms to ensure reduced traffic at family peak-hour. The fourth bedroom doubles as the perfect study or home office too.
Outside and beyond the exquisite living-area where French doors open up to the massive pitched patio that encourages covered alfresco-style entertaining amidst serenity and seclusion. The patio overlooks a large shimmering below-ground swimming pool and its established garden surrounds. There is plenty of room to laze around on the tiled area surrounding the pool .
A large separate double lock-up garage has two roller doors, with copious amounts of backyard space , a decent workshop shed, a huge garden shed for extra storage, a shade/green house, several water tanks and stunning tree-lined views, as far as the eye can see. The kids and pets will love the wide open spaces, that's for sure.
Nestled in a dream location that commands peace and quiet, this special residence is just as close to picturesque lakes and impressive golf courses as it is to East Wanneroo Primary School, Wanneroo Secondary College, Wanneroo Central Shopping Centre, cafes, restaurants, public transport, the freeway and even our pristine Western Australian coastline. From sunrise to sunset, let this expansive estate be your key to unlock your future.
Other features include, but are not limited to;
• Character brickwork
• Kitchen down lights
• Built-in hallway storage
• Fireplace heating
• Skirting boards
• Ample parking space on the property
• 2.02-hectare (approx.) block size
• Built in 1979 (approx.)
• Double Entry
**THE FUTURE OPPORTUNITY**
The site is zoned Rural under the City of Wanneroo's District Planning Scheme & located within Precinct 5 of the East Wanneroo District Structure Plan.Stage 1
MRS zoning -Urban Deferred.
PRECINCT 5 -Dwelling target 2,000-A suburban neighbourhood west of of Franklin Road is generally medium density, with a more intense built form fronting Belgrade Road taking advantage of views to the east and north east, This area is well connected to the Wanneroo town centre.(EWDSP 2021)
For more information copy and paste the url's below
https://www.wa.gov.au/government/publications/east-wanneroo-district-structure-plan
https://www.wa.gov.au/system/files/2021-09/East%20Wanneroo%20dsp%20web%20aug2021.pdf
Contact Dee to discuss your interest in this property on
[email protected]
Disclaimer: The above information has been provided by sources we deem to be reliable. However, we do not accept any responsibility to any person for its accuracy. All interested parties should rely upon their own enquires and due diligence in order to determine the accuracy of this information
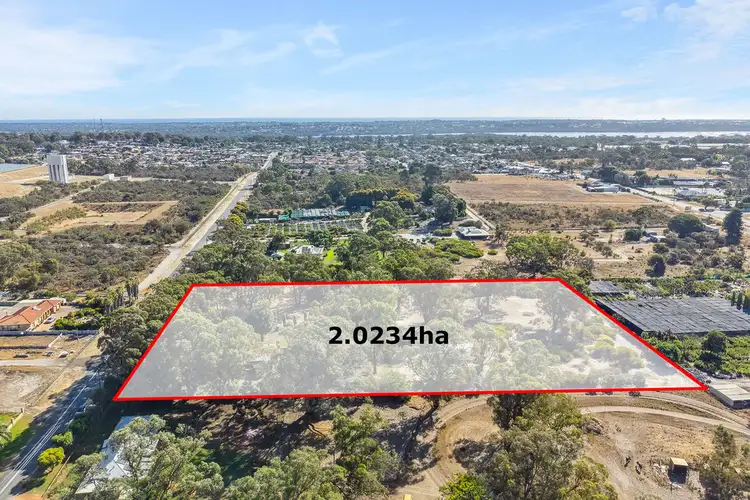
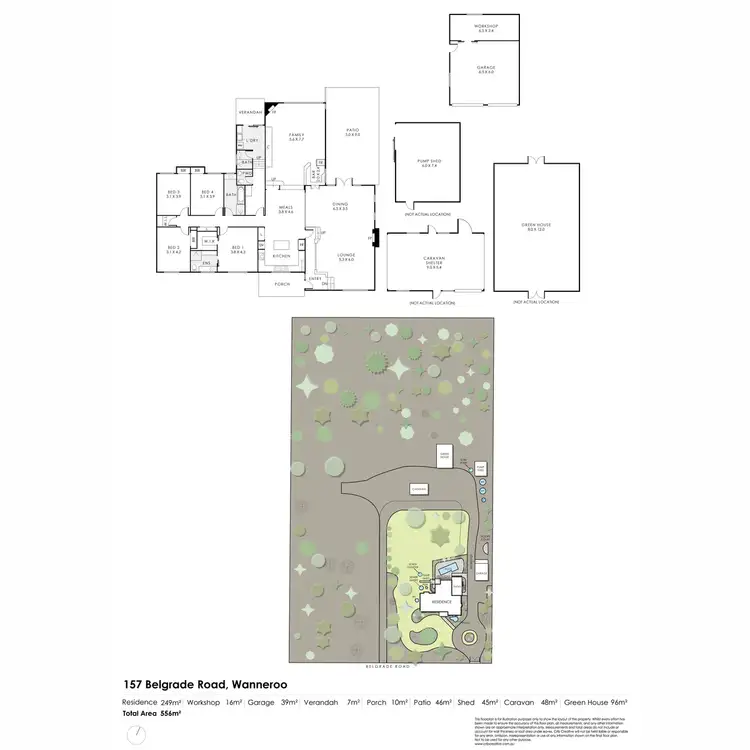
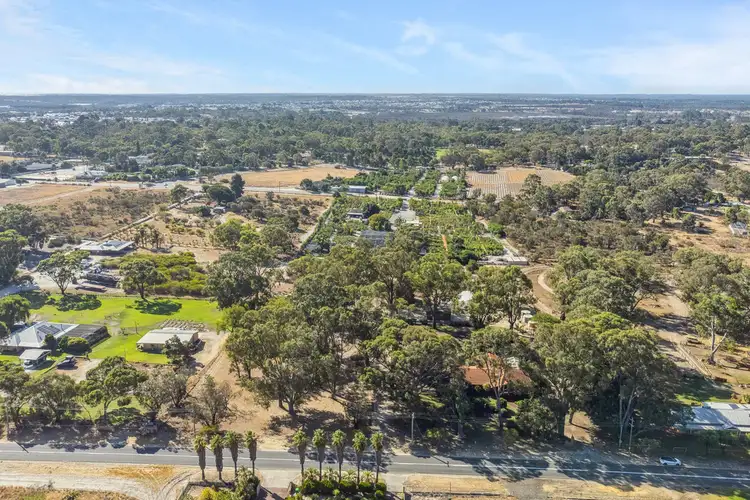
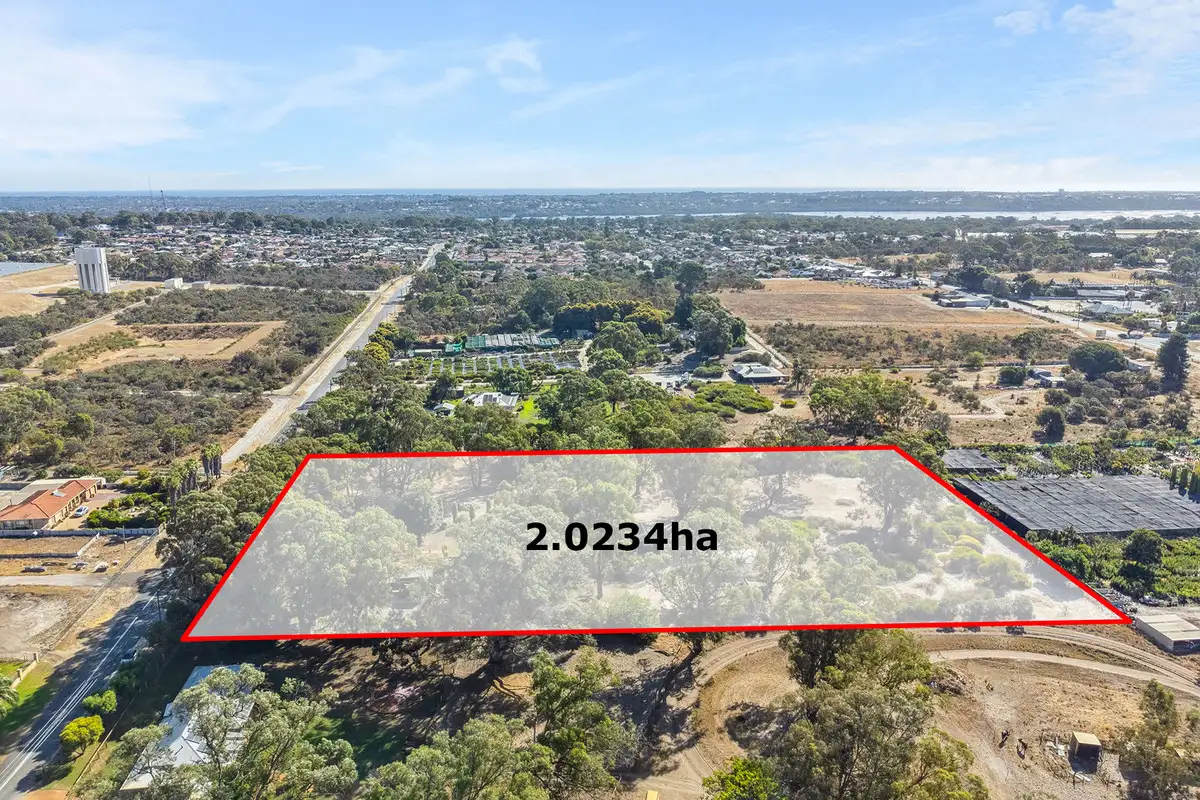


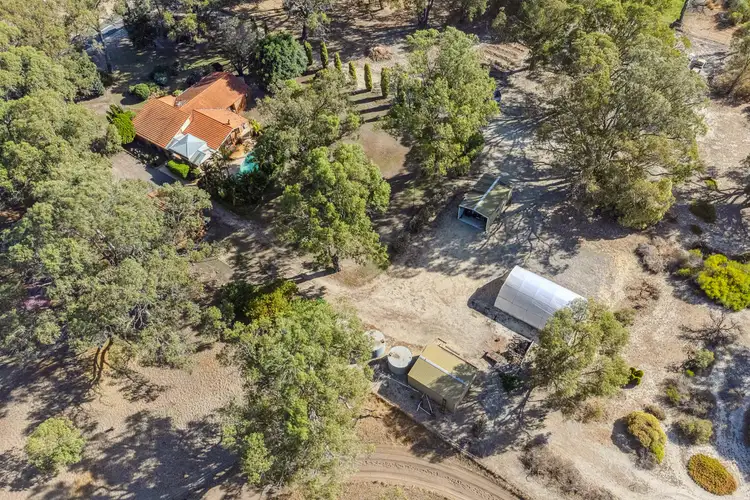
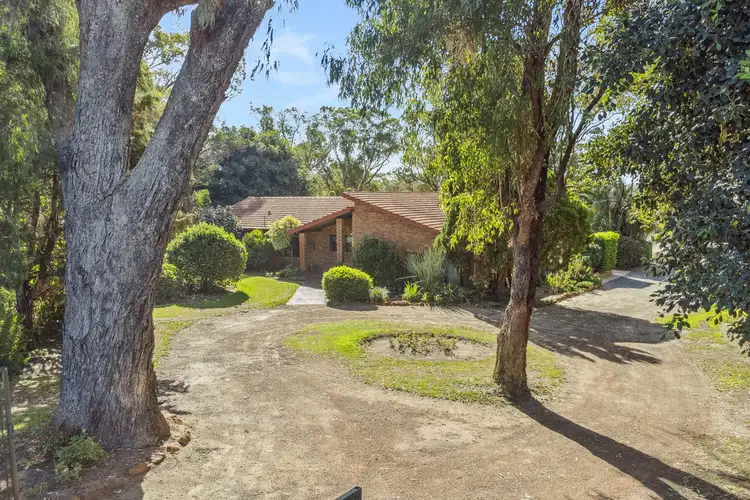
 View more
View more View more
View more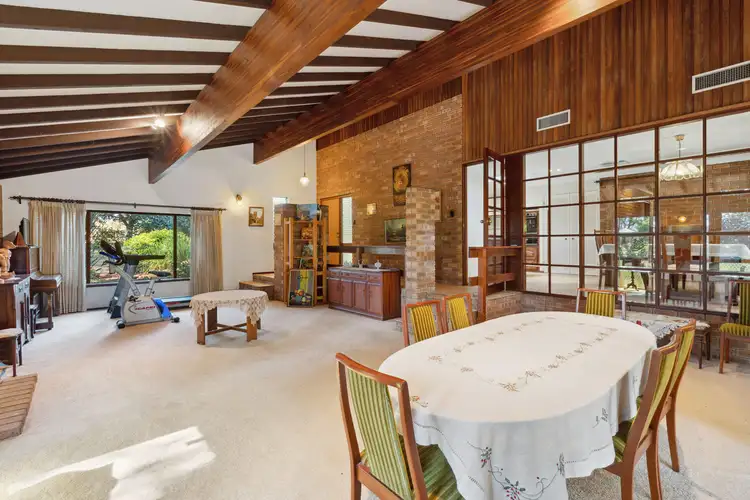 View more
View more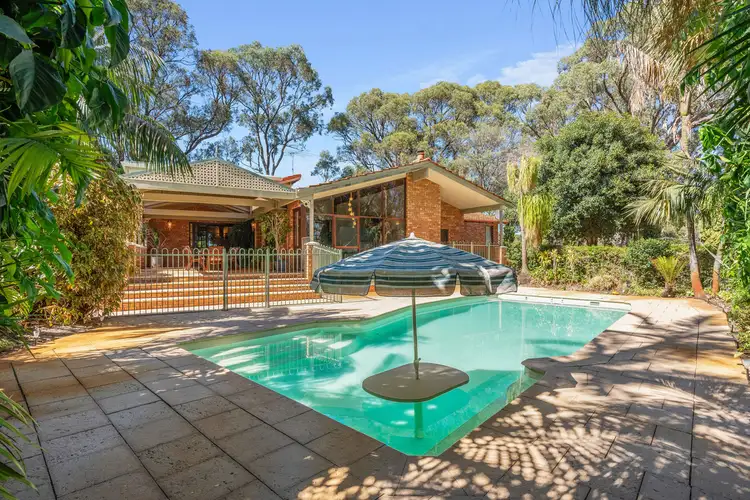 View more
View more
