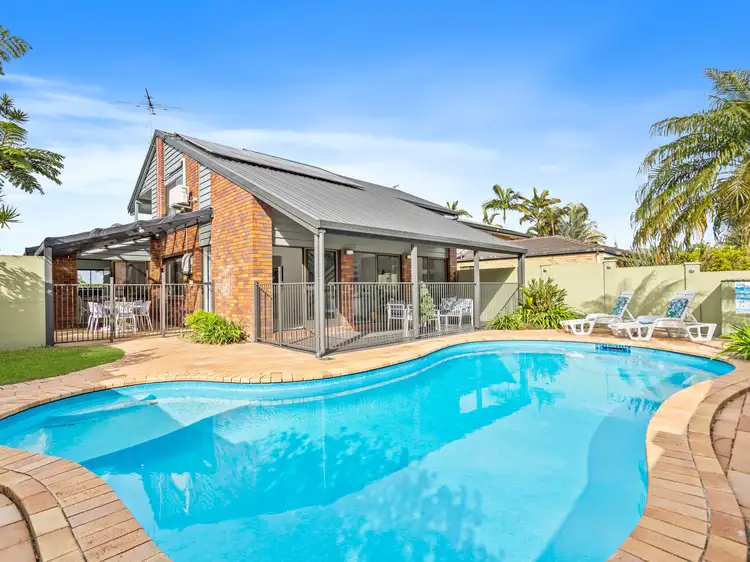Impressive from the very beginning is this light, bright and fresh family oasis, positioned in a secluded and elevated Belmont location.
Blessed with architectural features of soaring raked ceilings and timber beams, you can't help but be wow'd from the moment you step inside.
Behind the private street facade a family haven awaits. Spacious living with views to the pool from almost every angle, this will be your absolute peaceful paradise, perfectly designed for Queensland living.
Stepping inside the new crisp white paintwork enhances the voluminous spaciousness of the home. The central open plan living is first - with twin sets of glass sliding doors providing views to the sparkling pool and bushland outlook beyond.
Next is the second living space, a great TV or toy zone for little ones. Moving toward the rear of the home you'll find the modern kitchen - ample bench space is here plus a free-standing 900mm wide gas cooktop and oven to make the resident MasterChef right at home. The kitchen enjoys views in both directions toward the front yard and pool plus the lush back yard too.
The kitchen connects easily with the multiple of outdoor living and entertaining areas with sliding doors toward the front and a rear door leading to the back patio as well.
Tucked neatly behind the living spaces you will find bedroom 4, with a built-in robe and ceiling fan, the huge laundry room with twin laundry tubs, downstairs toilet and a mudroom leading directly to the lock up garage/carport, for easy weatherproof access.
Moving to the central staircase, you will love taking the pathway to the upper level with sweeping views of the pool and bushland and blue sky as well. At the top the Master-suite is to the left with an expansive wardrobe, a modern ensuite and A/C. Again soaring raked ceilings above give this suite a very light, airy and spacious feeling. Next is the family bathroom with a separate bath and shower, followed by bedrooms two and three. Both bedrooms have built-in robes and ceiling fans. There is a sunroom on the upper level connecting bedrooms three and four - a great children's retreat or study space.
Outside you will be spoiled for choice as to where to relax and entertain. The front Alfresco is pool side and stretches most the width of the home. There is a shaded terrace at the midpoint of the home between the pool and kitchen, then there is a generous back patio as well, overlooking the grassy back yard.
For some the best may be saved for last... at 31m2 lock up shed with power sits at the very back of the rear garden - oversized this could be the ultimate handy-man/woman's cave with ample room for vehicle storage plus workshop space as well. And for something special, there is an established grape vine growing against the shed which in summertime provides generous supplies of black table grapes.
This home is blessed with practically every possible feature to please the entire family - there is plenty of fully fenced yard space for trampolines and pets, a sparkling pool to cool off in, brilliant storage and well-appointed modern kitchen and bathrooms. There is nothing to do here but unpack and prepare for your first summer pool party.
Features include:
* 4 bedroom, 2.5 bathroom renovated residence
* Multiple outdoor living and entertaining options plus sparkling pool
* Single lock up garage/carport plus 1.5 car drive in shed with power
* Stunning architectural features
* Freshly painted, new carpet, new lighting
* Easy care gardens and plenty of grassy yard
* Solar, A/C
Location, Location, Location:
* Immediately opposite a bush reserve
* Walking distance to Belmont Village with Woolies Metro, BWS, Pizza, Bakery, Tavern, Doctors & more
* Walking distance to Public Transport
* Moments to the Gateway Motorway On-ramps for North and South
* 7 mins to Westfield Carindale
* 10mins to Wynnum/Manly bayside
* 12kms from the CBD
* 20mins to the Airport
* 50 mins from the Gold Coast








 View more
View more View more
View more View more
View more View more
View more
