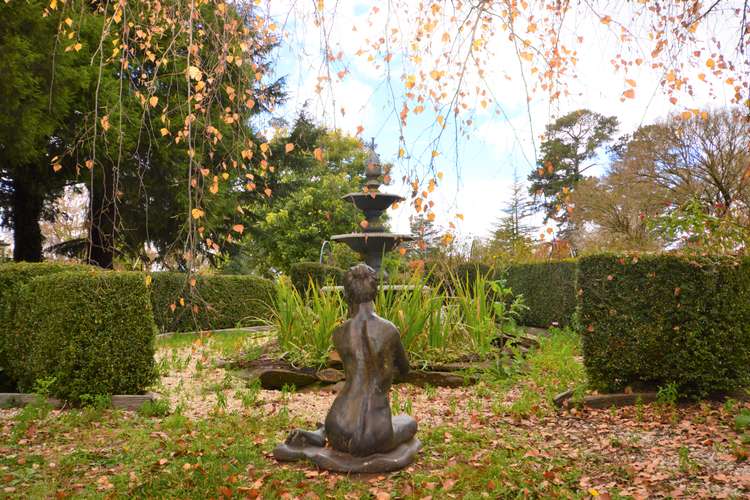$1,300,000
4 Bed • 1 Bath • 4 Car • 36550m²
New








157 Llangothlin Road, Guyra NSW 2365
$1,300,000
- 4Bed
- 1Bath
- 4 Car
- 36550m²
Rural Property for sale
Home loan calculator
The monthly estimated repayment is calculated based on:
Listed display price: the price that the agent(s) want displayed on their listed property. If a range, the lowest value will be ultised
Suburb median listed price: the middle value of listed prices for all listings currently for sale in that same suburb
National median listed price: the middle value of listed prices for all listings currently for sale nationally
Note: The median price is just a guide and may not reflect the value of this property.
What's around Llangothlin Road
Rural Property description
“Unique Opportunity”
“Roseville” offers a unique opportunity to acquire a 9 acre historic property on the northern fringe and within walking distance of the town. This stately Georgian farm house was built in 1887 of weatherboard with an iron roof.
Walking through the front door you are greeted by a wide hallway which provides access to the formal lounge and all 4 bedrooms. Two of the three bedrooms on the northern side have a lovely sunny sitting room with access to the garden via French doors. On the southern side is the beautiful formal lounge with an ornate fireplace and the fourth bedroom. Continuing down the hallway you will enter a more casual sitting room, also with an ornate fireplace which is the center of the home providing access to the kitchen, dining, and back verandah. The dining room has a large bay window with window seat and storage overlooking the sunken garden. The kitchen has two parts the first is old school with a working Rayburn stove and the newer part is where the fridge, wall oven and sink are located.
The bathroom features a freestanding claw foot bath, generous walk in shower and a antique timber vanity. The bathroom is accessed from the main house via the back verandah.
The home boasts high ceilings, tongue and groove walls and ceilings, polished timber floors, wool carpets, and high-quality tiles in the bathroom.
Over the last few years the building has been lovingly restored and is in excellent repair.
Out buildings include a 2 room wash house where the laundry is located and old stables which has been renovated and would make the perfect pottery or art studio. There is a dog run, trailer carport, and large machinery shed.
The impressive grounds are extensive with well-established gardens, featuring dry stone building and walls, raised vegetable beds, sunken garden bed with water features, a rose avenue, loads of trees including 92 cherry trees and other fruit trees covering just over 4 acres. There is an equipped bore and numerous rainwater tanks. The town water is available but not connected.
Roseville has unparalleled, style, position and aspects and offers loads of extras. Such a unique property rarely becomes available, don’t miss your chance, contact us today to arrange an inspection.
Property features
Floorboards
Fully Fenced
Living Areas: 2
Outdoor Entertaining
Reverse Cycle Aircon
Shed
Study
Toilets: 1
Water Tank
Workshop
Other features
Wood heating, reverseCycleAirConMunicipality
Armidale Regional CouncilBuilding details
Land details
Property video
Can't inspect the property in person? See what's inside in the video tour.
What's around Llangothlin Road
Inspection times
 View more
View more View more
View more View more
View more View more
View moreContact the real estate agent

Sue Ross
Sue Ross Real Estate
Send an enquiry

Nearby schools in and around Guyra, NSW
Top reviews by locals of Guyra, NSW 2365
Discover what it's like to live in Guyra before you inspect or move.
Discussions in Guyra, NSW
Wondering what the latest hot topics are in Guyra, New South Wales?
Similar Rural Properties for sale in Guyra, NSW 2365
Properties for sale in nearby suburbs
- 4
- 1
- 4
- 36550m²