Introducing the Perfect Family Home: Prime Location, Double-Story House with 4 Bedrooms, 2 Bathrooms, Double Garage, and 2 Living Areas
Welcome to your dream home in Franklin! This magnificent architecturally designed, double-story house offers the perfect blend of style, comfort, and convenience. With its spacious layout and modern design, this 4-bedroom, 2-bathroom home is ideal for growing families seeking a comfortable and contemporary living experience.
The ground floor boasts an open-plan layout. The first living area is perfect for hosting guests or relaxing with the family with high ceilings and stunning double height north facing windows. Adjacent to the living area is a modern, fully equipped kitchen, complete with high-end appliances, ample storage space, and a breakfast bar for casual dining. On the ground floor, you'll also find a well-appointed bedroom, which can be used as a guest room, study, or home office serviced by powder room. This flexibility allows you to tailor the space to suit your specific needs.
As you ascend the staircase to the second floor within a double height atrium, you'll discover the remaining three bedrooms and a bathroom The master bedroom is a luxurious retreat, complete with a walk-in closet and an ensuite bathroom. The other two bedrooms are generously sized, offering plenty of space for children or guests. Main bathroom with contemporary finishes and fittings with bathtub serves these bedrooms.
The location of this home is truly unbeatable. Situated near a tram stop, commuting to work or exploring the city is a breeze. Additionally, you'll have easy access to nearby amenities such as Bonner schools, parks, shopping centres, and entertainment options, making this house an ideal choice for families looking for convenience and a vibrant lifestyle.
To know more contact Shray @0499 225 501 or Gurjant @0497 000 007
Property Features:
4 Bedroom | 2 Bathroom | 2 Car Garage -
• Custom designed by its former architect owner
• Spacious open-plan kitchen and living area
• Large master bedroom features open walk-in wardrobe, spacious ensuite
• En-suite boasts a wall-hung vanity and floor-to-ceiling tiles
• Spacious Built-in robes in other bedrooms and carpet to floors
• One bedroom located downstairs with Built-in robe and tiled floor
• Main bathroom offers wall-hung vanity, bathtub and floor-to-ceiling tile
• Separate powder room on the ground floor.
• House features modern finishes and is drenched with natural light
• Kitchen boasts stone 40mm benchtops and plenty of cupboard space
• 600mm Bosch induction cooktop
• 600mm ducted rangehood
• 600mm Bosch oven
• 600mm Bosch dishwasher
• Ducted heating and cooling
• Laundry with rear access & storage
• Low maintenance front yard and backyard
• Lockup car garage with internal access
Property Details:
• Ground Floor : 170.00 m2 (approx..)
• Upper Floor : 84.00 m2 (approx..)
• Garage : 36.75 m2 (approx..)
• Alfresco : 21.00 m2 (approx..)
• Total Build : 311.75 m2 (approx...)
• Block size : 404.00 m2 (approx...)
• Year of built : 2010
• EER : 5 Stars
Disclaimer: New Door Properties and the vendor cannot warrant the accuracy of the information provided and will not accept any liability for loss or damage for any errors or misstatements in the information. Some images may be digitally styled/furnished for illustration purposes. Images and floor plans should be treated as a guide only. Purchasers should rely on their own independent enquiries or contact the agent for more information.
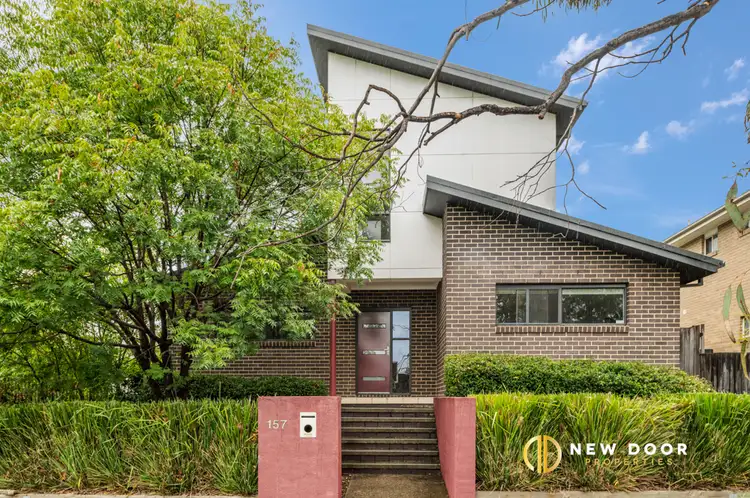
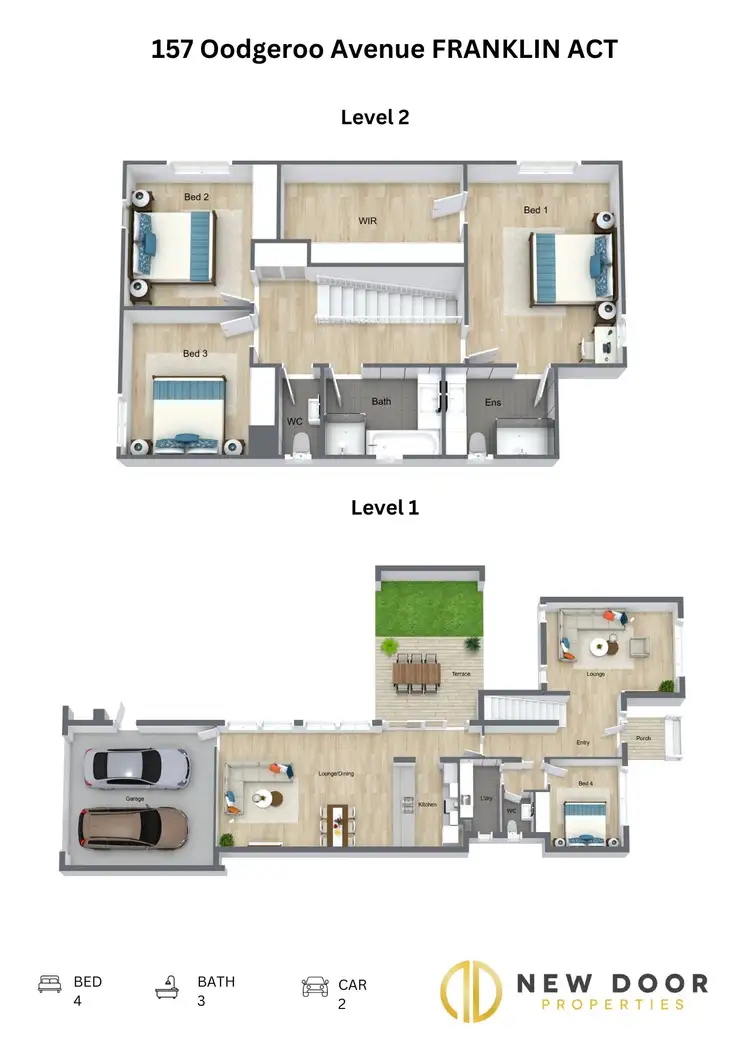
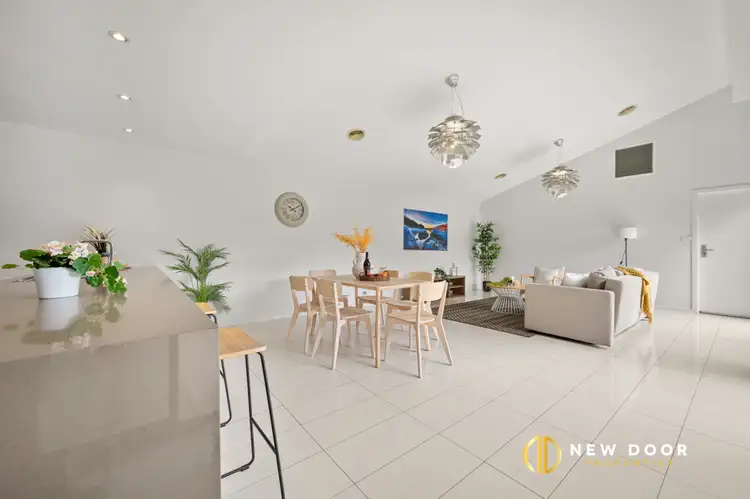
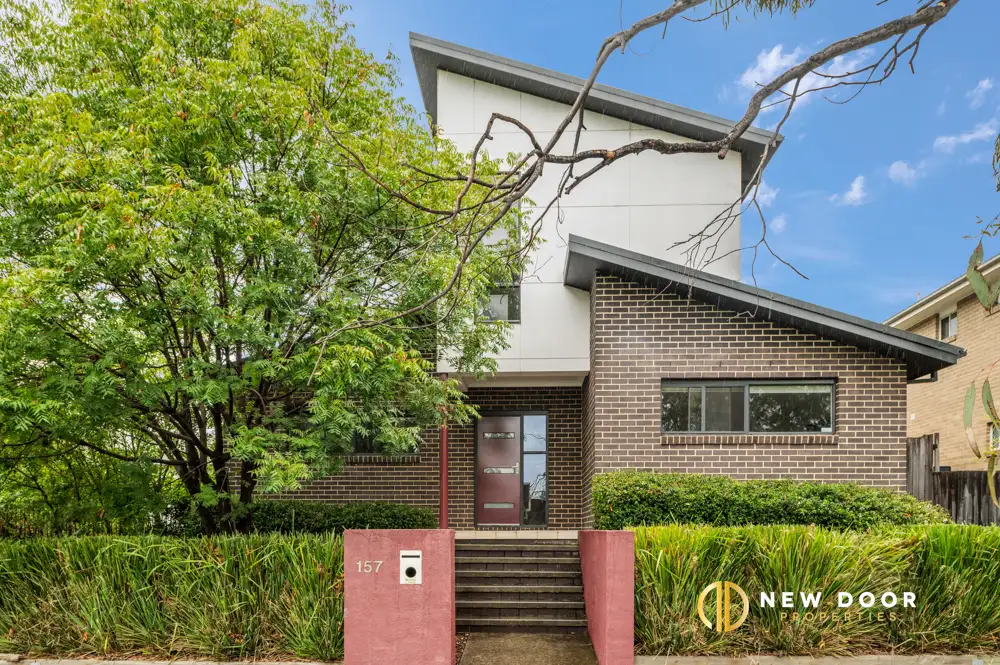


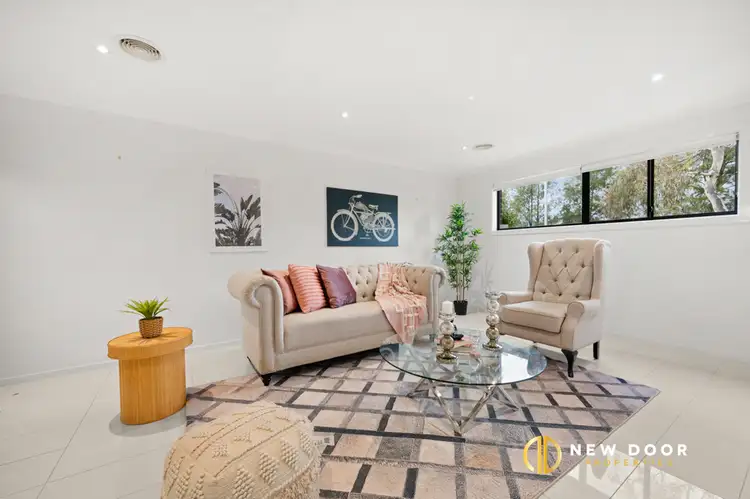
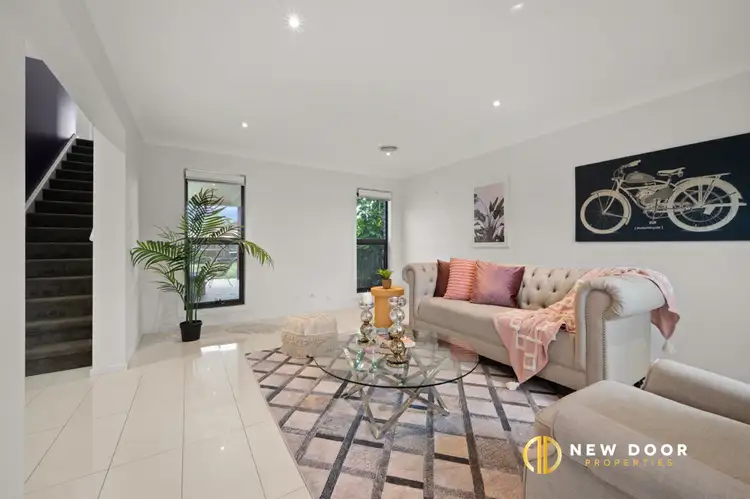
 View more
View more View more
View more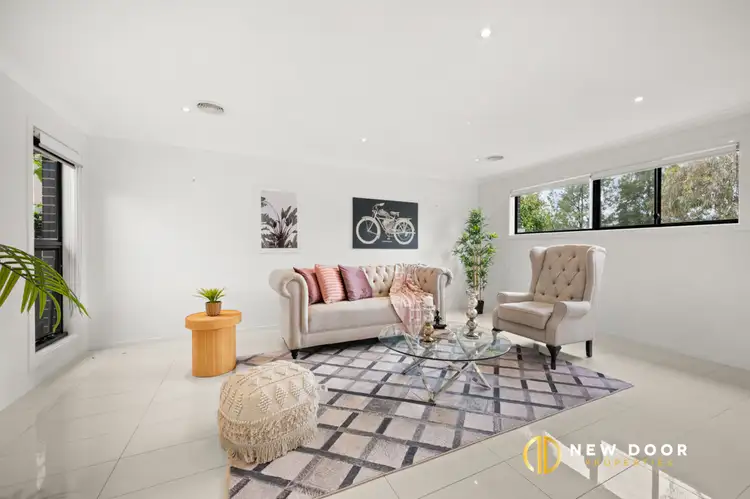 View more
View more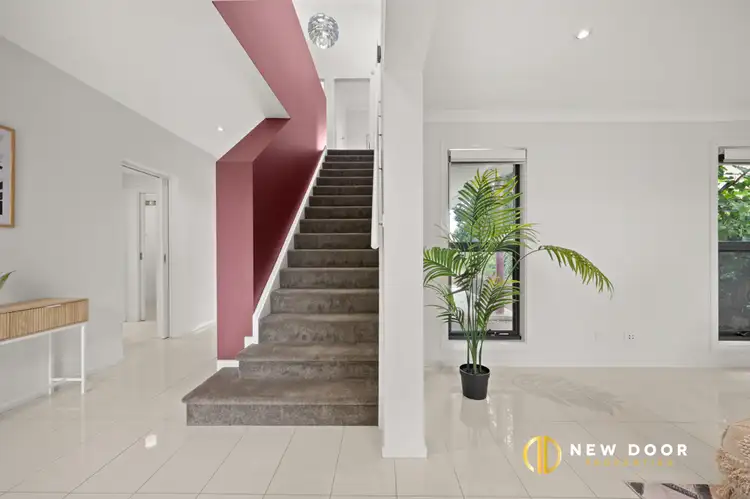 View more
View more
