Hidden behind a secure brick fence and lush hedging, this gorgeous home reveals a breathtaking world of serenity and sophistication. Boasting 4 bedrooms, multiple living zones including a theatre room, and an outstanding combination of resort like outdoor amenities, this exceptional Mount Eliza residence is a private family sanctuary that captures the essence of relaxed luxury and timeless design.
The brick-paved driveway and breathtaking magnolia-framed boardwalk create an enchanting first impression, leading the way to this remarkable family residence that radiates warmth, serenity, refined comfort and effortless sophistication. The home's elegant façade, with its signature curved arches and timber-lined verandah ceiling, sets the tone for the refined character within. From the moment you step inside, the sense of grandeur is undeniable. You are immediately captivated by the beautiful welcoming ambience, created by French Oak timber floors, curved timber French doors, soft natural light, and a view stretching through to the alfresco and pool beyond.
The thoughtful split-level design enhances the feeling of space and connection throughout, creating distinct zones for living, entertaining and privacy. The dedicated bedroom wing offers four beautifully appointed bedrooms, each with ceiling fans and built-in wardrobes. The main bedroom suite is a tranquil retreat, with French doors opening through to the covered alfresco and boasting a stunning luxurious ensuite with floor-to-ceiling marble tiles, a double stone topped vanity, and a walk-in shower. While, the family bathroom echoes this elegance, complete with a freestanding bath
The heart of the home is the expansive kitchen and dining, a light-filled haven for family gatherings and entertaining. Boasting custom shaker-style cabinetry, Caesarstone benchtops, a large island with pendant lighting, an abundance of storage and premium appliances including a 900mm Smeg cooktop and oven, the kitchen is the perfect blend of style and practicality, while the adjoining dining includes bifold doors, opening onto the grand covered alfresco deck, creating a seamless flow between indoors and out. The multiple living spaces offer flexibility and comfort, with the living and sitting room enjoying a gas log fire, and the spacious separate theatre room complete with projector, screen, and a striking copper fireplace for movie nights. The home's thoughtful design continues with a fitted laundry that flows through to a third bathroom, perfect for pool access, and a private sauna.
Outdoors, the resort-inspired grounds are an entertainer's dream. The expansive covered alfresco deck features built-in seating, storage, weather blinds, and overlooks the sparkling solar-heated pool and spa and fire pit area. A cabana provides the perfect poolside retreat, while the full-sized mod-grass tennis court and manicured lawns offer endless space. Completing the picture is a separate triple-car garage with a studio/mancave with wood fire, ample parking for a caravan or boat, ducted heating, ceiling fans, and timeless architectural details, every detail of comfort and practicality has been considered.
Surrounded by established gardens, offering complete privacy and set within one of Mount Eliza's most desirable areas, this property embodies the essence of refined coastal living, a home designed for entertaining, family gatherings and everyday living. Encased in greenery, this home is more than a property—it's a lifestyle. Romantic, welcoming, and distinctly Mount Eliza, 158 Humphries Road is a true entertainer's haven where family memories are made and every day feels like a retreat.
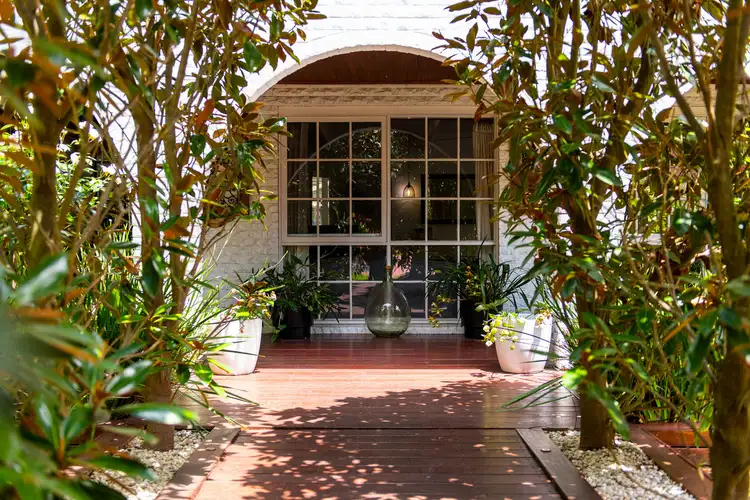
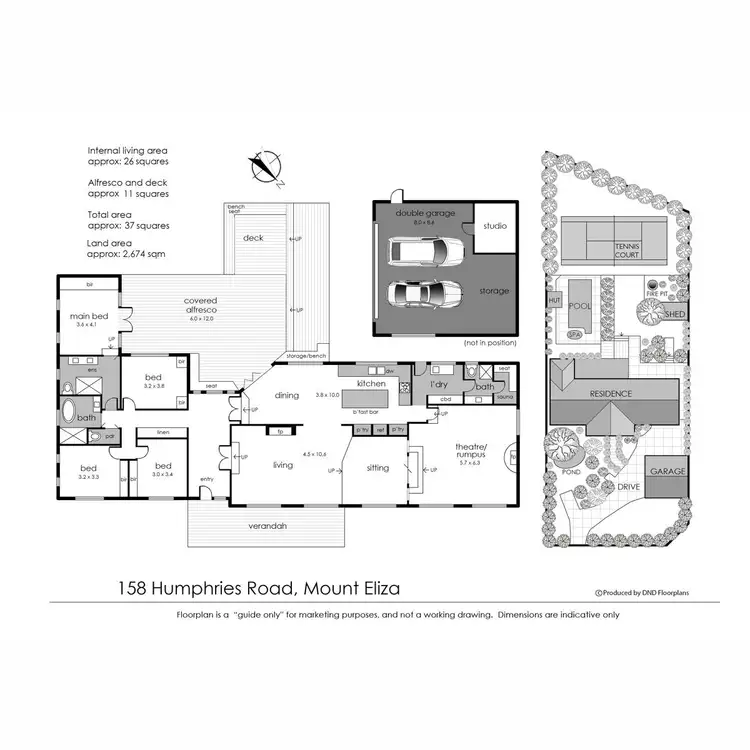
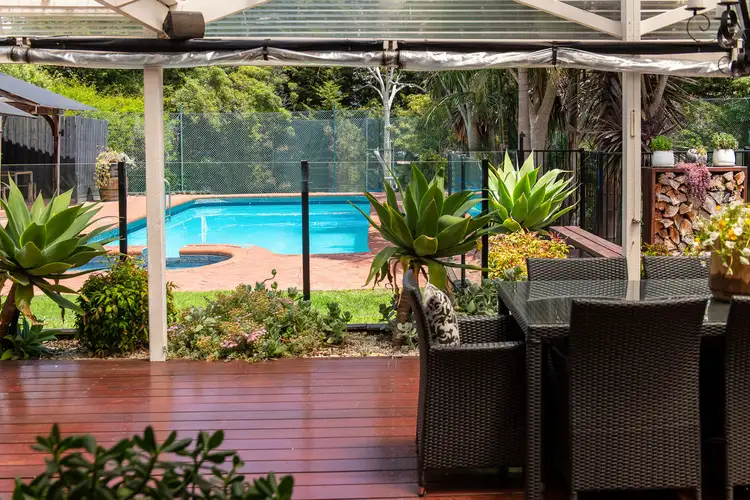
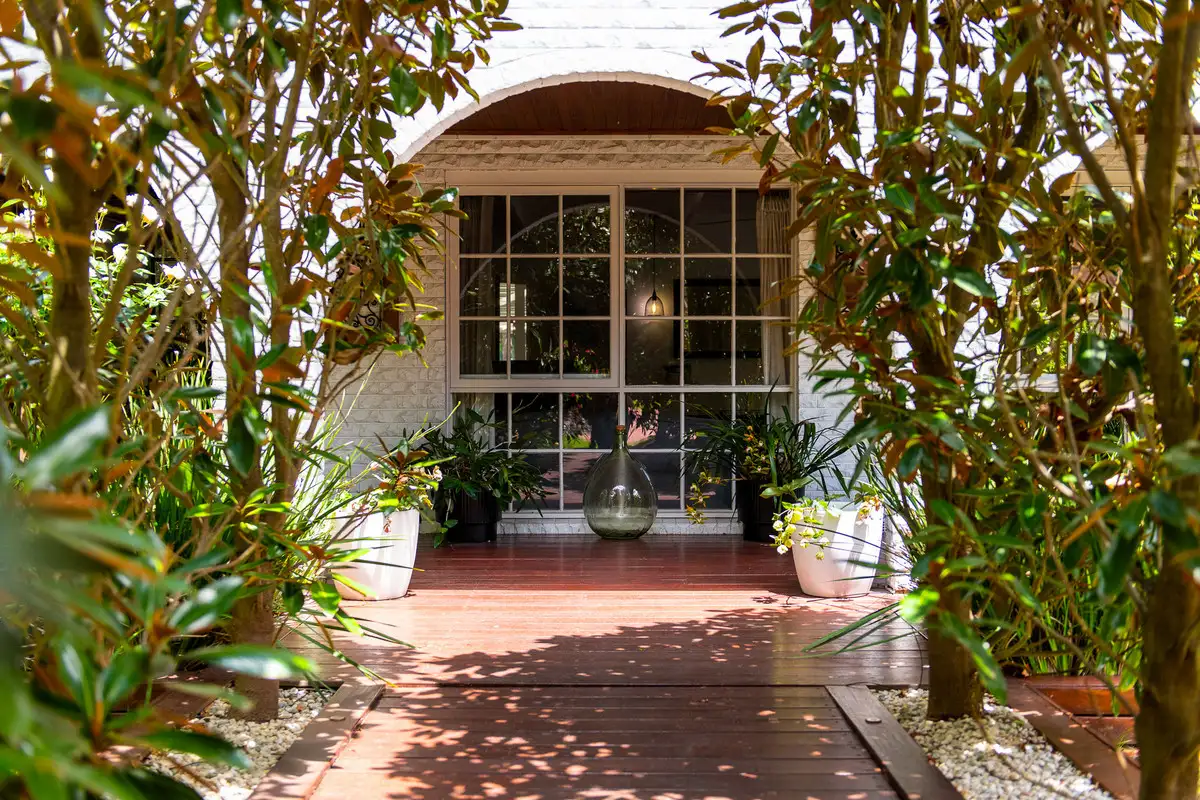


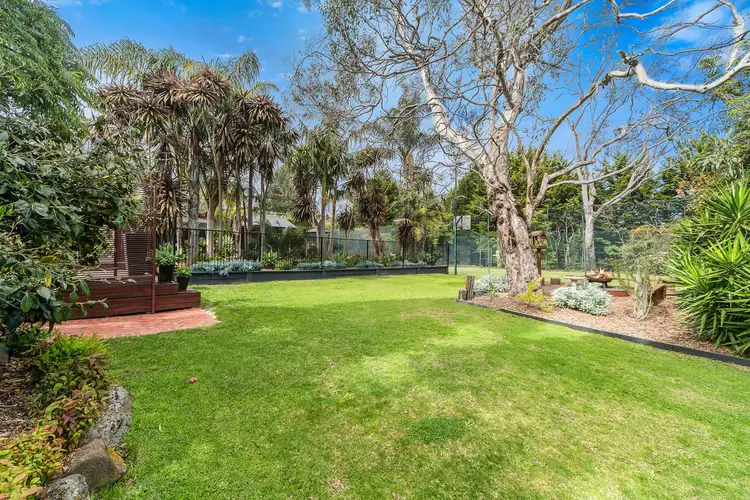
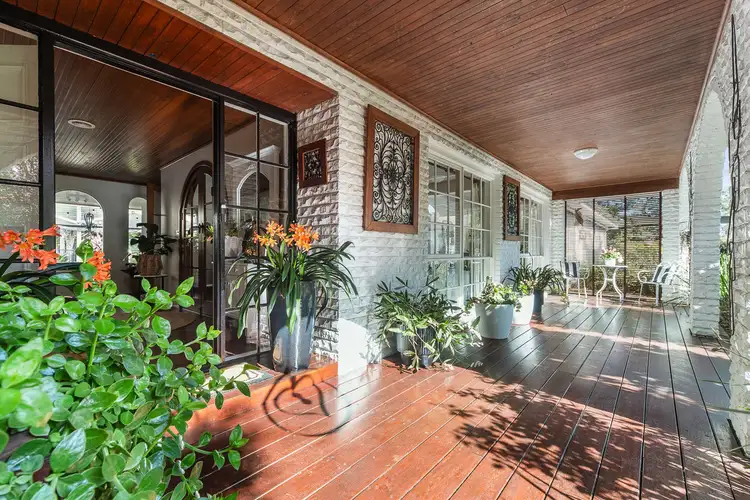
 View more
View more View more
View more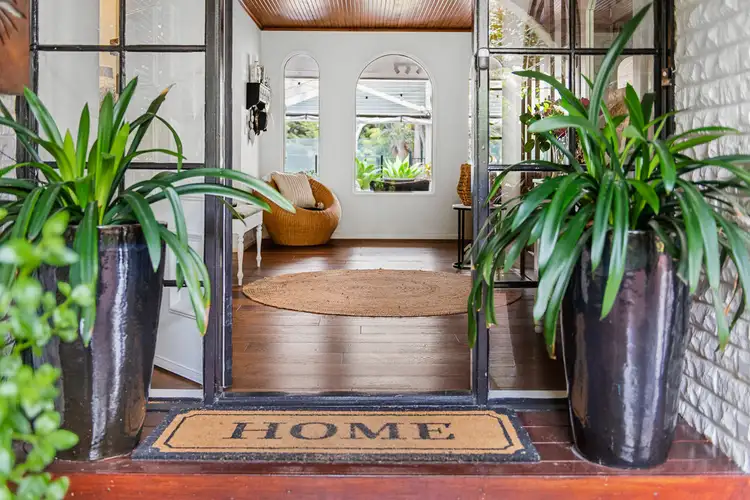 View more
View more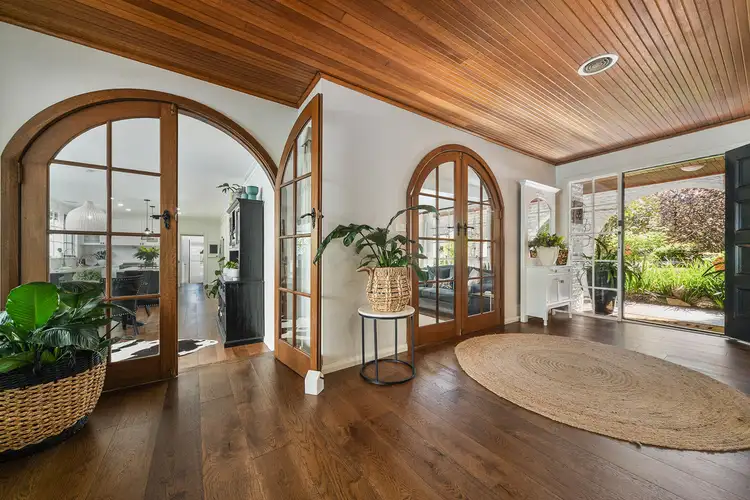 View more
View more
