Set deep within established greenery on an expansive 588sqm allotment, this single-level Art Deco residence enjoys a tranquil sense of privacy in a setting that places the essentials close at hand. Its setback from the street gives it an inviting presence, with abundant off-street parking, a carport and a rear garage that introduces rare versatility for families seeking space to grow.
Interiors reflect their solid brick origins, warmed by bamboo flooring and generous proportions that flow seamlessly from the living room, with its ornate open fireplace, through to the separate dining and kitchen zones. Granite surfaces and a substantial island create a practical centre for cooking and hosting, supported by quality appliances, including an integrated dishwasher and a Westinghouse air-fry oven. A bright bathroom serves three bedrooms, each thoughtfully spaced, with the main opening to the deck at the rear, drawing in the serene outlook.
The outdoor area brings everything together, with a deep garden extending beyond a sunroom or sitting room that opens directly onto the deck, enclosed by café blinds. Mature trees enhance privacy, offering a relaxed environment that now allows for room to shape future plans.
Central heating, air conditioning, a laundry with powder room, and a 6 kW solar system support easy everyday living, while the location adds further appeal. Highett Village is an easy walk away, with Westfield Southland, local parks, golf courses, Waves Pool Centre and family-friendly attractions all within quick reach. Zoned for excellent schools and conveniently located near Moorabbin Primary, Holmesglen TAFE, and Sandringham College, this impressive property offers instant comfort with scope to enhance, extend, or redevelop in the future (STCA).
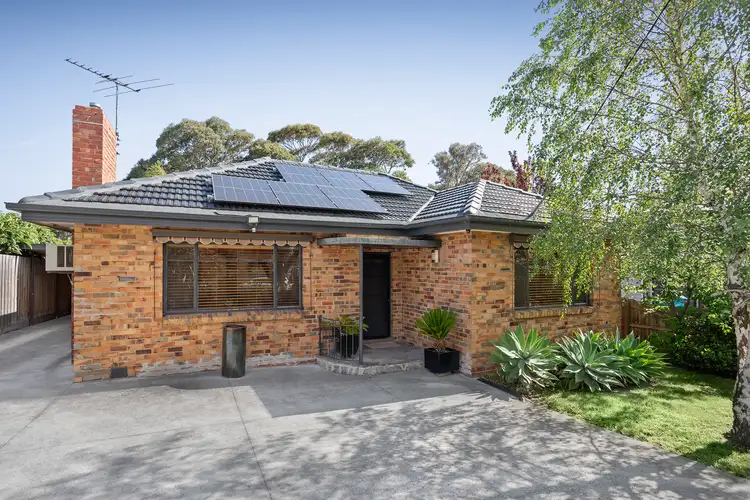
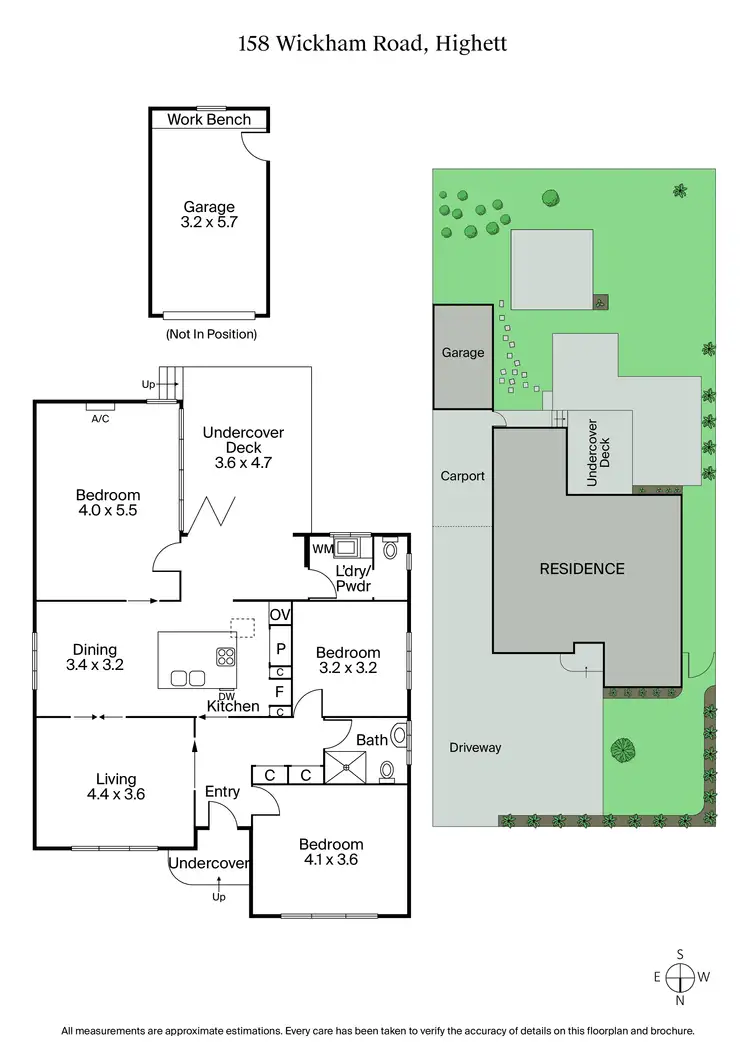

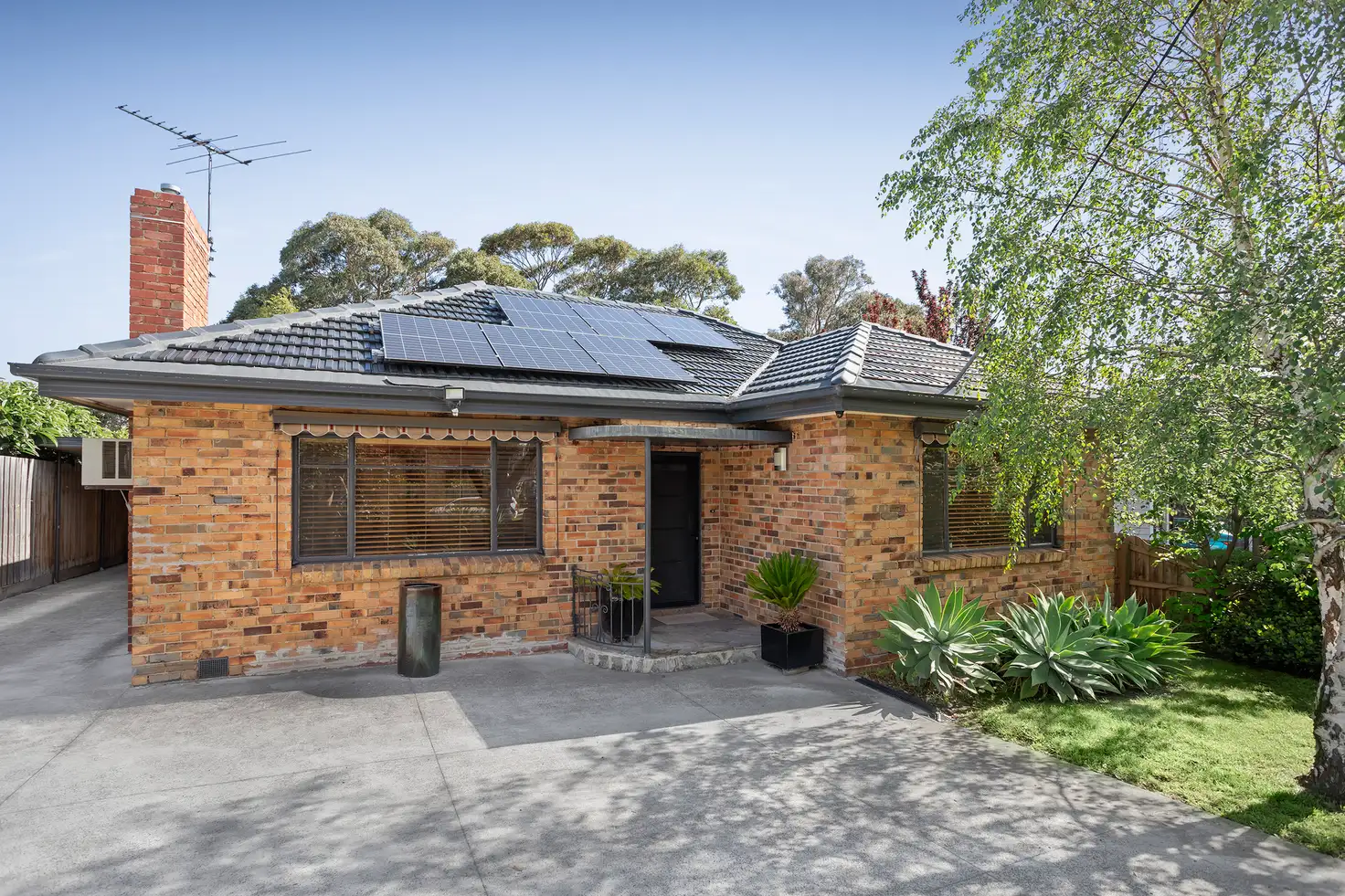


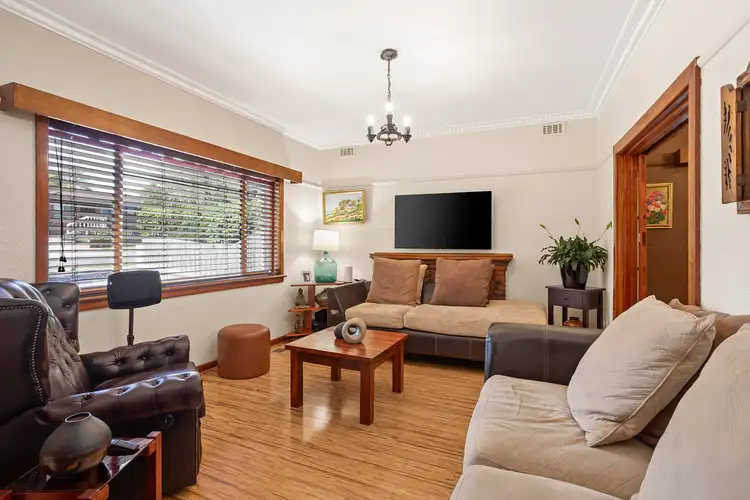
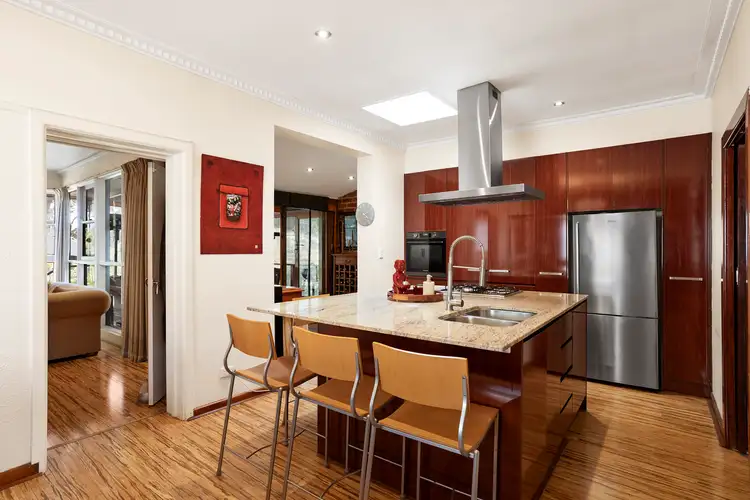
 View more
View more View more
View more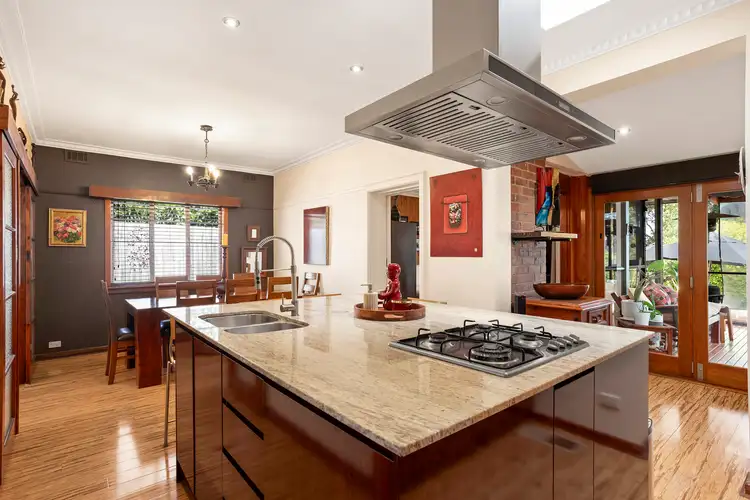 View more
View more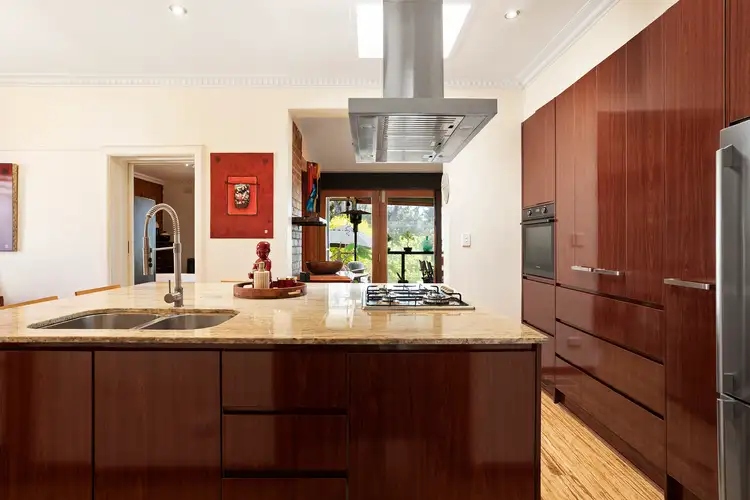 View more
View more
