Property Highlights:
- Generous 2,797sqm block in a prime East Maitland location with a peaceful, country-style setting
- Pristine kitchen featuring 40mm benchtops, a large island bench, breakfast bar, quality appliances, plus a walk-in pantry
- Multiple living areas including formal living and dining room, plus an open plan living and dining
- Six bedrooms, two with walk-in robes, three with built-in robes
- Ensuite and main bathroom boasting floor to ceiling tiles, and a built-in bathtub
- Private downstairs guest suite with its own ensuite
- Blackbutt timber floors, 2.7M ceilings, 4 zone Fujitsu ducted air conditioning, ducted vacuum system, plus an intercom and security system
- Multiple outdoor spaces including a sunroom, deck and front porch
- Four car garage with internal access, plus a concrete parking pad for the boat or caravan
Outgoings:
Council Rate: $3,444 approx. per annum
Rental Return: $1,000 approx. per week
Designed to embrace its natural surroundings, this property offers an exceptional blend of high-end appeal and effortless comfort. Thoughtfully constructed with an abundance of windows to capture scenic views and bathe interiors in natural light, the home is perfect for families seeking a luxurious lifestyle immersed in nature. Situated on a generous 2,797sqm block with manicured hedges and mature trees providing privacy and serenity, the property feels like a country retreat while remaining remarkably close to essential amenities.
Despite its tranquil setting, the home is superbly located just moments from Stockland Green Hills, Hunter Valley Grammar School, Maitland Hospital and Maitland CBD. In addition, with Newcastle's beaches and the Hunter Valley's cellar doors only 35 minutes away, this incredible location connects you to the very best of the region with ease.
Inside, the home showcases quality finishes, expansive proportions, and versatile living spaces. At its heart lies an entertainer's kitchen featuring 40mm benchtops, an island bench, breakfast bar, gas cooktop, dishwasher, and a large walk-in pantry, seamlessly connecting to an open-plan living and dining area. A spacious sunroom offers an idyllic spot for daily relaxation, while formal lounge and dining rooms provide elegant settings for entertaining. Blackbutt timber floors, 2.7M ceilings, Fujitsu 4 zone ducted air conditioning, a ducted vacuum system, intercom, and a full security system enhance everyday convenience and comfort.
The spacious layout includes a separate wing dedicated to the king-sized master suite, complete with a walk-in robe and luxe ensuite featuring floor to ceiling tiles, a his-and-hers vanity, plus a built-in bath. Four additional bedrooms, and a full family bathroom complete the main level. Downstairs, a private bedroom with an ensuite and walk-in robe is ideal for guests, in-laws, or a teenage retreat.
Outdoor living is equally impressive with multiple decks for alfresco dining, a full-length front porch, and beautifully landscaped surrounds. A circular driveway leads to an oversized four-car garage with internal access, plus a concreted parking pad for the boat or caravan, adding to the property's functionality.
Offering a rare blend of elevated living, thoughtful design and family functionality, this beautifully presented home is ready to welcome its next chapter. With a large amount of interest expected, we encourage our clients to contact the team at Clarke & Co Estate Agents today to secure their inspections.
Why you'll love where you live;
- Located just minutes from Green Hills Shopping Centre, offering an impressive range of retail, dining and entertainment options within moments of home
- 4 mins to Hunter Valley Grammar School
- 10 minutes to Maitland CBD and the riverside Levee precinct
- 33 minutes to the city lights and sights of Newcastle
- 30 minutes to the gourmet delights of the Hunter Valley Vineyards
Disclaimer:
All information contained herein is gathered from sources we deem to be reliable. However, we cannot guarantee its accuracy and interested persons should rely on their own enquiries.
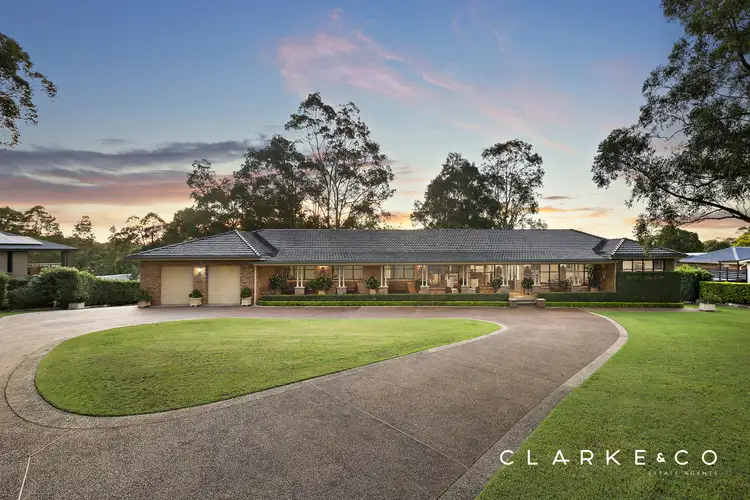
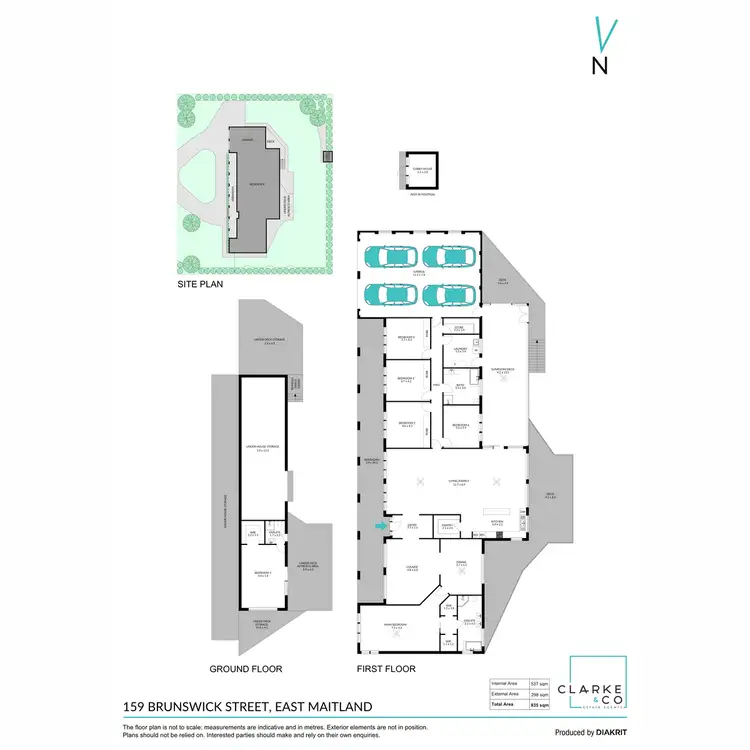
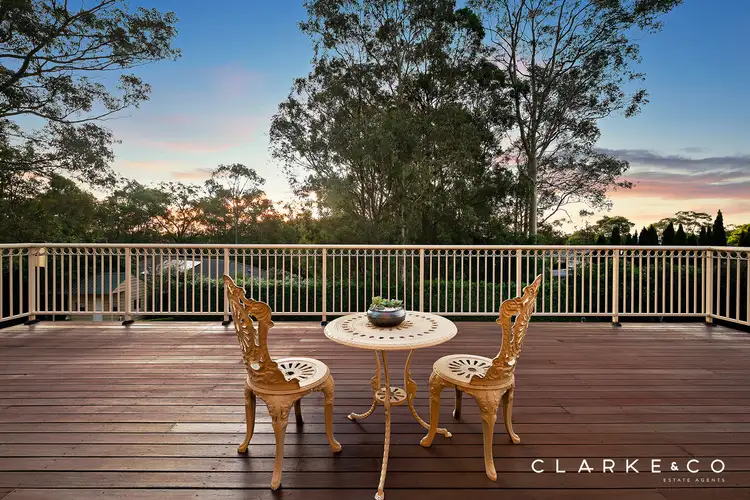
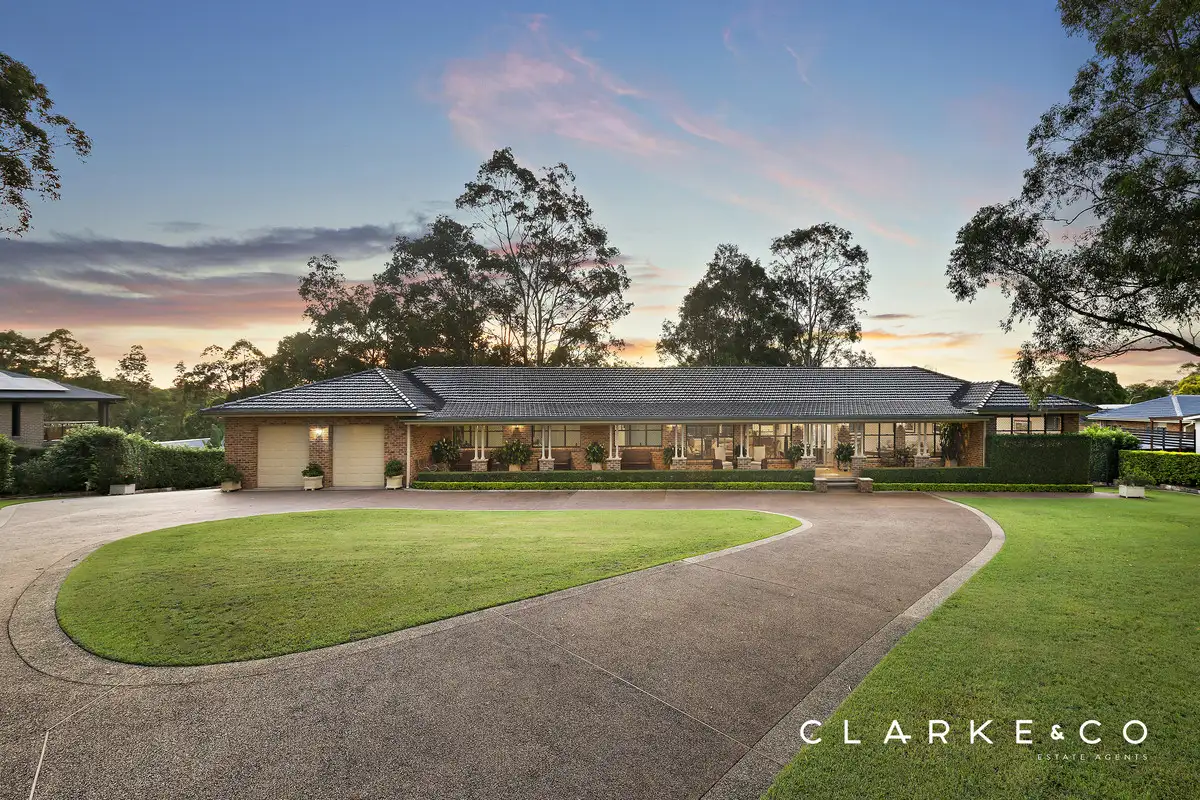


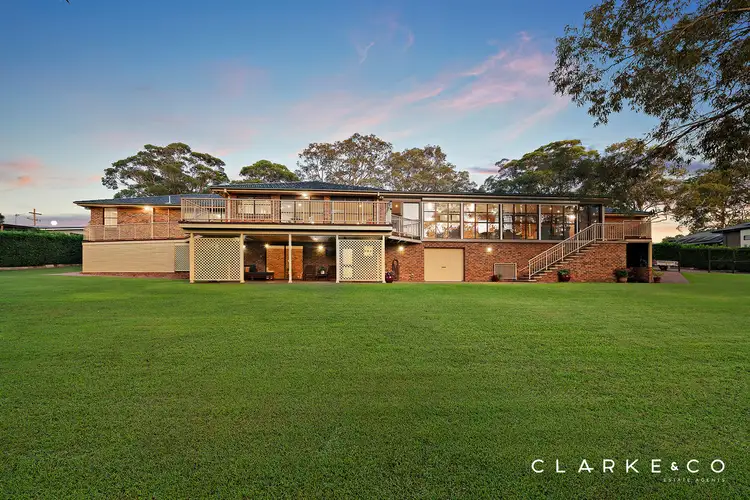
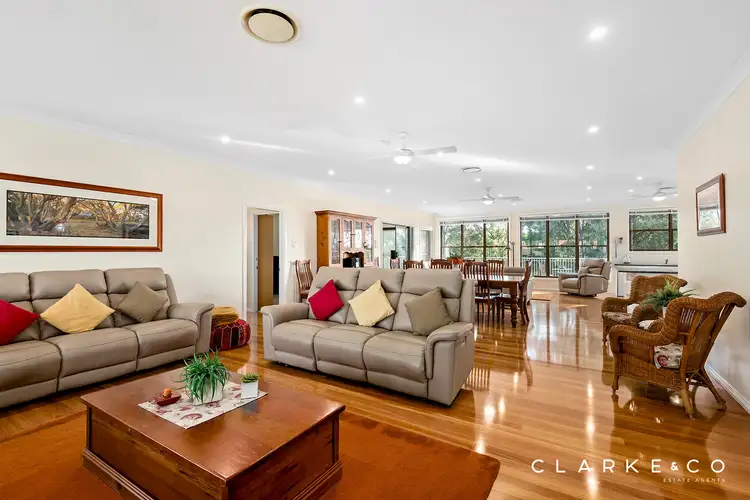
 View more
View more View more
View more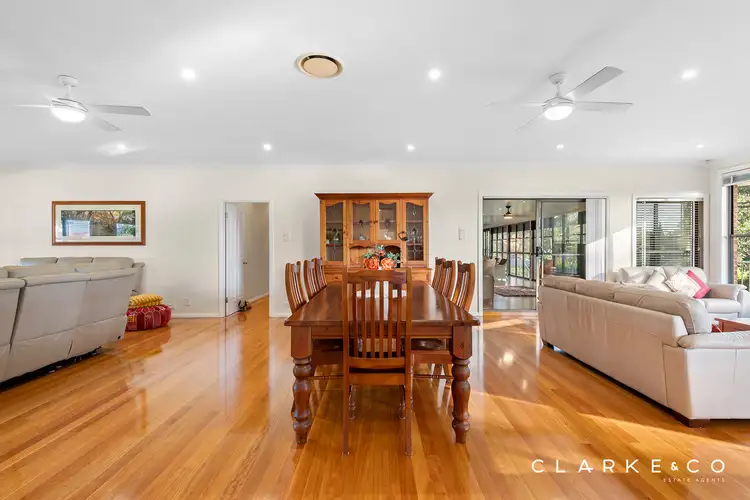 View more
View more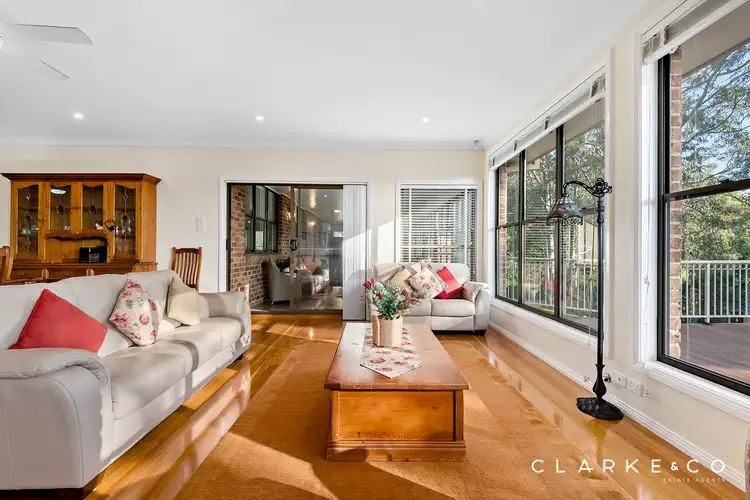 View more
View more
