Ray White Salisbury is proud to present 159 Dawkins Road Lewiston.
THE LOCATION
Located in the peaceful suburb of Lewiston, this property offers an idyllic lifestyle surrounded by serene natural beauty. Enjoy the tranquility of nearby parks, walking trails, and recreational facilities, all while having the convenience of essential amenities. Just 20 minutes away, Gawler and Elizabeth boast major shopping destinations and eateries, and a swift 40-minute commute via the Northern Expressway connects you to the heart of Adelaide CBD. This house, with its impressive attributes, promises a captivating living experience for any potential buyer.
THE RESIDENCE
Nestled on 1.23 hectares of land, this 4-bedroom property offers the epitome of country-style living. A long driveway welcomes you to this charming retreat, setting the stage for a unique and tranquil living experience.
INDOORS
Upon entering the formal lounge room, immerse yourself in the inviting ambiance of timber flooring, a captivating raked ceiling with exposed timber beams, and the soothing comfort of a ceiling fan and air conditioning-an ideal retreat. The modern kitchen and meals area sets the perfect stage for entertaining. Delight in the kitchen's features, including a walk-in pantry, stainless steel appliances, a 900mm gas cooktop, a spacious island bench with a double sink, and downlights that illuminate ample cabinetry. Effortlessly flowing from the kitchen, the main living space, adorned with exquisite porcelain tiling and an adjacent office space complete this central hub, offering everything you need.
Strategically placed at the heart of the downstairs living space, the laundry, main bathroom, separate toilet, and an additional powder room enhance the convenience of entertaining guests.
Downstairs, three bedrooms each boasting built-in robes and ceiling fans provide comfortable living. The master bedroom adds a touch of luxury with a walk-in robe and ensuite. Upstairs, uncover the ultimate teenage retreat-an additional living space, a fourth bedroom, and a powder room. This property seamlessly blends refined comfort and style, presenting a haven where relaxation and sophistication effortlessly coexist.
OUTDOOR HAVEN
The outdoors beckon with possibilities on this spacious allotment. The formal lounge room and kitchen both extend seamlessly into the entertainment area, featuring a paved verandah for family gatherings and BBQs. A fenced-off, council-compliant swimming pool invites refreshing dips on warm days. The rear yard can also be accessed through the laundry and home office. The long verandah leads to a large garage with a convenient toilet and a workshop plus a tool shed. A substantial gabled carport ensures more secure vehicle parking.
Ideal for animal lovers, an enclosed area with room for animal cages provides space for training and more. The expansive grounds offer room to grow crops or let animals roam freely-a perfect blend of country living with modern comforts.
FEATURES
• Five Toilets
• Ceiling fans
• Raked ceilings
• Double carport
• Large verandah
• 1.23 Hectares of land
• Fenced swimming pool
• Two separate living spaces
• Animal cages and training area
• Modern kitchen with stainless steel appliances
• Garage with toilet, workshop and storage shed
• Walk in pantry and an abundance of kitchen storage
• Upstairs teenage retreat with separate powder room
• Seemless blend of porcelain tiles and timber flooring in the living spaces
• Three downstairs bedrooms all with built in robes, Master with walk in robe and ensuite
Remarkable opportunity & definitely not to be overlooked, all enquiries welcome. This home must be sold.
Disclaimer: Every care has been taken to verify the correctness of all details used in this advertisement. However, no warranty or representation is given or made as to the correctness of information supplied and neither the owners nor their agent can accept responsibility for errors or omissions. Prospective purchasers are advised to carry out their own investigations. All inclusions and exclusions must be confirmed in the contract of sale.
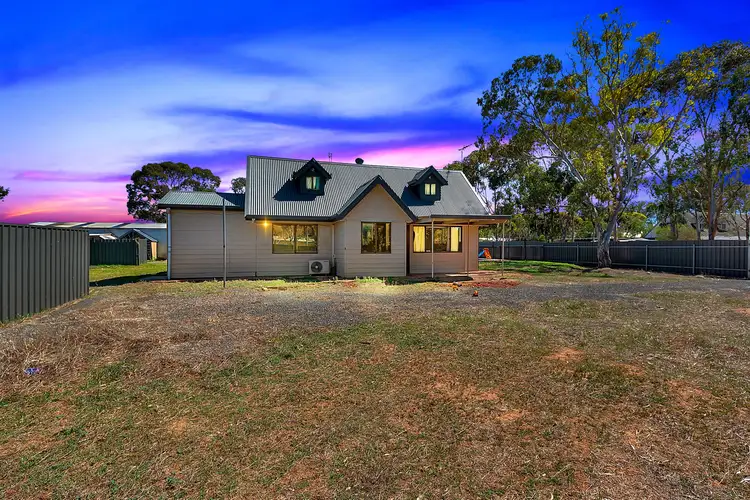
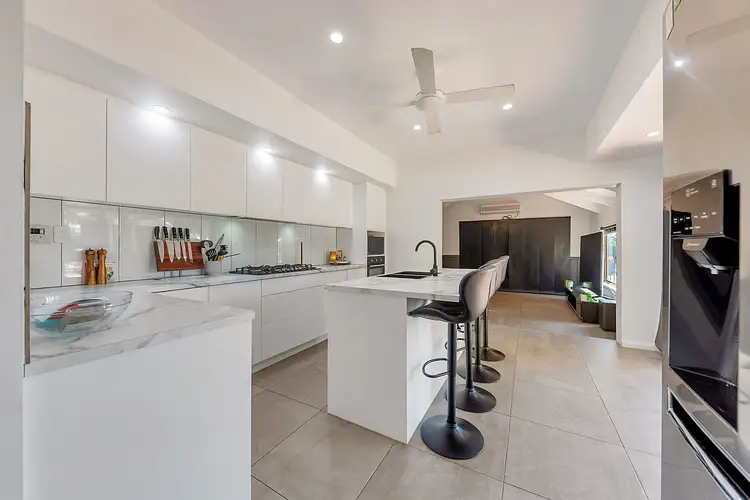
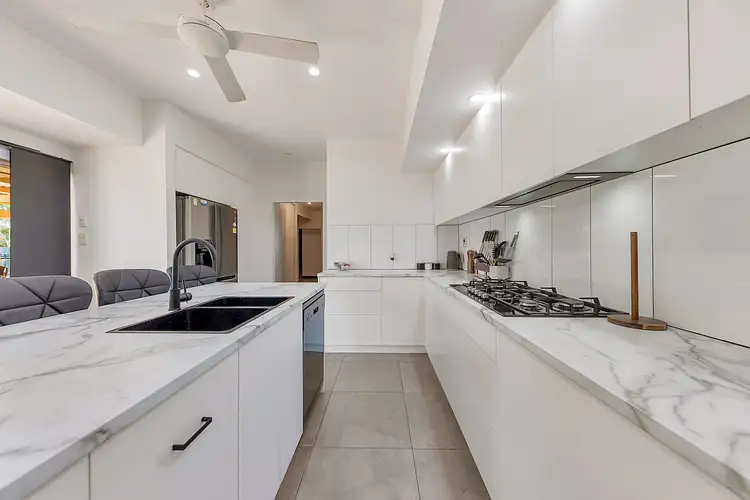
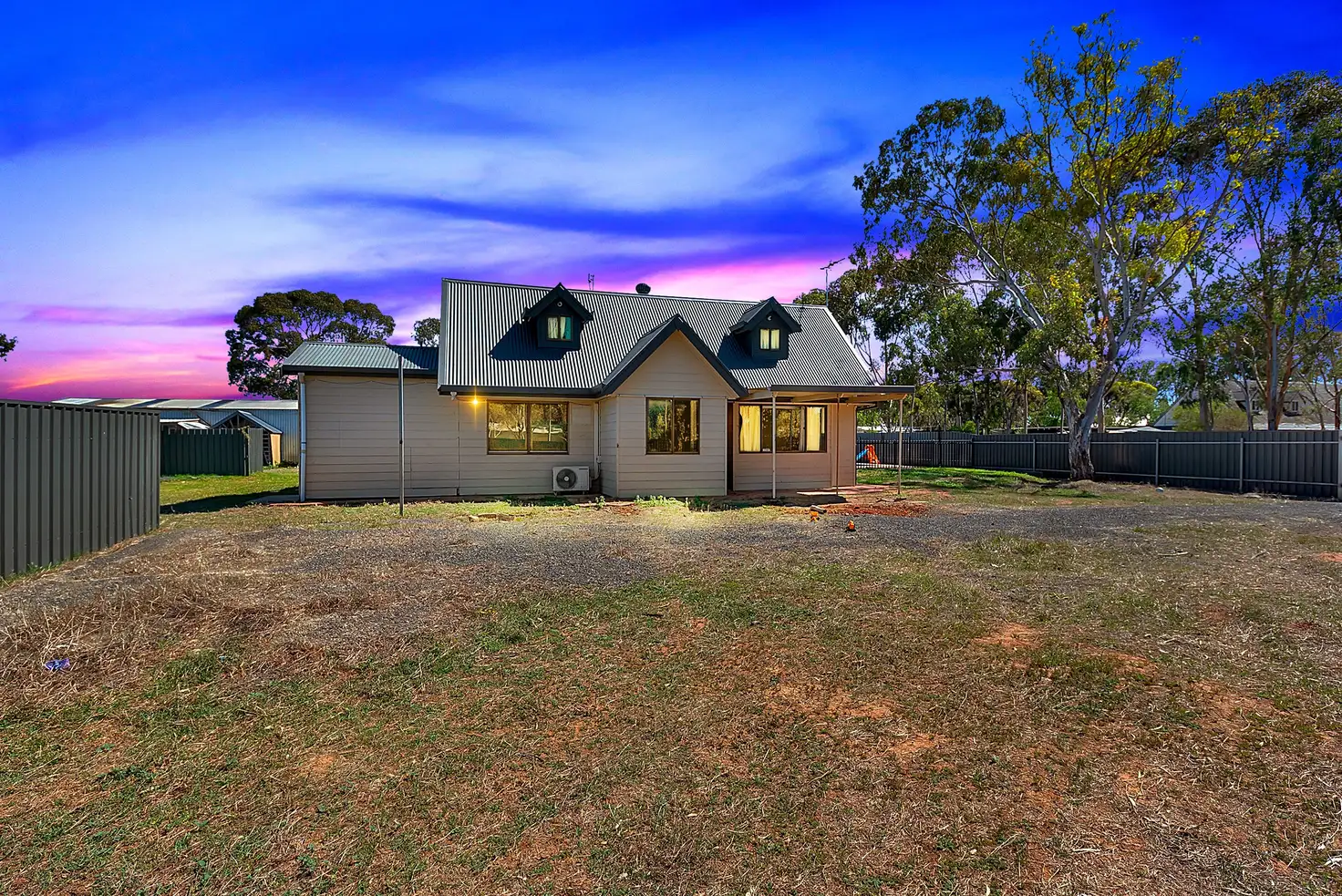


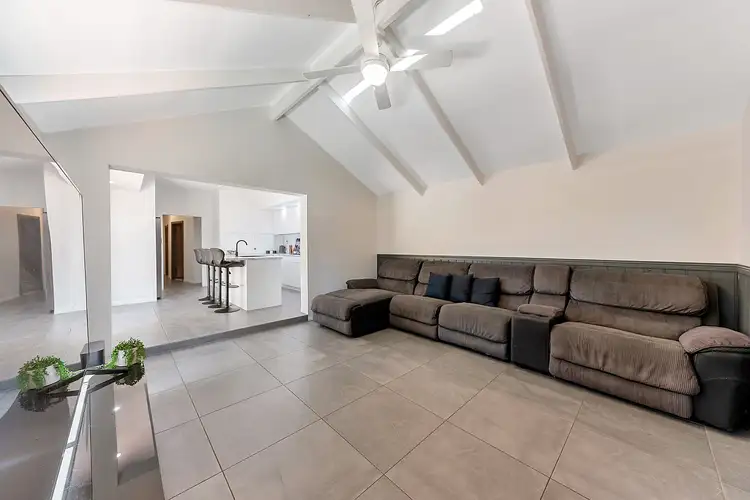
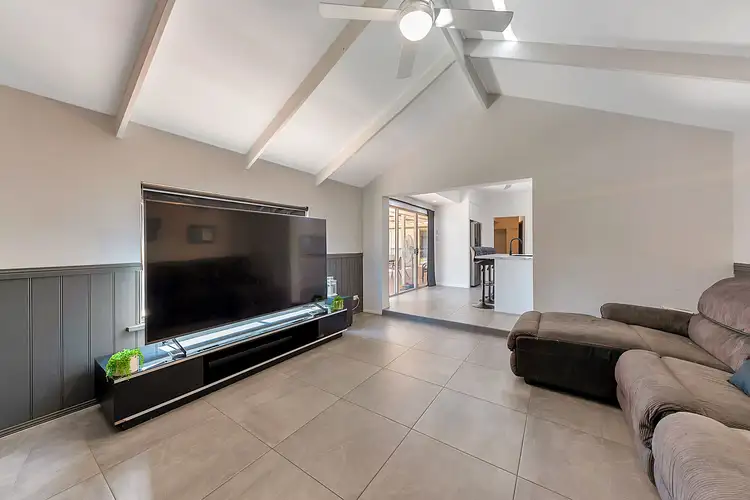
 View more
View more View more
View more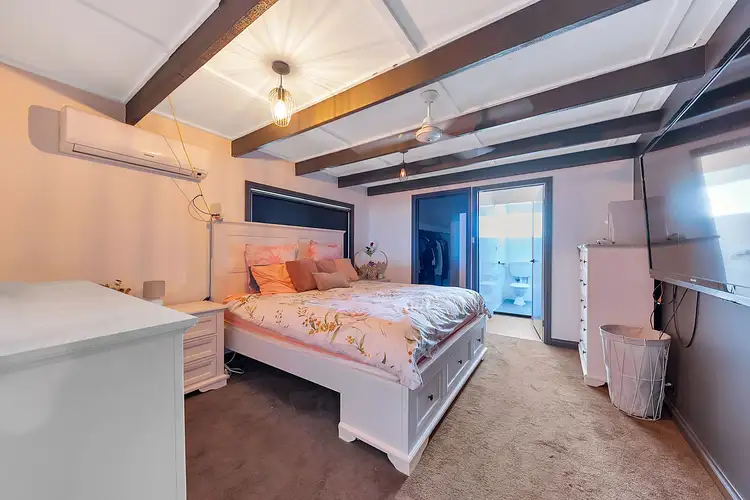 View more
View more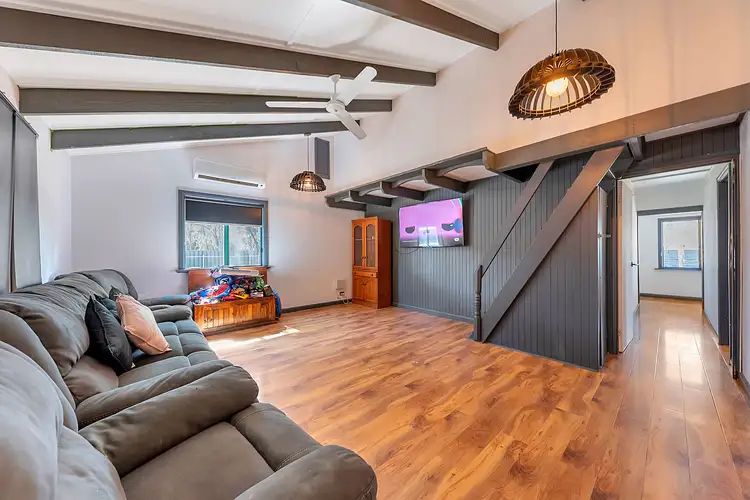 View more
View more
