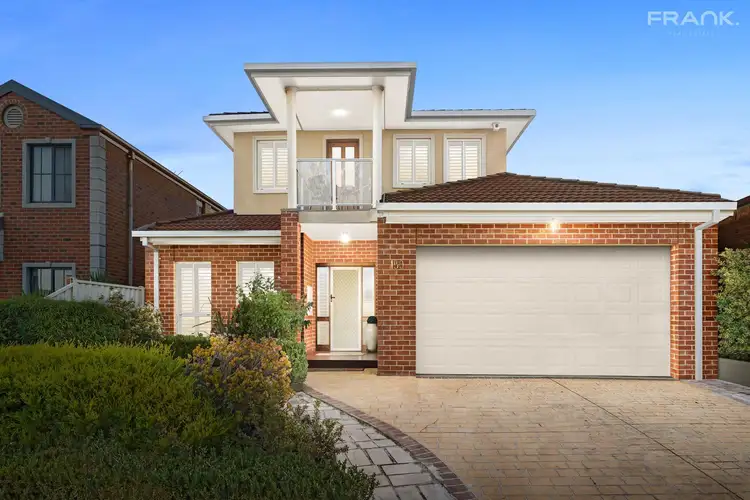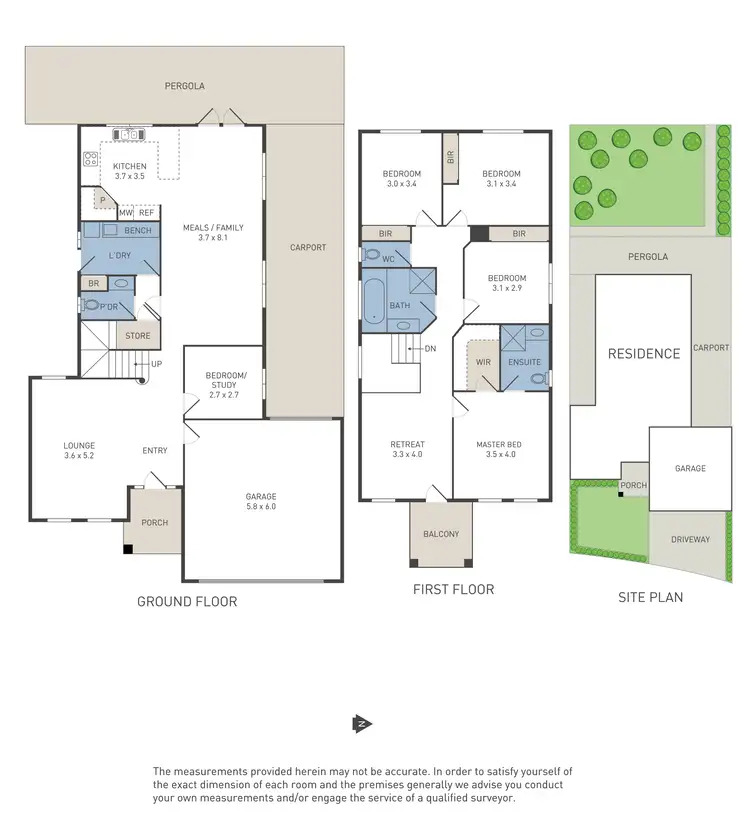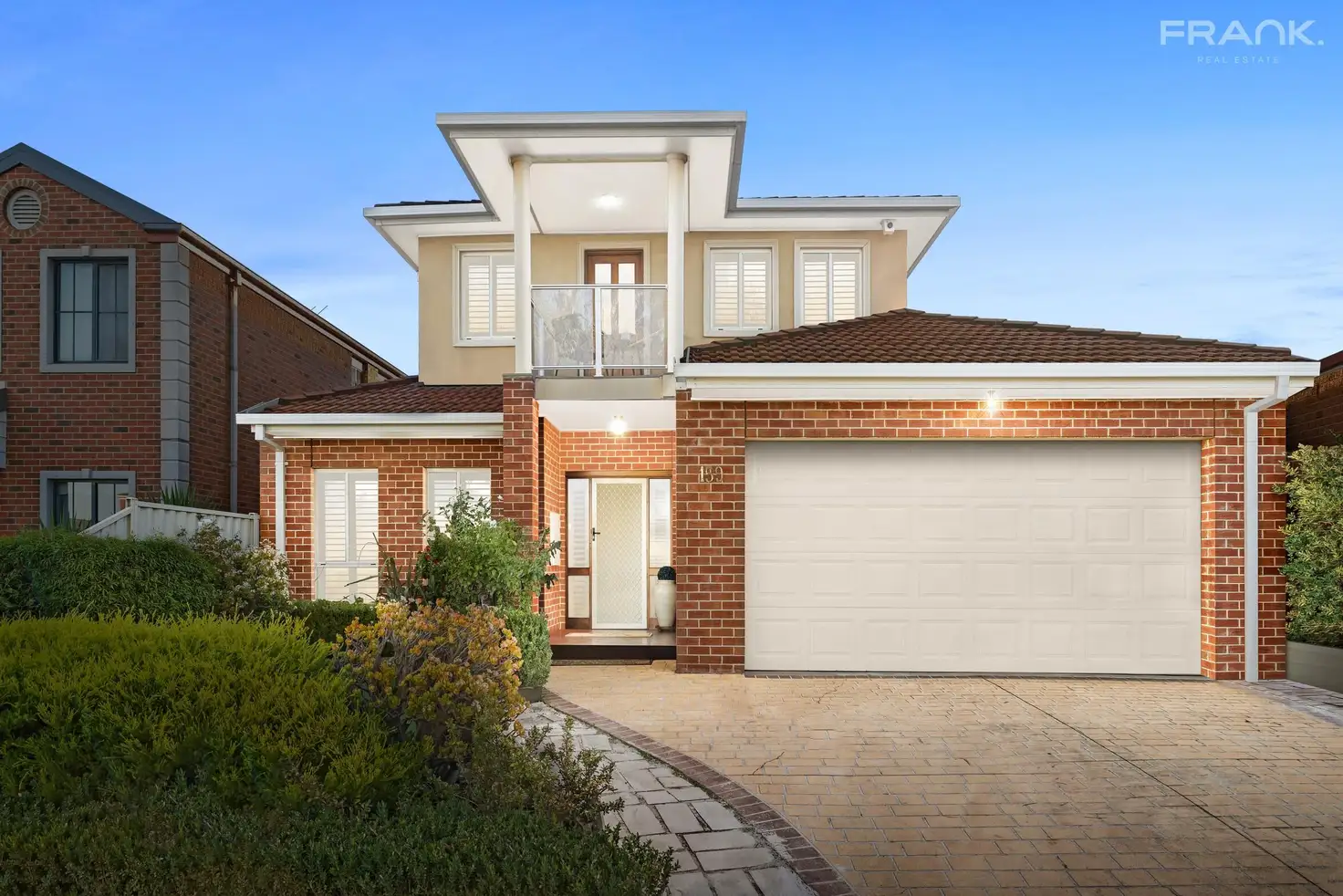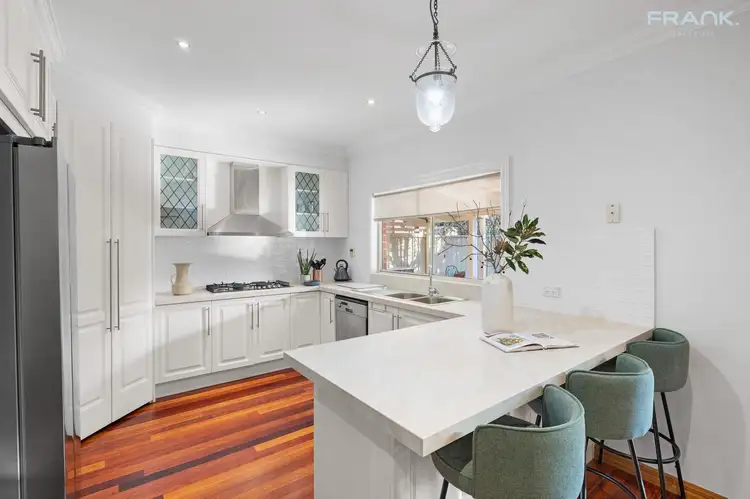Every so often, a home comes along that's not just well-designed—it's beautifully considered in every detail. A home that feels both luxurious and welcoming. One that blends architectural flair with family functionality in a location that's second to none.
Welcome to your future at 159 Gowanbrae Drive, where timeless elegance meets everyday practicality. This is more than just a house—it's a lifestyle upgrade for the family who wants it all.
A Prime Location with Unmatched Convenience
Set on the grand Gowanbrae Drive, this residence enjoys one of the suburb's most enviable positions. You'll love being steps from:
• Bus stops and local shops
• Early learning & community centres (right across the road!)
• Freeways, Melbourne Airport, and elite schooling
• Gowanbrae Skatepark, multi-courts & Moonee Ponds Creek Trail
• Westfield Airport West & Essendon DFO just minutes away
Whether it's school drop-offs, shopping trips, or weekend adventures, everything is at your fingertips.
Curb Appeal to Impress
From the moment you arrive, the Georgian façade, sweeping manicured gardens, and paved driveway make a lasting impression. This home feels special—because it is.
A Warm Welcome Inside
Step into a grand foyer and let the richness of Jarrah hardwood floors and provincial-style timber staircase set the tone. The sunken formal lounge provides an elegant yet cozy space to relax or entertain, while a dedicated home office or 5th bedroom on the ground floor offers flexible living options for guests or multigenerational families. At the heart of the home is an expansive open-plan kitchen, meals, and family zone—all under stunning high ceilings. This light-filled space opens to the beautifully landscaped low-maintenance backyard, perfect for both everyday living and grand entertaining.
Outdoor Entertaining at its Finest
Enjoy year-round entertaining under the wraparound undercover deck complete with inbuilt sink—a true alfresco haven. Let the kids run free on the lush green lawn or dream big and drop in the pool you've always wanted. This backyard is built for lifestyle.
A Kitchen That Delivers Both Style and Functionality
• Stone benchtops and premium appliances
• Traditional provincial white cabinetry & subway splashbacks
• Double pantry, large breakfast bench, and light filled dining
Perfect for casual family meals or formal entertaining, this space brings everyone together.
Upstairs Retreat
All four bedrooms are king-sized with built-in robes and brand-new plush carpets. The master suite boasts a walk-in robe and private ensuite, while the upstairs rumpus/living area opens to a private balcony with sweeping views—the ideal kids' retreat or cozy escape.
Additional Luxury Features:
• Ducted heating throughout
• Stone benches across kitchen, laundry, and bathrooms
• High ceilings with ornate cornices
• Plantation shutters
• Designer bathrooms with provincial styling
• Double remote garage with internal access + drive-through access for a further 2 undercover spaces + 2 additional driveway spaces (6 off-street in total)
• Flourishing fruit trees: Olive, Plum, Lemon, Lime & Loquat
• Ample internal storage including broom & under-stairs cupboards
• Premium appliances including dishwasher
This extraordinary home combines the best of architectural flair, timeless finishes, and functional family living in one of the northwest's most exclusive pockets.
Whether you're upsizing, relocating, or simply seeking a lifestyle upgrade, this is the one you've been waiting for.
Don't miss your chance—inspect today and experience luxury like never before.
Disclaimer:
We have obtained this property information from sources we believe to be reliable; however, we cannot guarantee its accuracy. Prospective buyers are advised to carry out their own investigations.








 View more
View more View more
View more View more
View more View more
View more
