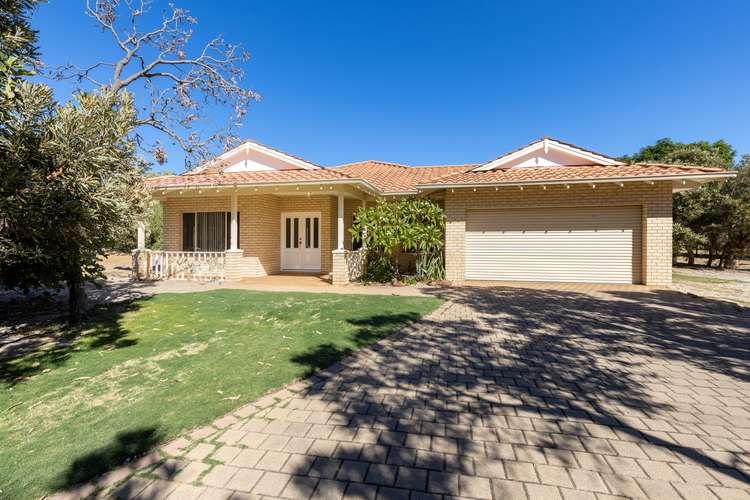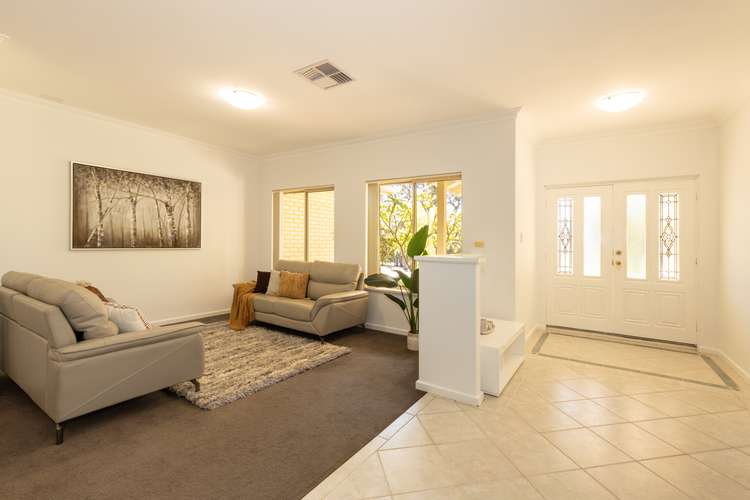offers above $950s
4 Bed • 2 Bath • 1 Car • 4084m²
New








159 Hermitage Drive, The Vines WA 6069
offers above $950s
- 4Bed
- 2Bath
- 1 Car
- 4084m²
House for sale35 days on Homely
Home loan calculator
The monthly estimated repayment is calculated based on:
Listed display price: the price that the agent(s) want displayed on their listed property. If a range, the lowest value will be ultised
Suburb median listed price: the middle value of listed prices for all listings currently for sale in that same suburb
National median listed price: the middle value of listed prices for all listings currently for sale nationally
Note: The median price is just a guide and may not reflect the value of this property.
What's around Hermitage Drive
House description
“The hunt is Over Under Offer”
The Easter Bunny delivers -A home to satisfy your criteria- Low entry budget. size and Privacy. Offers in the $920,000. $999,000. range
Pop in over Easter and the Hunt will be over,
first home open Easter Saturday with Childrens Egg hunt. Register Your Interest now.
Offering a country lifestyle, No Neighbours to close and a spacious home on 4008 sqm.
Situated on an acre located with close convenience to The Vines Country club Golf course.
Freshly painted 4 -bedroom 2.5 bathrooms with formal and informal zones as well as games area.
Aside from space and functionality this sprawling parcel of land could be your own blank canvas to create your private sanctuary whether adding a veggie garden, shed or installing a firepit, there is plenty of scope to sculpt this into your dream property and add value.
Step outside to discover the outdoor undercover paved alfresco leading from the main living area to enjoy family entertaining, tranquil lawns and mature gums for children or animals to romp under.
Other features include.
Double door entry foyer
High ceilings throughout
4 generously proportioned bedrooms boasting Built In robes, including the master suite. has walk in robe and ensuite with dual access entry.
Family bathroom includes a bath for children.
Powder room with 3rd toilet and basin for outdoor convenience and entertaining.
Freshly painted.
Separatee parents' bedroom wing and children's wing at rear
Tiled living areas and carpet in formal area carpeted bedrooms
Reverse Cycle air conditioning throughout
Shoppers entrance through garage
4008 sqm fully fenced and gated
Double remote garage with WC/basin
Paved driveway plenty parking
Established mature trees and lawns.
Reticulation
Close to shops Golf course and Vines Country Club.
Disclaimer:
DISCLAIMER
City to Surf Real Estate, have received the information passed on, neither City to Surf Real Estate, or suppliers (nor their respective directors, or employees) have checked the accuracy of the information and do no more than pass it on.. They do not accept any liability (direct or indirect) for any injury, loss, claim, damage or any incidental or consequential damages, including but not limited to lost profits or savings, arising out of or in any way connected with the use of any information, or any error, omission or defect in the information, contained on the Website.
Information contained on the Website should not be relied upon and you should make your own enquiries and seek legal advice in respect of any property on the Website or the information about the property contained on the Website.
.
Property features
Air Conditioning
Built-in Robes
Dishwasher
Ensuites: 1
Fully Fenced
Living Areas: 2
Toilets: 3
Building details
Land details
What's around Hermitage Drive
Inspection times
 View more
View more View more
View more View more
View more View more
View moreContact the real estate agent

Jenny Fry
City to Surf Real Estate
Send an enquiry

Agency profile
Nearby schools in and around The Vines, WA
Top reviews by locals of The Vines, WA 6069
Discover what it's like to live in The Vines before you inspect or move.
Discussions in The Vines, WA
Wondering what the latest hot topics are in The Vines, Western Australia?
Similar Houses for sale in The Vines, WA 6069
Properties for sale in nearby suburbs
- 4
- 2
- 1
- 4084m²
