“Superior Home with Unrivalled Lifestyle Living”
A move to the valley just a few years ago, enriched the lives, and unleashed the imagination of the current owners who have transformed this property into a luxurious haven. This property offers 5 bedrooms, and 2 living rooms in the main house plus a large games, art and entertaining area in the barn. The barn is an incredible addition and will suit a number of purposes, as well as just being a wonderful place to escape to. The expansive layout combines multiple, comfortable living areas and enjoys a showpiece, two way Kemlan fireplace, adjacent to an area ideally suited to the hobbyist, educator, artist, or home business operator. The remainder of the barn offers copious amounts of storage, work shop and garage space plus a full length awning that is all set on a concrete slab with a generous 3 metre roller door entry.
The outdoor, undercover entertaining area set on sandstone paving, comes complete with an open 'Escea outdoor wood fire" and a Zesti Pizza Oven, offering an incredible extension of the living space and overlooks the tranquil pond and stunning spotted gum deck. The kids will be delighted with the huge playground, cubby house and the practice basketball court that will keep them entertained beyond their imaginations.
The grounds surrounding the property have been creatively landscaped, offering a generous combination over the 6.835 ha of land with a combination of bush, gardens and pasture. The vegetable garden is a very productive self watering 'wicking garden', and quite simply one of the best examples of this style in Australia utilising the technology from the the Atlantis Flo-Cells and Mini Flo-Tanks in the design and creation of the garden. The harvest from this style of garden will continue throughout the year, providing fresh fruit and vegetables on the table every day.
There are a number of established fruit trees, Australian natives and international varieties ideally suited to the location, as well as a lifetime of managed firewood with plenty still standing and approximately 50Tonne of firewood already fallen.
The gardens are secure behind picket fences and Oregan gates, and the property is fully fenced suitable for a selection of livestock. There are 2 3mx3m chicken coups and a large 5mx3m dog run to cater for the additional family pets. The property offers a dam, town water and a 23500L water tank, and the 6KW Grid solar panels on the roof completes the self sufficiency package.
The Blackwood timber kitchen is a timeless finish, with an open plan living and dining space with a gorgeous window seat overlooking the back deck area. The lighting throughout the home is a statement of elegance, in particular the Italian sourced "il Fanale lighting" featured throughout the house and the barn.
Both living rooms have wood fires for cosy year round comfort, and the living room fire in particular provides a Thermalux Gourmet wood fired oven which can be used for cooking and heating, making it a great social place to enjoy some bread or even a roast cooked in the wood oven, not to mention to the bubbling porridge on the top for breakfast!
The stunning views across the property can be gained from both the downstairs living areas and master bedroom, plus the upstairs bedrooms with their lovely dormer windows. The upstairs loft bedroom above the living area is a great place for family, friends or guests to be accommodated in. With an ensuite and walk in robe off the master bedroom, an upstairs family bathroom and a powder room on the ground floor, plus built in robes, including in the bathroom, the home is exceptionally well catered for.
This property offers an enviable lifestyle, the attention to detail is unrivalled and will create an exciting opportunity for any new owners to simply enjoy life to its fullest. With access to great schools, childcare, community groups, restaurants, marina, sports and aquatic centre, boat ramps, and a host of tourist attractions on your doorstep, your family and friends will be delighted to visit and enjoy the close proximity to the Tahune airwalk, Hartz Mountains and South West World Heritage Area, Hastings Caves and the Platypus Walk, and the fantastic local and regional shopping close by.
This property really has everything you could wish for, for a lifetime.
For more details about this magnificent property, and to arrange a private inspection, call Nick Bond, your local area specialist.
Property condition: Excellent
Property Type: House
Unit style: Number of levels: 2
Garaging / carparking: Double lock-up, Open carport
Construction: (Sandstone)
Joinery: Aluminium
Roof: Colour bond
Insulation: Walls, Ceiling
Walls / Interior: Gyprock
Flooring: Other (Vinyl-Lino), Floating and Carpet
Window coverings: Drapes, Blinds (Roman, Vertical)
Electrical: TV points, TV aerial
Chattels remaining: Blinds, Drapes, Fixed floor coverings, Light fittings, Stove, TV aerial
Kitchen: Open plan, Separate cooktop, Separate oven, Rangehood, Double sink, Pantry and Finished in (Laminate)
Living area: Open plan
Main bedroom: Double and Walk-in-robe
Bedroom 2: Double and Built-in / wardrobe
Bedroom 3: Double and Built-in / wardrobe
Bedroom 4: Single and Built-in / wardrobe
Extra bedrooms: in attic
Additional rooms: Attic
Main bathroom: Spa bath, Separate shower
Laundry: Separate
Workshop: Separate
Views: Rural, Bush
Outdoor living: Entertainment area (Covered, Other surface), Garden, BBQ area (with lighting), Deck / patio, Verandah
Fencing: Fully fenced
Land contour: Flat to sloping
Grounds: Tidy, Manicured, Landscaped / designer, Backyard access
Garden: Garden shed
Sewerage: Envirocycle
Locality: Close to schools, Close to shops, Close to transport
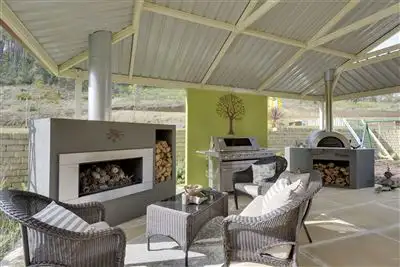
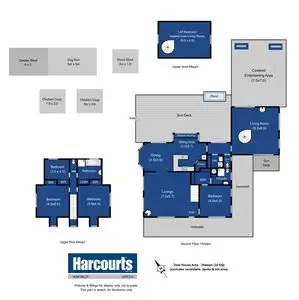
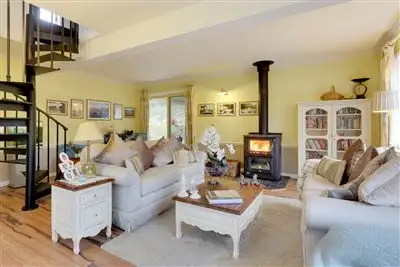
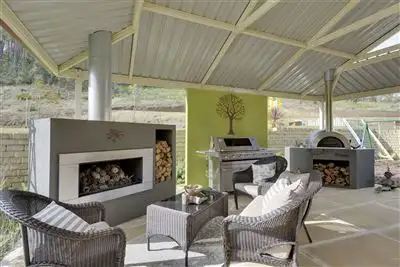


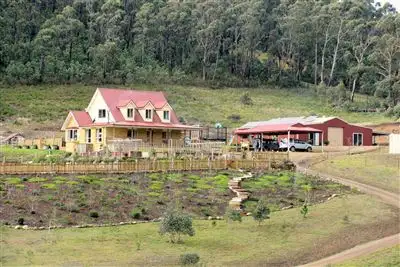
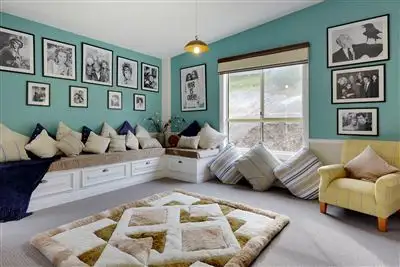
 View more
View more View more
View more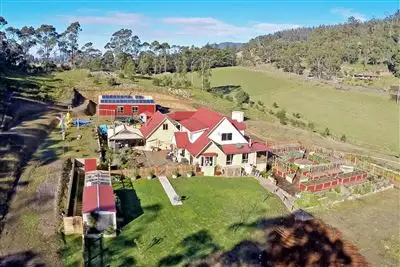 View more
View more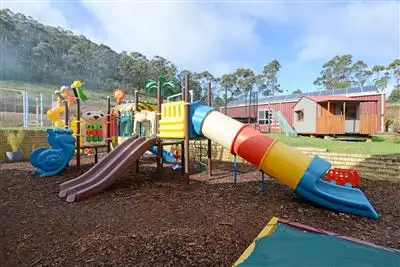 View more
View more
