Price Undisclosed
3 Bed • 2 Bath • 2 Car • 12216m²
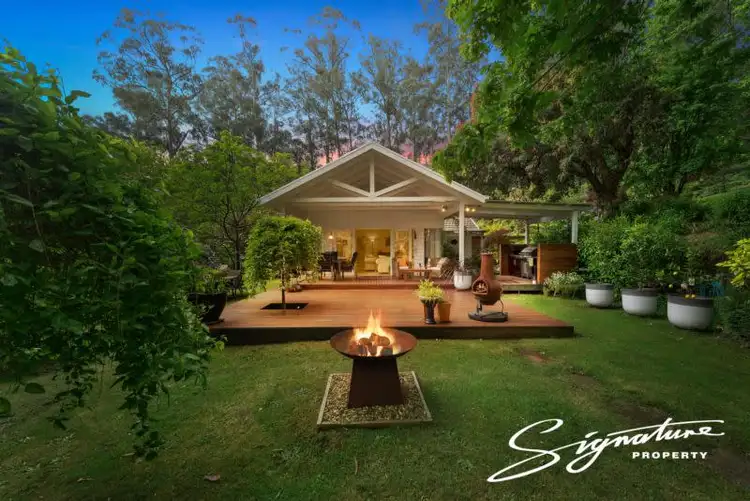
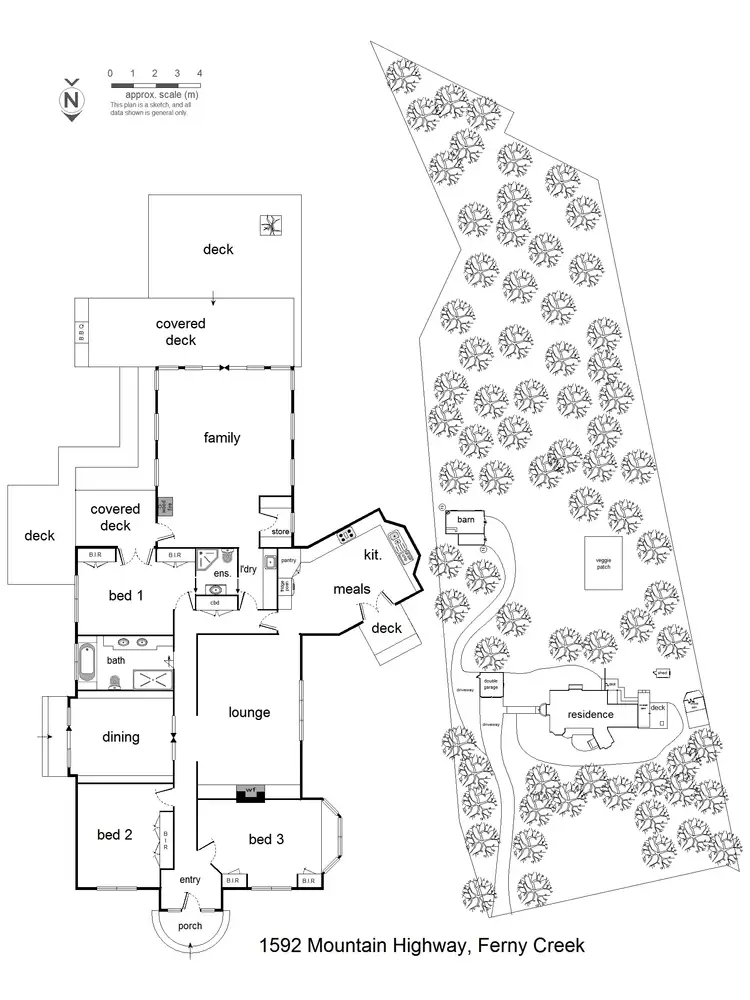
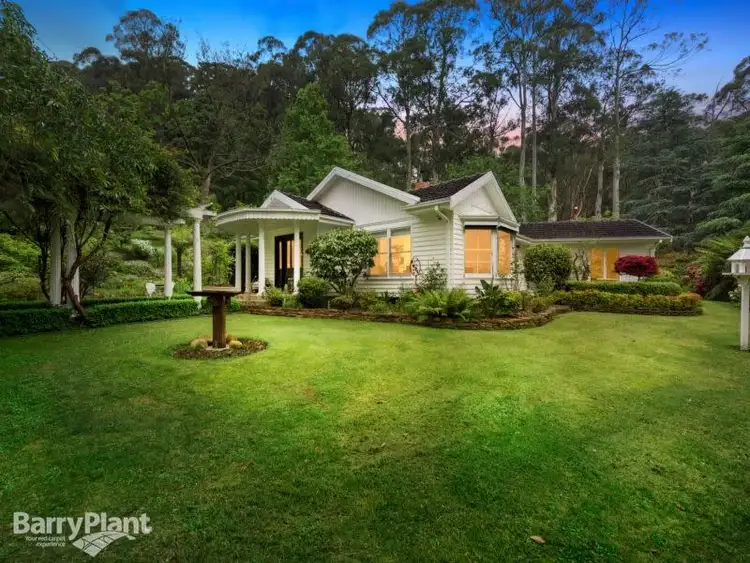
+9
Sold
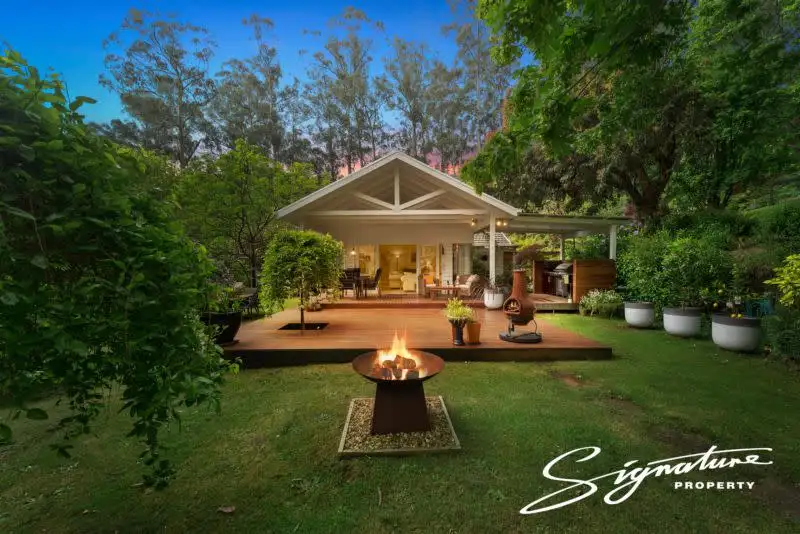


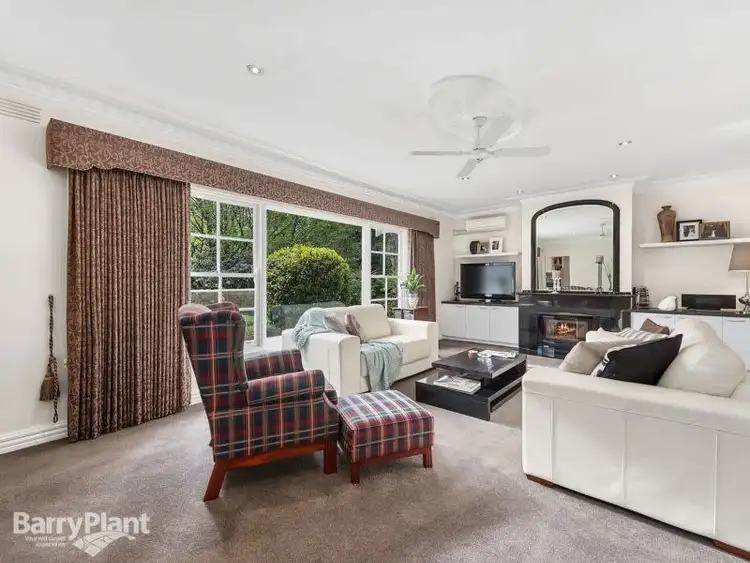
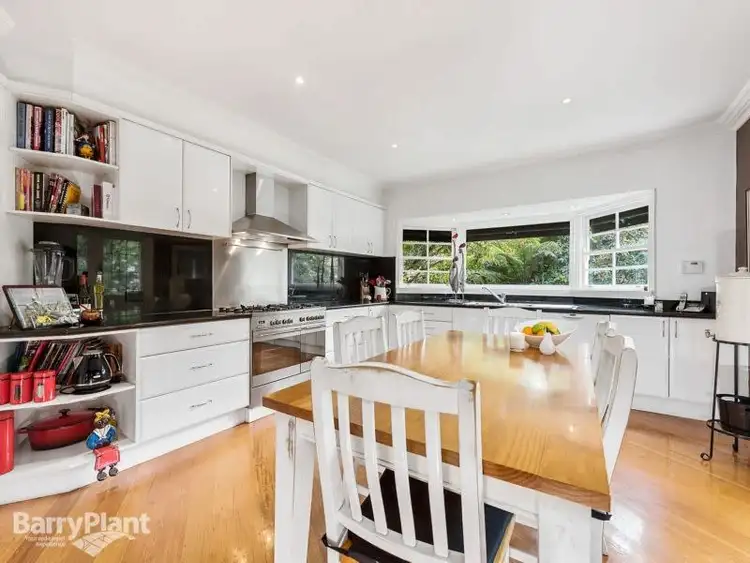
+7
Sold
1592 Mountain Highway, Ferny Creek VIC 3786
Copy address
Price Undisclosed
- 3Bed
- 2Bath
- 2 Car
- 12216m²
House Sold on Wed 14 Dec, 2016
What's around Mountain Highway
House description
“Embrace the Tranquility”
Property features
Other features
Airconditioning, Gas Cooking, Large YardLand details
Area: 12216m²
Interactive media & resources
What's around Mountain Highway
 View more
View more View more
View more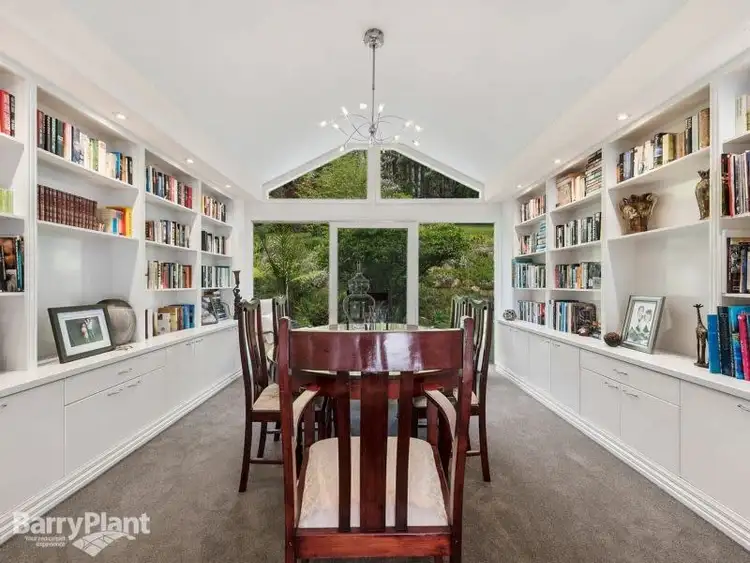 View more
View more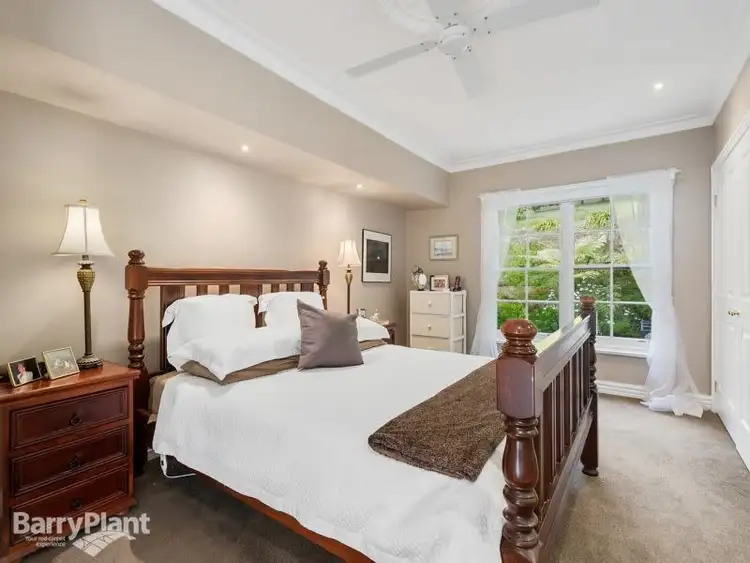 View more
View moreContact the real estate agent

Keith Wilson
Barry Plant Boronia
0Not yet rated
Send an enquiry
This property has been sold
But you can still contact the agent1592 Mountain Highway, Ferny Creek VIC 3786
Nearby schools in and around Ferny Creek, VIC
Top reviews by locals of Ferny Creek, VIC 3786
Discover what it's like to live in Ferny Creek before you inspect or move.
Discussions in Ferny Creek, VIC
Wondering what the latest hot topics are in Ferny Creek, Victoria?
Similar Houses for sale in Ferny Creek, VIC 3786
Properties for sale in nearby suburbs
Report Listing
