Architecturally designed to expertly frame breathtaking views across the valley – 159a Hender Road is an ultra-private and super serene hills sanctuary. Presiding handsomely on the rise, an c1980 outstanding Wistow Stone home showcases sloping lines for impressive scale and outlook across every room, creating a truly memorable homestead.
Enter to an expansive lounge room centred around a combustion heater with stone mantle for cosy winters, with the warmth accentuated further by Mahogany mouldings. Soaring timber beam sloped ceilings continue across an additional open-plan living area, overseen by an exquisite country kitchen. Granite benchtops, 110cm wide Falcon cooker, and integrated Miele appliances (including steam oven, microwave, and coffee machine) are sure to delight chefs of all skill levels, with easy access to the outdoors via French doors making alfresco dining effortless.
The full width, split level outdoor area further maximises those striking views across the valley, with freestanding wood oven set for you to extend your culinary horizons and entertain with flair.
When the day is done, three spacious bedrooms are fully equipped with built-in robes. All are serviced by a one-of-a-kind bathroom, where timber vanity, clawfoot bathtub and dual rainfall shower heads are overseen by a bespoke woodland mural. And if that isn't a tranquil enough setting for you, an outdoor bathtub comes complete with dedicated gas hot water system for the ultimate soak amongst the gum trees.
Meticulously designed and organized, the grounds of the property offer an established foundation for you to immerse yourself in creating your new lifestyle. A triple garage with auto roller door delivers ample space for storage of boats, caravans, and weekend vehicles, and plenty of footprint to be utilized as a gym, pool room or music studio (or even all at once). One dam, a bore, 60000 litre rainwater tank with pump house, and four 20000 litre rainwater tanks ensure all your water needs are taken care of with bore water pumped to a Header Tank, which feeds the garden and 2 troughs, while a chook yard, cattle yard with ramp, wood shed, and tractor sheds provide the framework for you to roll up your sleeves and get stuck into hills living.
Perfectly positioned to enjoy the best of both picturesque country living and modern amenities, with a less than 10-minute drive delivering you to the centre of Mount Barker for a plethora of local businesses, sporting clubs, ovals, eateries, cafes, and big box shopping. Numerous educational options nearby, including Mount Barker and Mount Barker South Primary Schools, Mount Barker High School and numerous private schooling options in Mount Barker. Only 12 minutes to the South-eastern Freeway, and 40 minutes to the Adelaide CBD.
Get ready to embrace a new way of living.
More to love:
• Solar panels
• Split system air conditioner to living and combustion heater to lounge
• Separate laundry with extensive storage and concealed washer and dryer space
• Outdoor bathtub and toilet house
• Established gardens
• Parquetry floors and plush carpets
• Walk in pantry with ample cupboard space
• 9.5kw solar system and solar hot water system
Specifications:
CT / 5394/346
Council / Mount Barker District
Zoning / Rural
Built / 1980
Land / 81000m2
Council Rates / $2,992pa
Emergency Services Levy / $112.85pa
Estimated rental assessment: $650 - $670 p/w (Written rental assessment can be provided upon request)
Nearby Schools / Mount Barker South P.S, Mount Barker P.S, Nairne P.S, Macclesfield P.S, Mount Barker H.S, Oakbank School, Eastern Fleurieu Strathalbyn 7-12 Campus, Eastern Fleurieu R-12 School
Disclaimer: All information provided has been obtained from sources we believe to be accurate, however, we cannot guarantee the information is accurate and we accept no liability for any errors or omissions (including but not limited to a property's land size, floor plans and size, building age and condition). Interested parties should make their own enquiries and obtain their own legal and financial advice. Should this property be scheduled for auction, the Vendor's Statement may be inspected at any Harris Real Estate office for 3 consecutive business days immediately preceding the auction and at the auction for 30 minutes before it starts. RLA | 226409
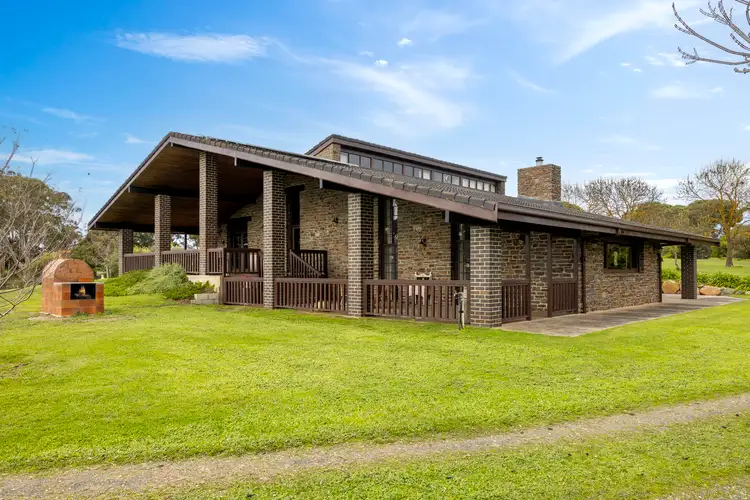

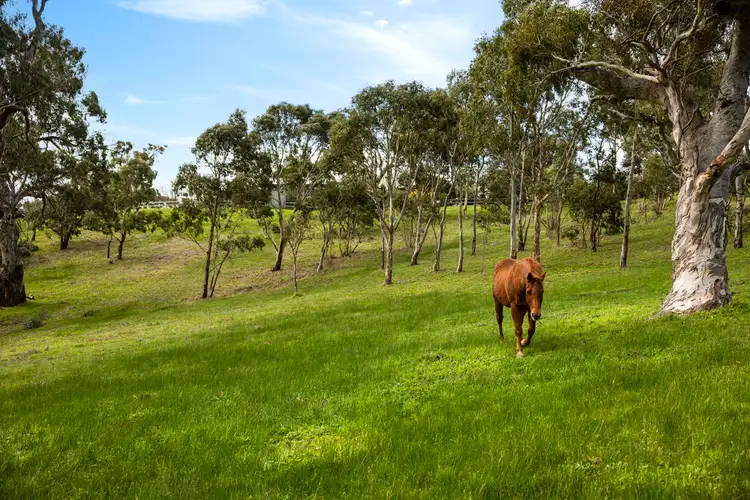
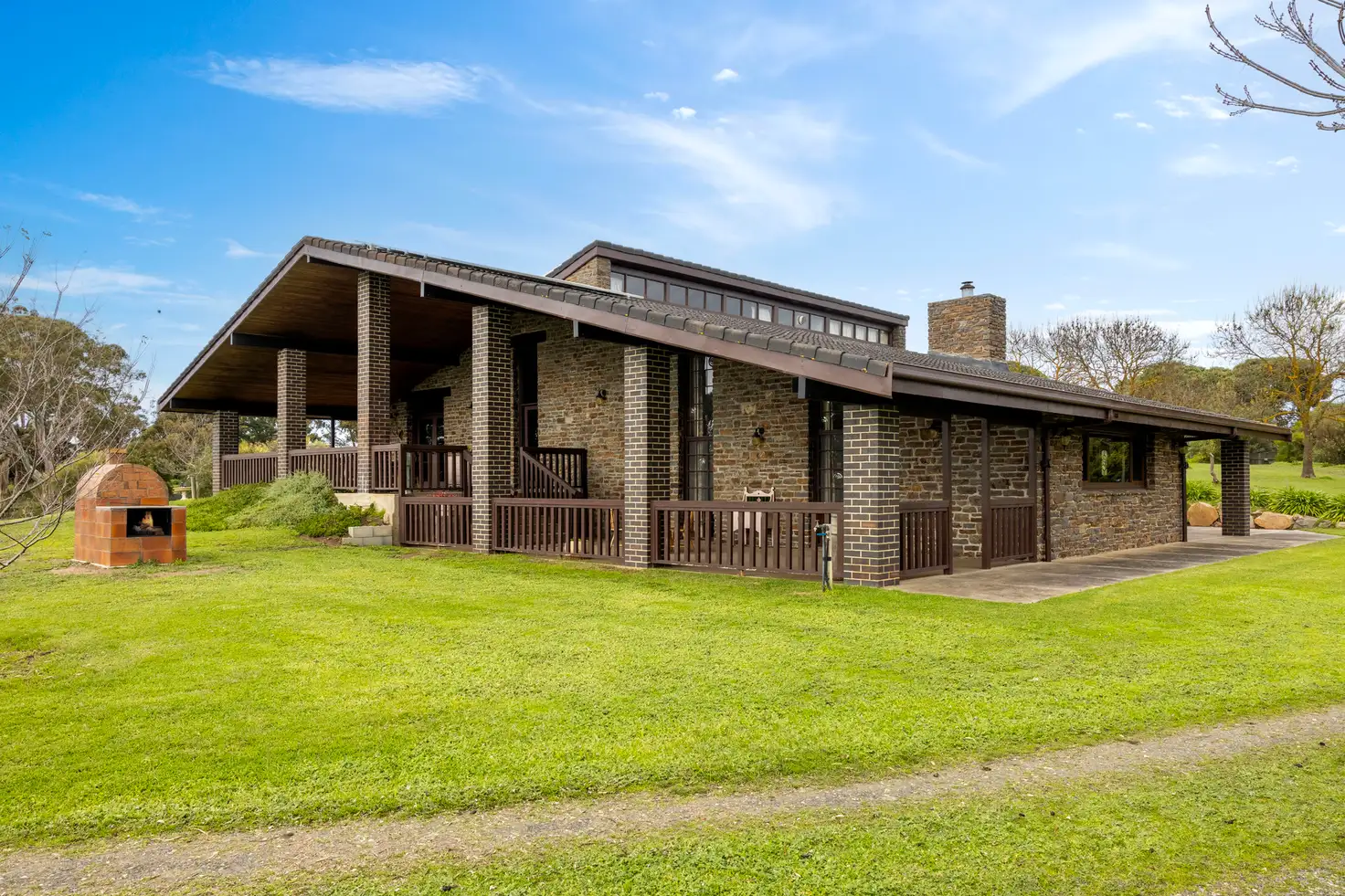


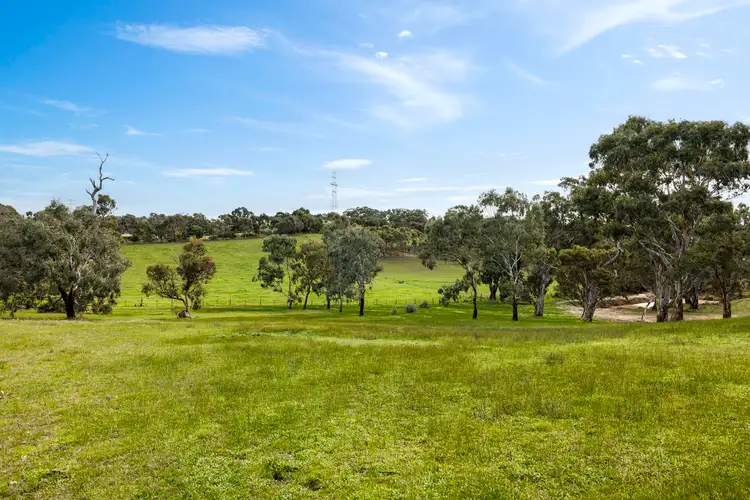
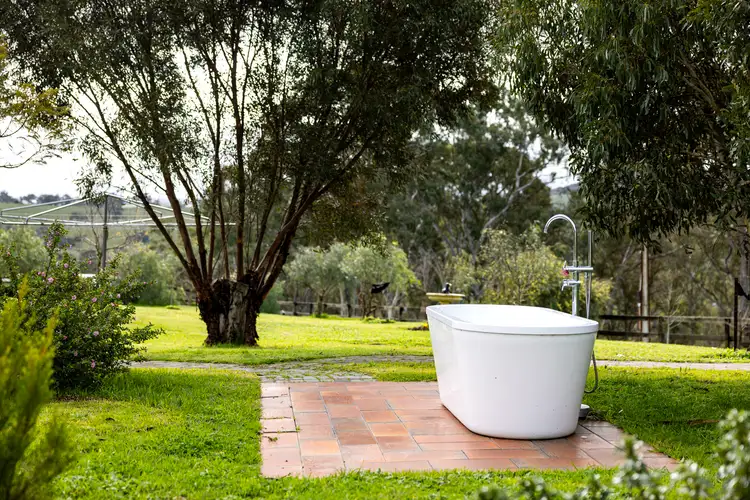
 View more
View more View more
View more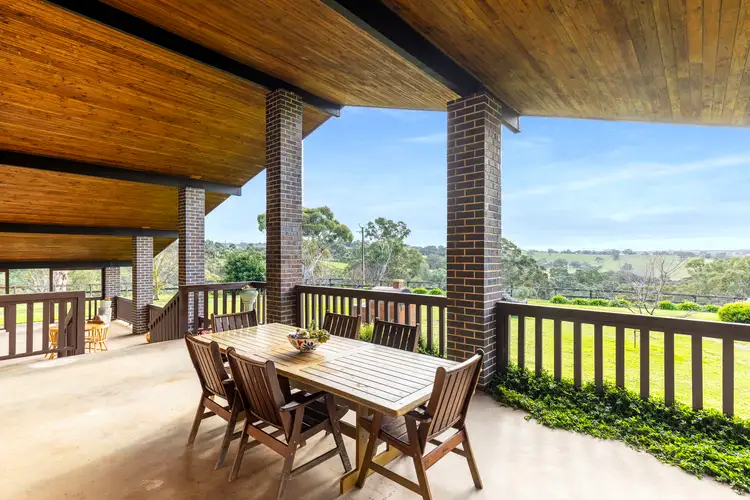 View more
View more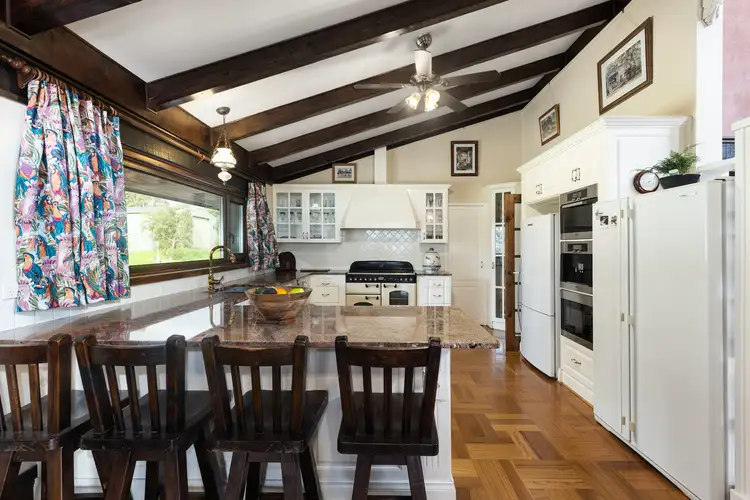 View more
View more
