Discover your own spectacular sanctuary as you venture into this amazing and unique home. With an imposing presence on the street, this stunning residence has all the grandeur of a circa 1906 home, with the enduring beauty of sensitive renovation that has been undertaken with an eye for contemporary lifestyle. So much space, so much to love!
This incredibly spacious home offers multiple living zones throughout the downstairs level. The welcoming entry leads you to a relaxed and comfortable alfresco dining space, enclosed by easy care gardens. Dine outdoors surrounded by lovely gardens, as a bubbling water feature creates soothing background ambience.
The tuckpointing of the original brickwork has been immaculately restored, and as you sit on the front porch, you may well feel in touch with the past history of this magnificent home.
The spacious formal lounge and adjacent TV room have all the traditional elements which help to give the home its sense of character, including a wide fireplace, high ceilings, leadlight windows and timber highlights.
The family living areas have high ceilings and polished jarrah floors which tie into the original wing, yet the bi-fold doors to the luxurious alfresco areas add a welcome sense of contemporary style. With dappled light filtering through the overhead grapevines, the cool alfresco is the perfect place to entertain or simply relax.
The gourmet kitchen has undergone a complete transformation and is fitted with a high quality Smeg oven with 6 gas burners, Miele dishwasher, glass splashback and gleaming stone benches. The gloss cabinetry continues over to the extensive butlers'pantry/laundry, which offers copious storage.
The Master bedroom suite is a spectacular revelation of what can be achieved with an architect's eye for space! Soaring timber-lined ceilings create a romantic ambience which is emphasised by the luxurious ensuite with an opulent free-standing bath.
Throw open the doors and enjoy crisp mornings and balmy evenings on your private balcony.
Three additional, beautifully appointed, spacious bedrooms each with its own ensuite bathroom offer exceptional accommodation for all family combinations.
With a generous wine cellar, split system air conditioning, security system, secure off street parking for 3 cars, garden shed and store areas, this spacious home offers everything you're looking for and more.
Brilliantly located in a superb neighbourhood just steps from cafes, bakery, pharmacy, and a host of local restaurants. Close to excellent schools and in the catchment for Churchlands SHS, it's a great suburb which is conveniently close to the CBD and the beach.
Features: Family room, gourmet kitchen, formal lounge, TV room, luxurious Master suite, three additional spacious bedrooms with ensuite bathrooms, built in robes, walk in robe, original doors, high skirting boards, wine cellar, front alfresco courtyard and verandah, rear alfresco covered courtyard, garden store area, utilities alley, double carport with 3rd car parking space, split system air conditioning, jarrah floors, high ceilings with ornate features, reticulated gardens, fireplace, pot belly stove, gas HWS, security system, excellent storage, leadlight windows, bi-fold doors, water feature, large storage space upstairs and manicured gardens reticulated from mains.
An impressive home to savour for a lifetime.
Viewing is a must!
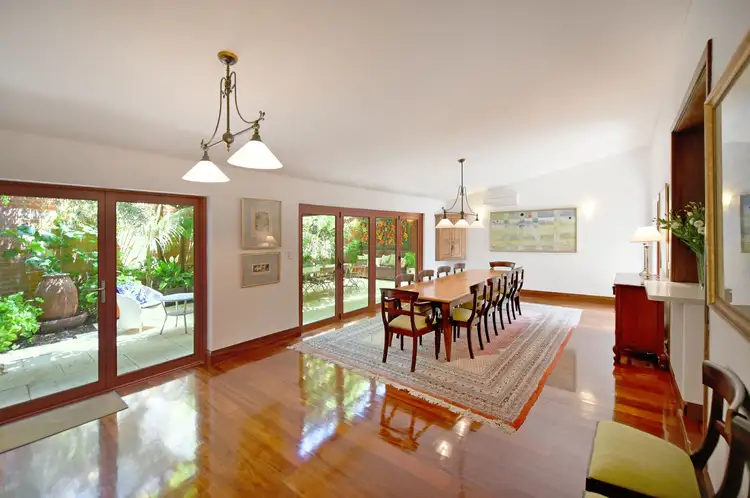
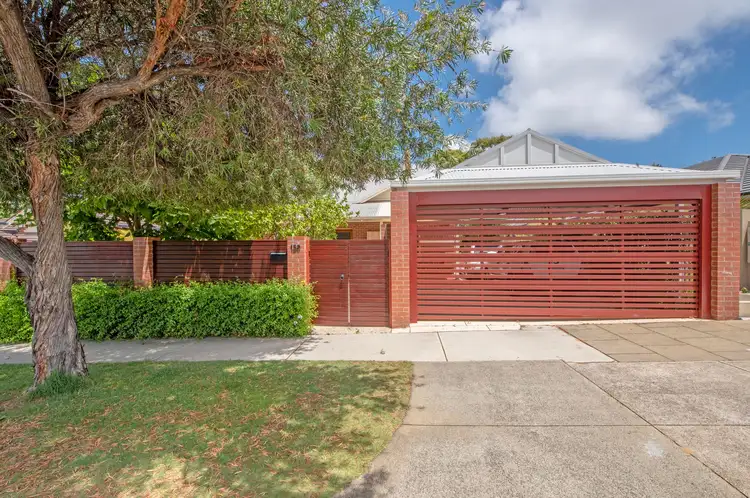
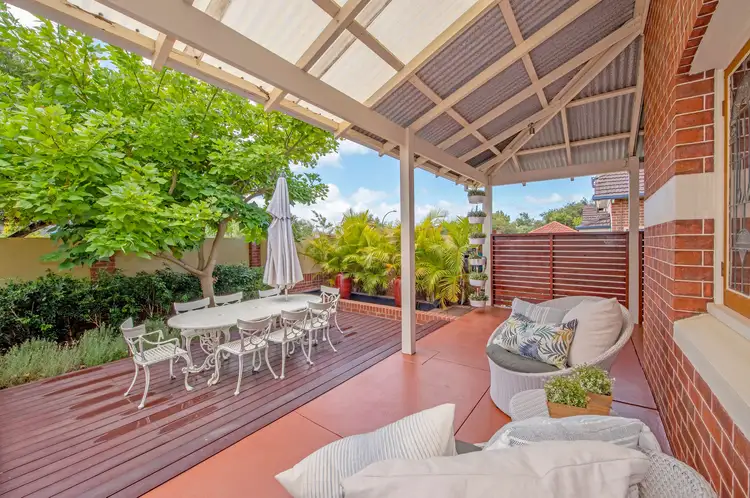
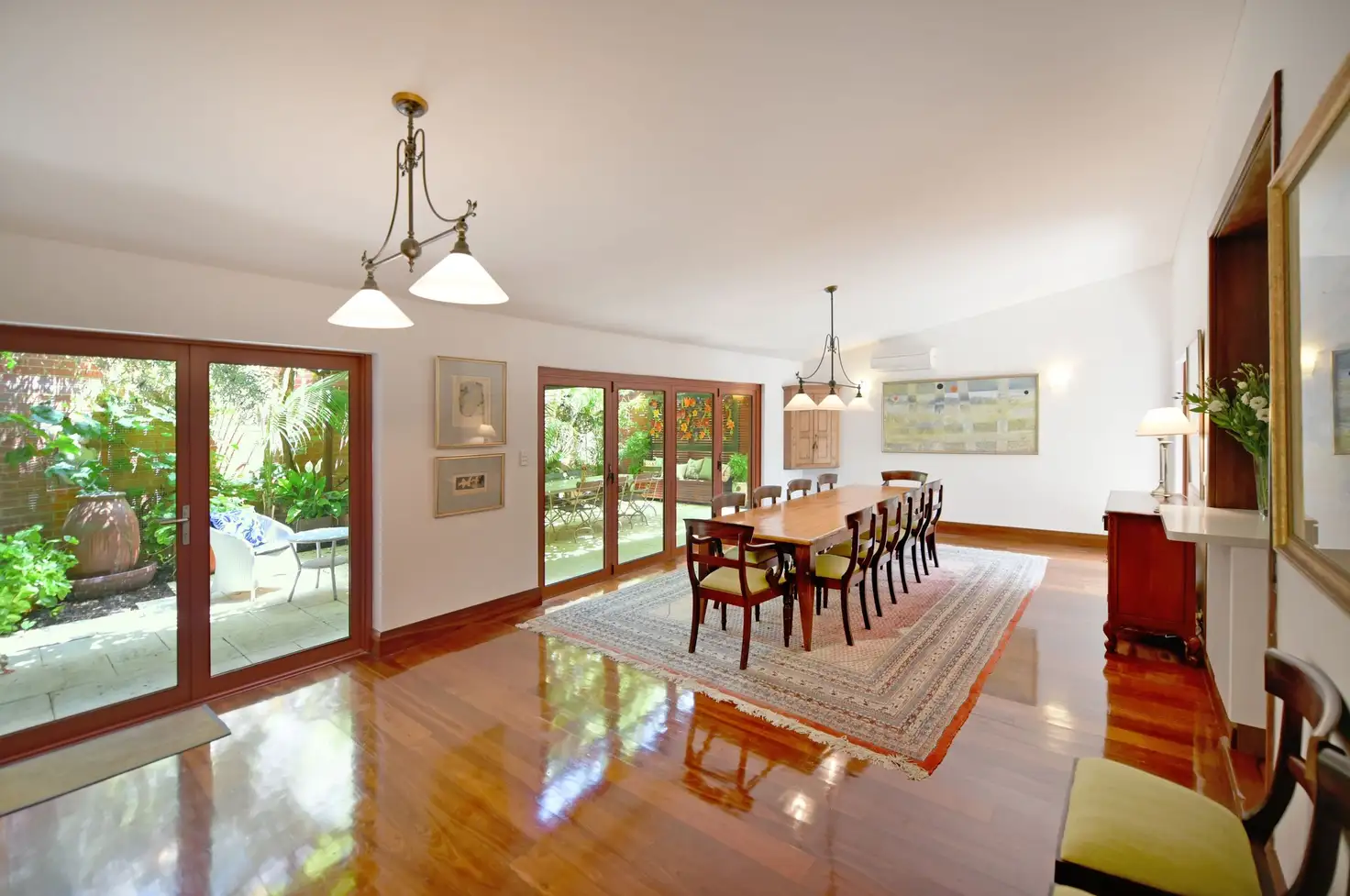


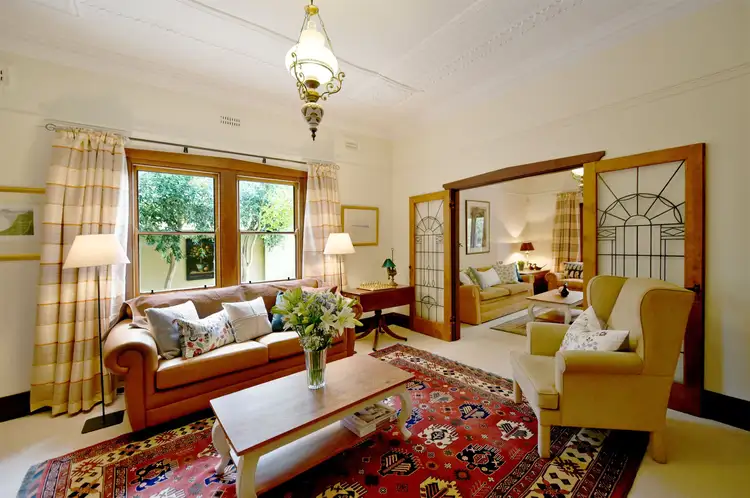
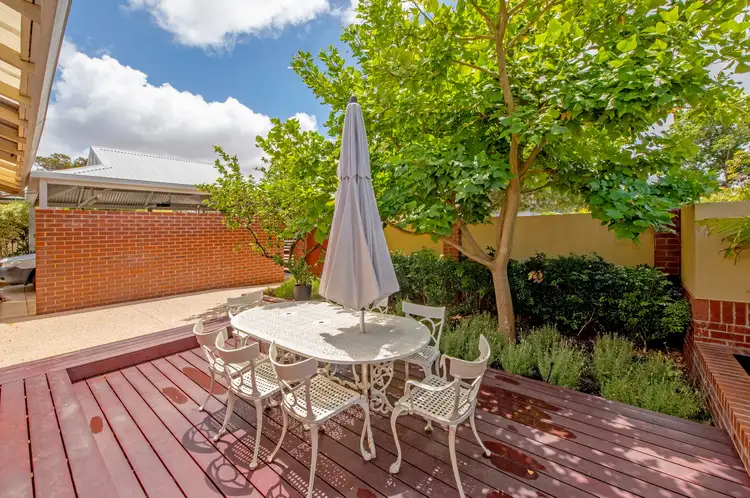
 View more
View more View more
View more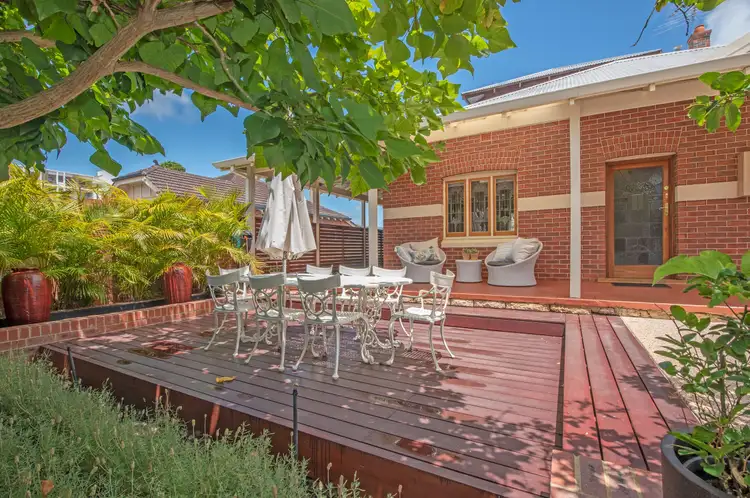 View more
View more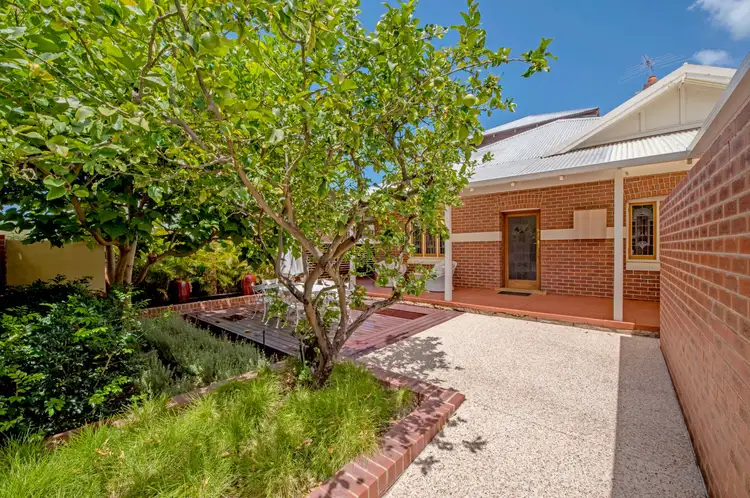 View more
View more
