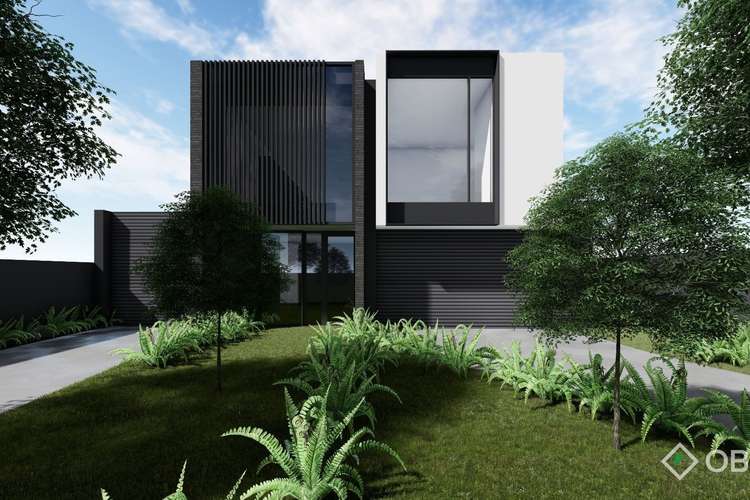Contact Agent
4 Bed • 2 Bath • 5 Car
New








15A & 15B Studley Road, Brighton East VIC 3187
Contact Agent
Home loan calculator
The monthly estimated repayment is calculated based on:
Listed display price: the price that the agent(s) want displayed on their listed property. If a range, the lowest value will be ultised
Suburb median listed price: the middle value of listed prices for all listings currently for sale in that same suburb
National median listed price: the middle value of listed prices for all listings currently for sale nationally
Note: The median price is just a guide and may not reflect the value of this property.
What's around Studley Road

Townhouse description
“Ready to Inspect (Completion May 2024)”
Benchmark Design, Dendy Park Precinct, KG Architecture
Choose to enjoy a blue-chip Bayside lifestyle. Choose to engage in an active parkside life. Take your choice from one of these under-construction homes for the most exciting new home in the Dendy Park precinct! The latest project from Kirsten Grant Architecture, this pre-purchase release of two cutting-edge family residences is set to be everyone's first choice in the Dendy Park precinct!
Offering innovative design with family life in mind, each of four bedroom plus study, 2.5 bathroom homes offers a harmonious triple zone design with gasfire-warmed formal area for quiet times, poolside living and dining oriented to afternoon sun for year-round entertaining and a central first-floor lounge to keep parents' and children's (or grandchildren or guest) wings zoned well apart..
Appointed to the same demanding architectural specification with a Miele kitchen featuring dual pyrolytic-ovens and integrated fridge-freezer, each home will feature soaring skylit bathrooms including a streamlined dual-vanity ensuite and KG's signature custom cabinetry including walk-in and built-in robes, and media units upstairs and down.
Cutting-edge by designs with textural marble and seamless Corian surfaces topping 2-Pack and veneer joinery, and imported European designer lighting shining on terrazzo-tiled, blonde Oak and, pebbled wool carpeted flooring, the homes are constructed to benchmark standards with noise-cancelling resilient-mount sound-proofing between floors, & above-spec insulation every wall, and substantial Hebel-construction party-wall.
Wrapped floor-to-ceiling in premium architectural Capral 400-series double-glazed windows, both homes feature energy-efficient in-slab hydronic-heating plus individual reverse-cycle climate control built-in to every room, the homes are secured by alarm, integrated 4-camera CCTV, and Smartphone-operated intercom and keyless entry. It's all been thought of here…from multiple systems for each home to supply super-fast hot-water to every shower and tap, to high-tech low-cost heating for each fully-tiled pool. There's even the choice of a single or double garage!
Property features
Study
Toilets: 3
Other features
houseAndLandPackage, isANewConstructionDocuments
What's around Studley Road

Inspection times
 View more
View more View more
View more View more
View more View more
View more