“Brand new, freestanding custom built home.”
Discover unparalleled luxury and modern living in this exceptional custom-built free-standing home. Brand new and beautifully designed, this seaside residence represents the pinnacle of contemporary elegance.
Step through the inviting entrance and be greeted by a spacious hallway where natural light highlights the seamless blend of style and functionality. The downstairs large master bedroom offers a tranquil oasis, featuring picturesque pool views, a lavish ensuite with double vanity, and a generously sized walk-in robe with a dedicated vanity area.
At the heart of this home is an expansive kitchen designed for both culinary creativity and entertaining. It boasts a large island bench, dual ovens, and a well-appointed butler's pantry complete with a second sink and ample storage space. The open-plan living area, bathed in winter sun, exudes warmth and sophistication, with abundant natural light illuminating the dining and lounge areas, and a built-in gas fireplace perfect for cozy evenings.
Upstairs, you'll find three spacious bedrooms, each with built-in robes, ensuring comfort and privacy for every family member. A second living area adds versatility, while a thoughtfully designed three-way bathroom offers convenience for all.
Step outside to discover a superb alfresco area, overlooking the pool, perfect for outdoor entertaining. Complete with an outdoor kitchen and direct access to the inground swimming pool and a grassed rear yard, this space is ideal for pets, relaxation and recreation.
Key Features:
• Top-quality appliances and finishes throughout
• Downstairs master bedroom with deluxe ensuite and large walk-in robe
• Mud room leading to a separate laundry with outside access
• Separate downstairs toilet with vanity
• Soaring 3m high ceilings downstairs and 2.7m upstairs
• Ample storage throughout the home
• Ducted reverse cycle air conditioning
• Magnesium inground swimming pool
• Double garage with secure access to the home and rear yard
• Security system
Located in the highly sought-after Grange area, this property offers the ultimate in convenience with the beach, local amenities, and Grange train station at the end of the street. Enjoy a leisurely beachside stroll or a quick city commute-everything you need is right at your doorstep.
Don't miss out on this unique opportunity to own a home where luxury and lifestyle converge in perfect harmony. Experience the pinnacle of modern living in this meticulously crafted sanctuary.
Contact John Muscat 0413 948 938 or Caitlin Clarke 0459 414 271 to discuss.
Builder / Custom Built New Homes & Renovations
Year Built / 2024
Council Area / City of Charles Sturt
Land size / 509 sqm approx.
Council / $1,941.60 per annum
Water / $224.77 per quarter
Schools / Grange Primary School (zoned), Seaton High School (zoned), St Michaels College
Gary J Smith Real Estate
You're Home
RLA 150557

Alarm System

Built-in Robes

Courtyard

Dishwasher

Ensuites: 1

Gas Heating

Living Areas: 2

Outdoor Entertaining

Remote Garage

Reverse Cycle Aircon

Toilets: 3
Close to Schools, Close to Shops, Close to Transport, Openable Windows, reverseCycleAirCon
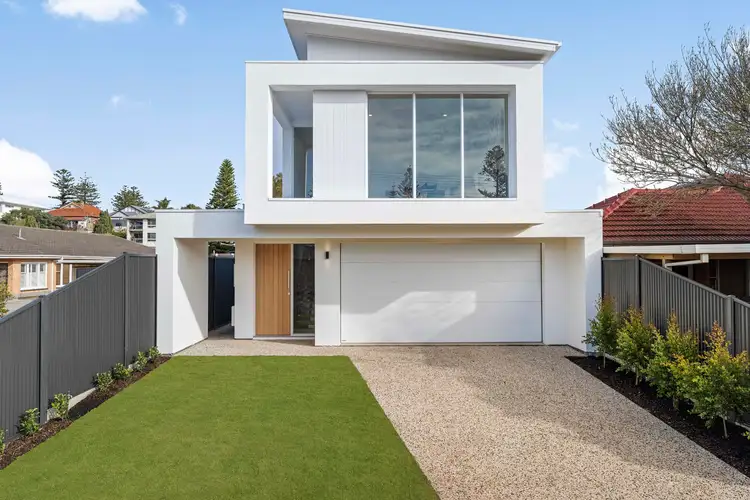
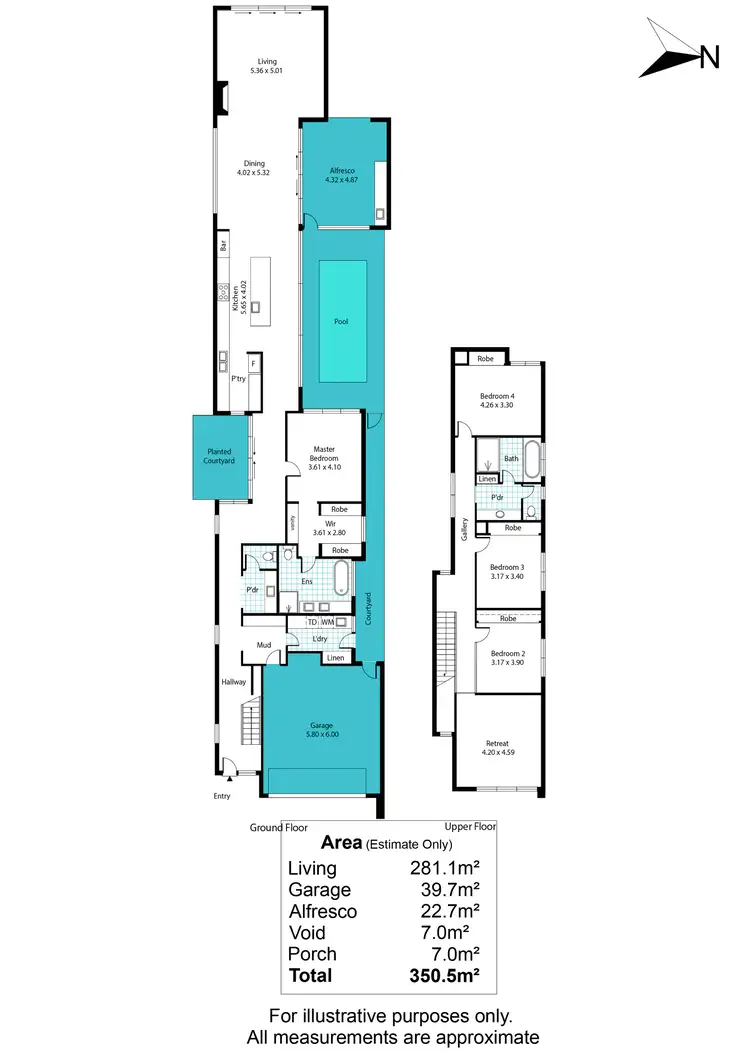
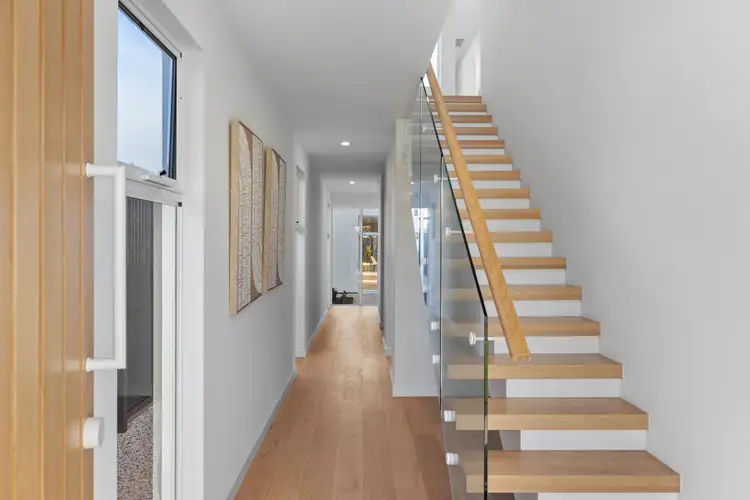
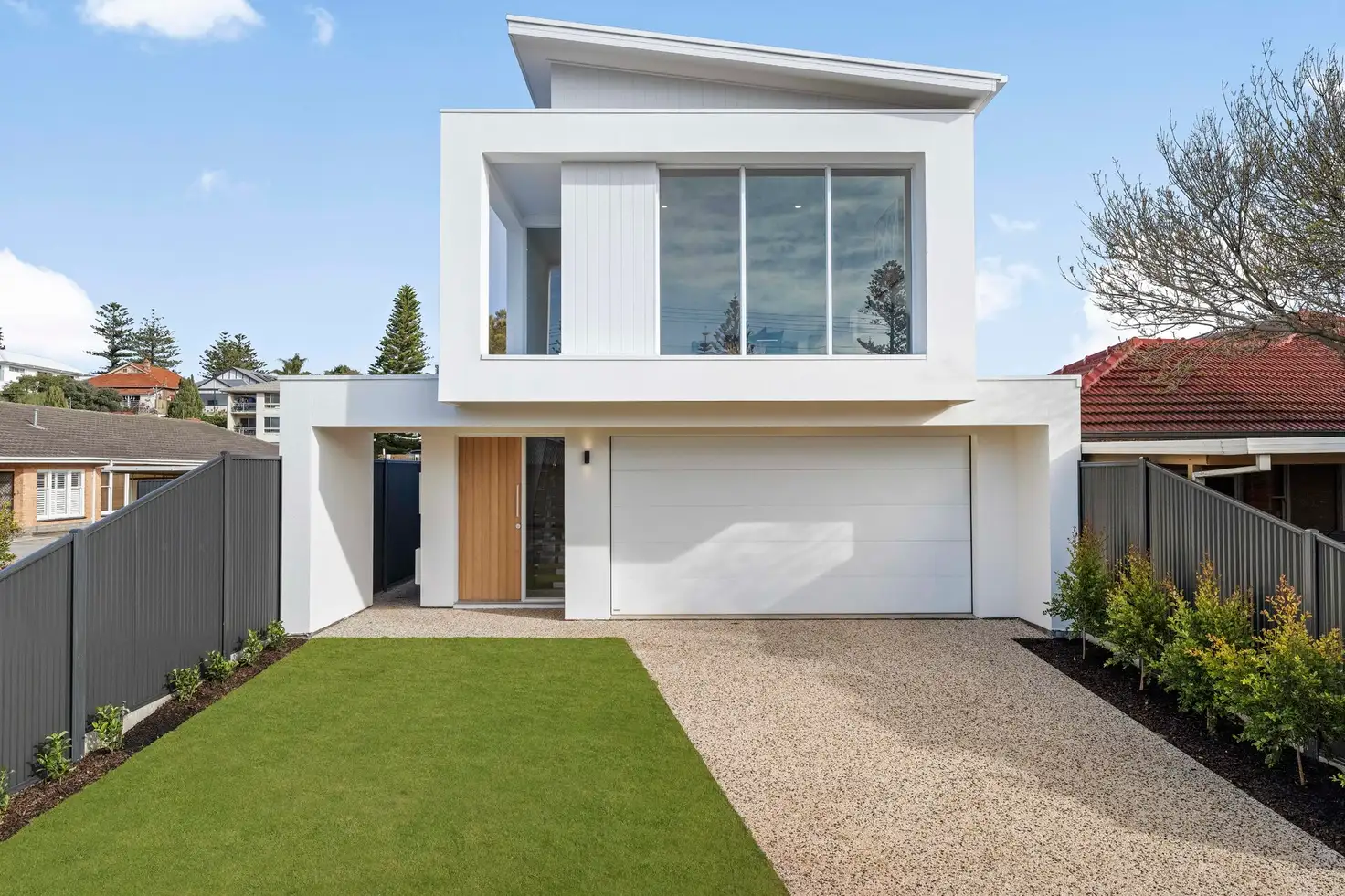


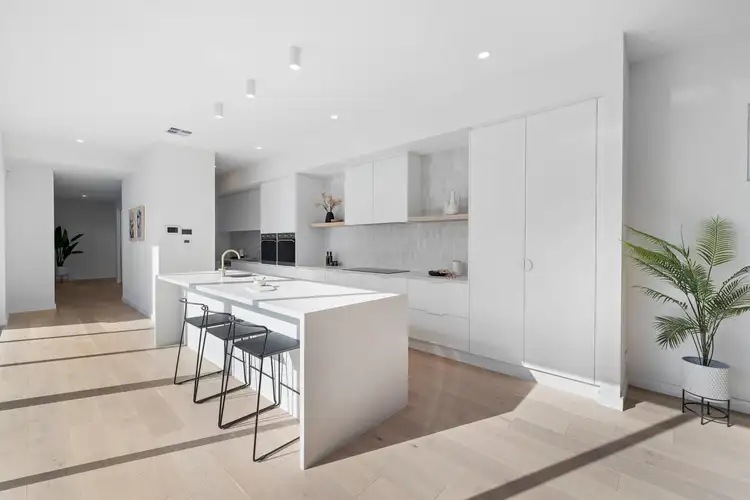
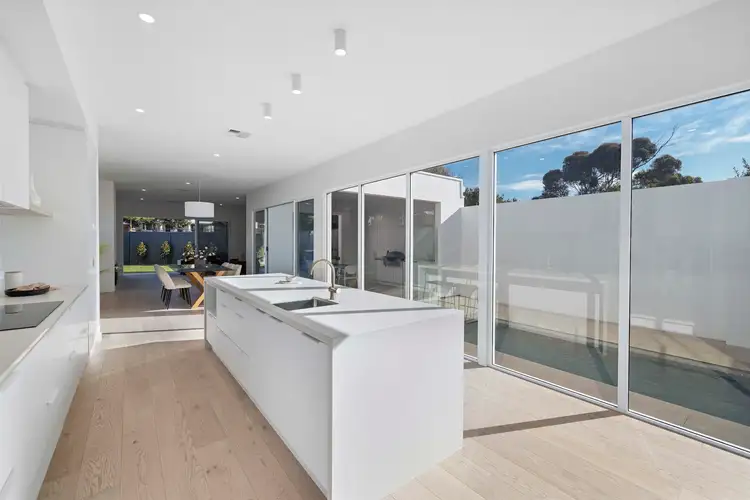
 View more
View more View more
View more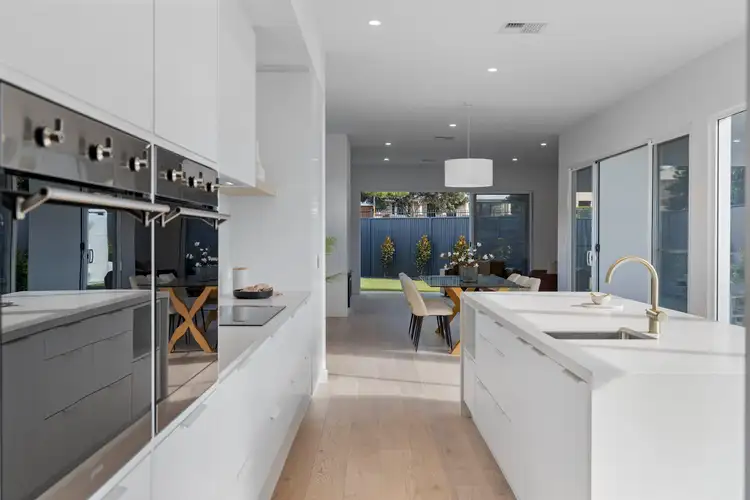 View more
View more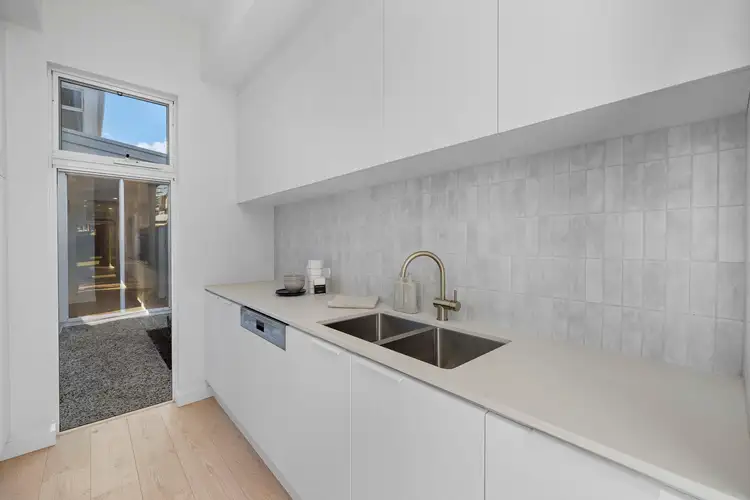 View more
View more
