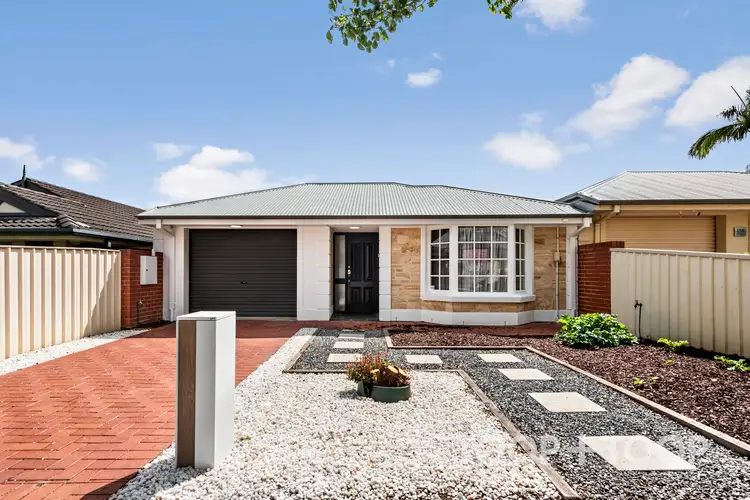Welcome to 15A Britton Avenue, Tranmere, a beautifully designed haven that perfectly marries space, comfort, and ease of living. This 3/4-bedroom home, thoughtfully planned to cater to those seeking to downsize without compromising on quality or functionality, offers a serene retreat in a prime suburb.
The property is conveniently situated in Tranmere, a suburb renowned for its strong community atmosphere, proximity to top schooling options, and convenient access to Adelaide's central business district. The suburb's ongoing development and appeal to professionals and families alike ensure sustained demand for rental properties, promising steady and reliable returns.
A striking façade greets you with a mix of stone and brickwork, contrasted elegantly by a paved driveway and minimalist landscaping. Step through the front door into a spacious and light-filled ambiance where functionality meets form. The well-thought-out floor plan ensures every inch of the 204 sqm property is utilized efficiently.
The heart of the home is undoubtedly the open-plan living and dining area. Here, large windows and French doors bathe the space in natural light, creating an airy, expansive feel. The modern kitchen, adjacent to the dining area, boasts sleek countertops, ample cabinetry, and state-of-the-art appliances, making meal preparation an absolute joy.
The master bedroom, positioned at the front of the home, offers a private sanctuary. It features a generous walk-in robe and a luxurious ensuite, complete with contemporary fixtures and fittings. The additional three bedrooms are well-sized and serviced by a central bathroom with a bath, separated from the WC for added convenience.
A unique feature of this property is the versatile fourth bedroom or formal dining room, which can easily be transformed to suit your needs - be it a home office, a hobby room, or a guest room. The functional layout is complemented by a laundry area with direct outdoor access.
One of the standout features of this property is the spacious patio. Perfect for alfresco dining or simply relaxing with a book, this outdoor area is an extension of the living space, ideal for taking in the fresh air and sunshine. The low-maintenance garden surrounds offer additional tranquility without the need for constant upkeep.
Key Features:
- Generously sized 3/4 bedrooms
- The master bedroom features walk-in robe and a luxurious ensuite bathroom
- Bedroom 3 features built-in robes
- Mater bedroom is carpeted with plush new flooring
- Versatile fourth bedroom/formal dining room
- A main bathroom featuring a luxurious bathtub for ultimate relaxation
- The spacious living area, bathed in natural light pouring through
- Spacious Open-plan kitchen seamlessly linked with dining area
- Gourmet kitchen featuring ample cabinetry, sleek benchtops, and high-end appliances
- Ducted Reverse Cycle Air Conditioning
- Instantaneous HWS
- North Facing backyard
- The backyard is thoughtfully landscaped with drought-resistant plants and minimalistic features, ensuring reduced water usage and maintenance time, factors highly appealing to tenants and investors alike
- The patio area is an extension of the living space, creating an ideal spot for hosting gatherings year-round
- The property features a single-car garage equipped with a roller door, along with extra parking available on the driveway
- Located less than a 5-minute drive to Firle Plaza, offering convenient access to shopping, cafes, and restaurants
- Less than a 17-minute drive to Adelaide CBD
- Zoned to Morialta Secondary College
- Located within walking distance to public transport
Discover the perfect balance of modern elegance and functional living at 15A Britton Avenue, Tranmere where every detail has been carefully considered to provide an exceptional lifestyle experience.
Ryan and Lalita Yuan eagerly anticipate assisting you in making this beautiful property your own.








 View more
View more View more
View more View more
View more View more
View more
