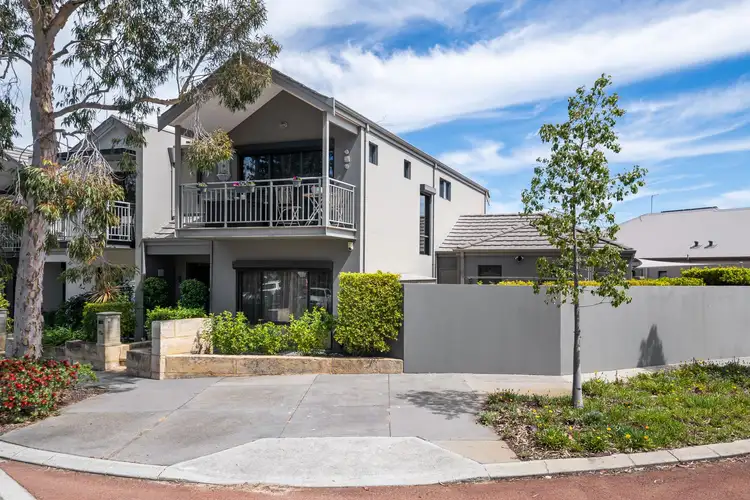What we love
Is the ease of living here, with this impressive 3 bedroom 2 bathroom two-storey residence sitting on what is the biggest block amongst an exclusive strip of properties - also enjoying a commanding corner position just footsteps away from transport, cafes, restaurants, the beautiful Stirling Civic Gardens and more. A fantastic separation in the floor plan sees both main living spaces nestled downstairs and the sleeping quarters - along with a versatile retreat/landing area - positioned up top. The property is loaded with a host of wonderful features too, but its location is the big talking point here, with Stirling Train Station, the freeway, excellent schools, the coast, the city and shopping centres all either within arm's reach or only minutes away in their own right. How good is this?!
What to know
Downstairs and beyond a double security-door entrance lies a carpeted front lounge room that warmly welcomes you inside. There are powder rooms both upstairs and downstairs, with under-stair storage simply an added bonus. Quality floor tiling graces the central open-plan kitchen and dining area, where stylish bench tops, double sinks, glass splashbacks and more meet a stainless-steel range hood, a five-burner Blanco gas cooktop, a separate oven of the same brand and a stainless-steel Omega dishwasher for good measure.
The adjacent family area boasts timber-look flooring, a smart ceiling fan, a gas bayonet and outdoor access to a fabulous rear entertaining alfresco with a soaring high cathedral-style ceiling, a gorgeous three-spout water feature that helps set the mood, another ceiling fan and a cafe blind for protection from the elements. Access into your remote-controlled double lock-up garage is via Verdi Lane at the rear, revealing a workshop area with a built-in bench/storage, shopper's entry and access to a spacious paved courtyard.
The final piece of the ground-floor puzzle is a contemporary laundry, over-head and under-bench storage cupboards and access out to the main alfresco courtyard.
Upstairs, the carpeted retreat/gym can be whatever you want it to be and features a full-height triple sliding-door storage cupboard. The bedrooms are all carpeted for comfort too - the pick of them being a huge master suite with a smart ceiling fan, a walk-in wardrobe, a splendid front balcony with a cathedral-style ceiling of its own and a private ensuite bathroom with a large shower, vanity and toilet.
The second bedroom and third bedrooms have built-in robes as well. They are both serviced by a terrific secondary bathroom with a generous shower and a separate bathtub (with a bonus hose fitting).
Extras include smart-wiring, ducted and zoned reverse-cycle air-conditioning, a ducted-vacuum system, a security-alarm system (including in the garage, plus with pet sensors), dimmer switches to the entrance, lounge, dining rooms and kitchen, tinted windows, anti-theft protective film in the lounge, security doors, remote-controlled roller shutters, feature plantation shutters, NBN connectivity, an instantaneous gas hot-water system, an outdoor gas bayonet for a barbecue, a pet door, sensor lights, reticulated easy-care gardens, a shade sail over what is essentially a parking bay for a third vehicle, space for a fourth car in the driveway and side-gate access to both courtyards, via the back laneway. The list goes on. Living here will definitely put a smile on your face.
Who to talk to
To find out more about this property you can contact agents Brad & Joshua Hardingham on B 0419 345 400 / J 0488 345 402 or by email at [email protected].
Main features
3 bedrooms, 2 bathrooms
Three separate living areas
Alfresco entertaining
Spacious second courtyard
Double garage with a workshop area
Private rear-laneway access
Air-conditioning, alarm, ducted-vacuuming and more
Low-maintenance 275sq








 View more
View more View more
View more View more
View more View more
View more
