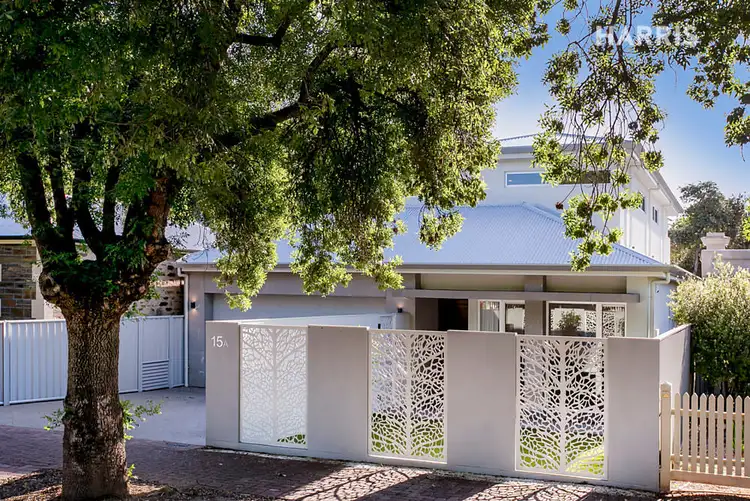Situated in a beautiful pocket of Norwood and surrounded by gorgeous period homes in a lovely tree lined street and only two minutes from the Parade, this 2016 built executive family home is truly amazing. What was intended to be the current owners' for ever dream home has now become an unbelievable opportunity for someone on a quest to find and secure their own piece of heaven in one of the most sought after suburbs in the whole of Adelaide. No expense has been spared in the creation of this gem and the inclusions are absolutely jaw dropping. Set on a 501sqm (approx.) allotment, the fact that this property actually backs onto the Hutchinson Reserve is simply an added bonus. The intelligent design, complimented by the modern, contemporary look and feel has resulted in this extraordinary home taking on the absolutely appropriate mantle of supreme elegance and timeless beauty. There is a real risk of running out of superlatives here, however the following words apply to this unique home - magnificent, brilliant, dazzling, outstanding and remarkable. Once you enter this beautiful and light filled oasis, you will be immediately embraced by the feeling of peace and serenity. You could be forgiven for thinking that you are actually somewhere in the Adelaide hills as opposed to being right in the heart of buzzing Norwood. Please join us as we invite you to discover just some of the marvels on offer here...... this may take a while.
Lower level:
Enter via a magnificent, wide hallway complimented by Merbau Indonesian timber floor boards. To your right, you have the first of three living areas, a spacious lounge room that overlooks the private front garden. Next, you have the guest powder room featuring a stunning heavily beaded wallpaper backdrop, Calacatta smartstone vanity top and gorgeous Calligaris mirror - just a glimpse of what is yet to come. Flowing on from here, you have the first of two master bedrooms with its own ensuite. This room could also double up as a retreat or office, depending on your needs. Once again, the ensuite is enhanced by a Calacatta vanity top and floor to ceiling Italian ceramic tiles.
Introducing you to the most amazing kitchen you have ever seen, offering up metallic 2-pac joinery throughout, Calacatta smartstone splashback and counter tops as well as an abundance of cupboard/storage space. Featuring high end Miele appliances including double integrated fridge/freezer, integrated dishwasher, range hood and induction cook top. On to your butler's pantry offering even more cupboard/bench space along with a plumbed, high-end Miele combination steam oven.
Beautiful and light filled open plan lounge/dining area that seamlessly flows out into the most magnificent pool area and rear garden, not to forget the most amazing outlook over the reserve.
Amazing laundry with masses of linen/storage areas along with external access.
Double lock-up garage with internal access and additional storage space.
Upper Level:
Massive master bedroom with access via commercial sliders to a private balcony overlooking the pool, rear garden and stunning reserve. Huge walk-in robe with a full length, back-lit mirror as well as ample hanging and storage space. Gorgeous ensuite featuring floor to ceiling Italian ceramic tiles, Calacatta vanity top, deep set bath, shower and WC alcove.
Two more spacious bedrooms with built-in robes and access to the family bathroom further accessorised with Calacatta vanity top, floor to ceiling Italian ceramic tiles, deep set bath with shower and separate WC. Yet another living area that could be the perfect teenage retreat, kids play area, rumpus or office.
Additional features:
- Security and intercom system
- Custom designed laser-work fence panels and front gate
- Private and low maintenance front garden
- Amazing faade framed by Italian granite walls
- Stunning solid timber front door
- Commercial grade reverse cycle, multi zoned air conditioning system
- Grohe tapware, Villaroy and Boch bathroom/WC accessories
- Beautiful Luxaflex curtains and blinds with quality sheers and block-out
- Stunning Peressin concrete, heated, salt-water swimming pool with separate spa, beautifully enhanced by mosaic tiles and framed by a glass fence
- Low maintenance backyard with customised cubby house and children's play equipment
This is an amazing, multi-functional executive family home that has been designed with comfort, relaxation and entertaining as front of mind. Only minutes from the Parade, an easy commute to the CBD, multiple amenities close by including schools, colleges, shopping centres and hospitals to mention a few. We look forward to meeting with you at one of our opens, if you cannot attend, just call us to arrange a private viewing.
Specifications:
CT / 5078/215
Council / City of Norwood Payneham & St Peters
Zoning / RC(Nwd)
Built / 2016
Land / 501m2
Frontage / 12.19m
Council Rates / $3,545.68pa
SA Water / $431.84pq
ES Levy / 740.80pa








 View more
View more View more
View more View more
View more View more
View more
