With a North East position overlooking the Awabakal Nature Reserve and Dudley Beach, this fabulous family entertainer creates a peaceful seaside escape with every need accommodated to, conveniently situated within reach of all the essentials and the spectacular swathe of Dudley Beach.
Framing up gorgeous green views with floor-to-ceiling windows, the open-plan creates a comfortable hub for family living, complete with cosy fireplace for colder winter months. Seamlessly connected to the stunning designer kitchen, this space also enjoys an effortless flow outdoors to a captivating alfresco and sparkling lap pool. Absolutely perfect for entertaining, this space is just as great to return to after a walk to the beach, letting you cool off in the pool, wash off in the outdoor shower, and simply relax for the rest of the day. For older kids, the games room is sure to be a favourite, plus there is plenty of space on the driveway for skateboarding and basketball. With gardens framing both ends of the home – one north, one south – they are perfect play options for younger ones come summer and winter, complete with in-ground trampoline.
With four large bedrooms downstairs – or three plus a home office – the studio upstairs is another standout feature. Ideal for long-stay guests, it also works well as a retreat for parents or teenagers, complete with kitchenette and alfresco space.
While there is so much more we could tell you about the home, there is even more to love about the location. Tucked away within a peaceful enclave, it offers a great sense of community, as well as easy access to the great outdoors. Enjoy bushwalks out to Dudley Bluff to watch the whales, or head on down to the beach to play in the surf as hang gliders fly overhead. You have all of this on the doorstep, while remaining just a short drive from local conveniences and major shopping.
- Immaculate family home set on 1,168sqm. battleaxe block surrounded by bushland and ocean
- Expansive layout offers 395sqm. under roof plus alfresco and extensive under-house storage
- Seamless connection over main single level, centred around pool and extending naturally to alfresco spaces
- High ceilings, Blackbutt timber floors and expansive windows enhance spacious open-plan feat. open fireplace, custom joinery and surround-sound ceiling speakers
- Flawless kitchen flaunts 2PAC Whisper White cabinetry with stone benchtops and backsplash, complemented by Siemens appliances inc. two ovens, heating drawer, integrated fridge and dishwasher
- Games room creates versatile space with entertainers bi-fold windows to pool area and surround-sound ceiling speakers
- Beautiful alfresco with saltwater, self-cleaning lap pool, outdoor shower, outdoor speakers and exterior lighting
- Master with walk-in and ensuite, two robed bedrooms, flexi home office
- Main bathroom features bath, shower and separate WC
- Studio on upper level with kitchenette, bathroom and alfresco space front and back
- All bathrooms feature floor-to-ceiling tiles and Rogerseller tapware, furnishings and designer in-wall toilets
- Solar, ducted AC downstairs and split-system AC upstairs, internal laundry
- Triple garage with room for cars, bikes, home gym, plus large driveway with remote gate
- 5 minutes' walk to bus stop for school bus and bus to CBD
- 10 minutes' walk to parks and football fields, 15 minutes' walk to the local coffee shop
- 5 minutes' drive to Whitebridge shops including Food Works; 10 minutes to Charlestown Square and Redhead Beach
We have obtained all information used in the preparation of this document from third party sources however, we cannot guarantee the accuracy or currency of this information. Prospective purchasers and their advisors are advised to carry out and rely on their own enquiries and investigations in relation to the information in this document and the property it concerns.
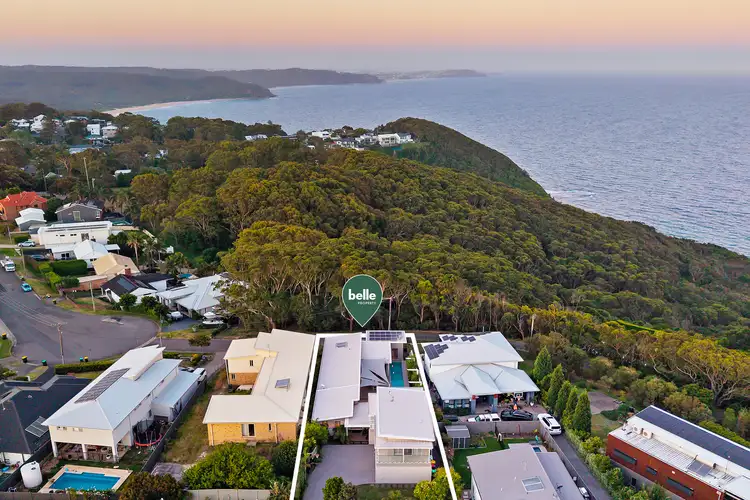
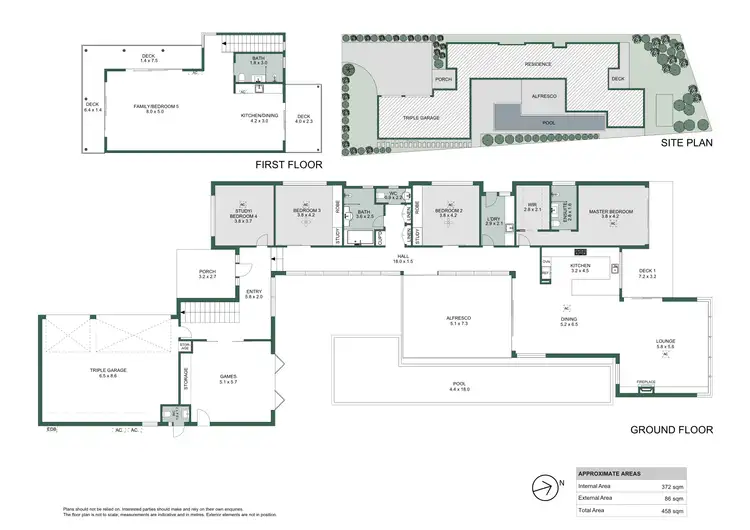
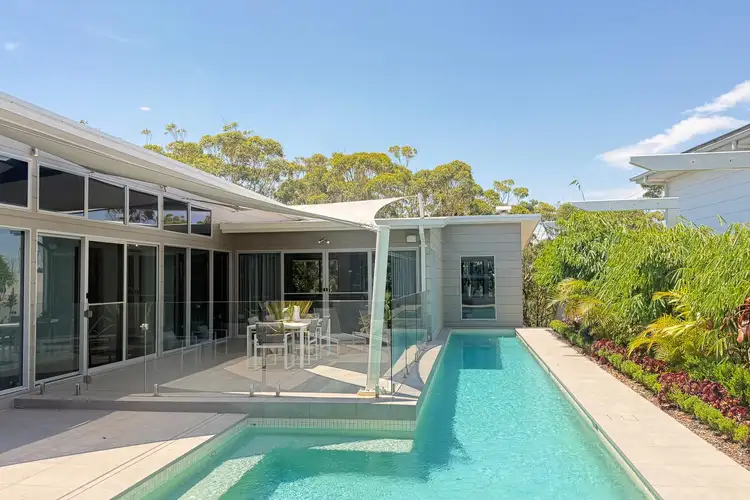
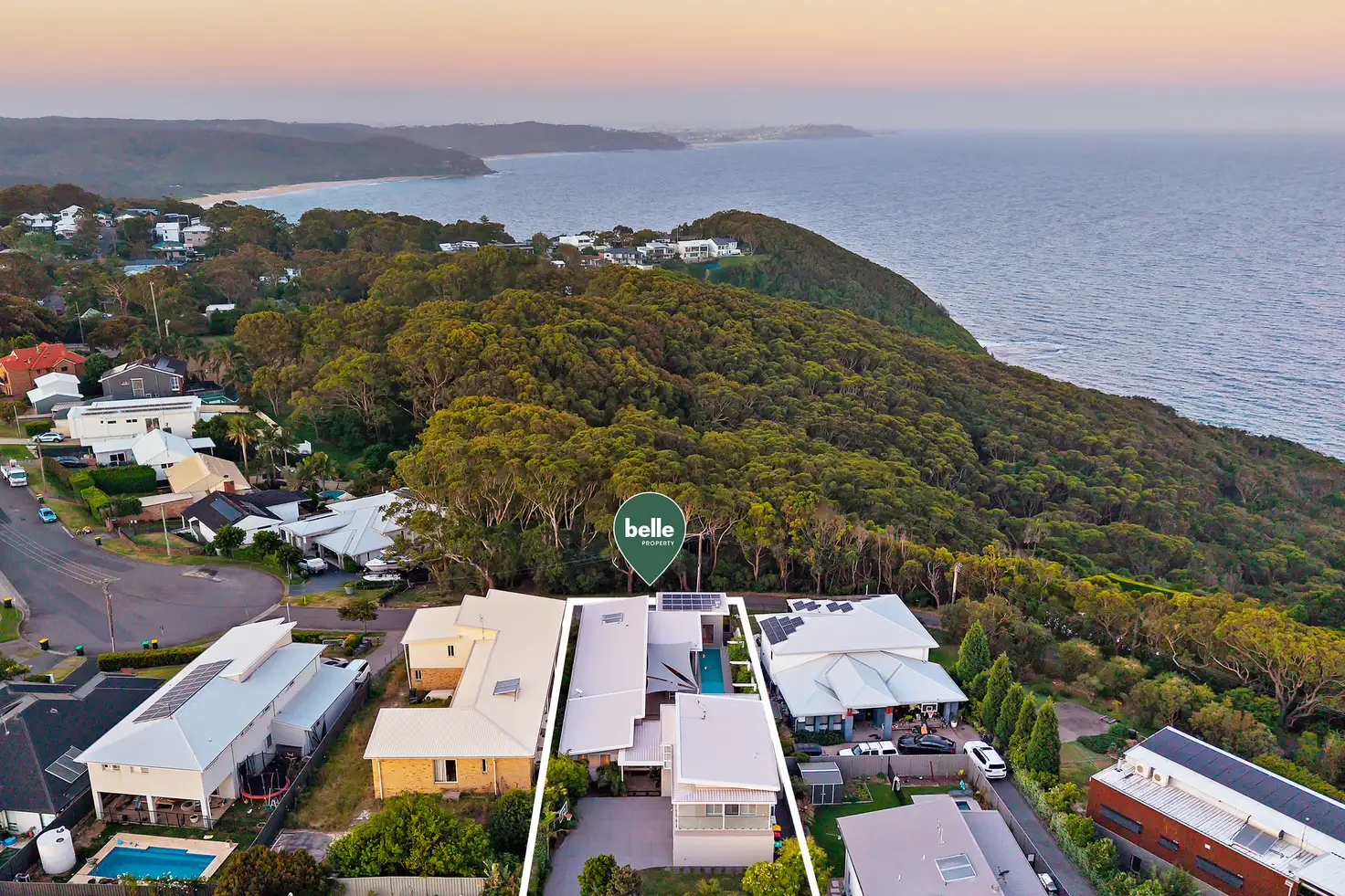


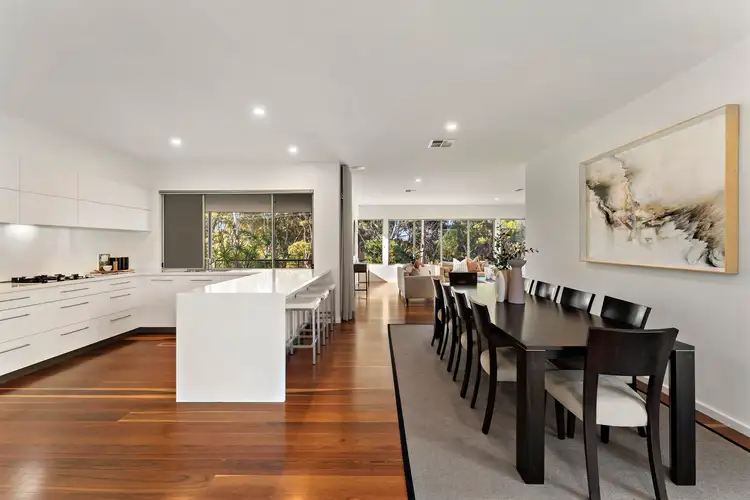
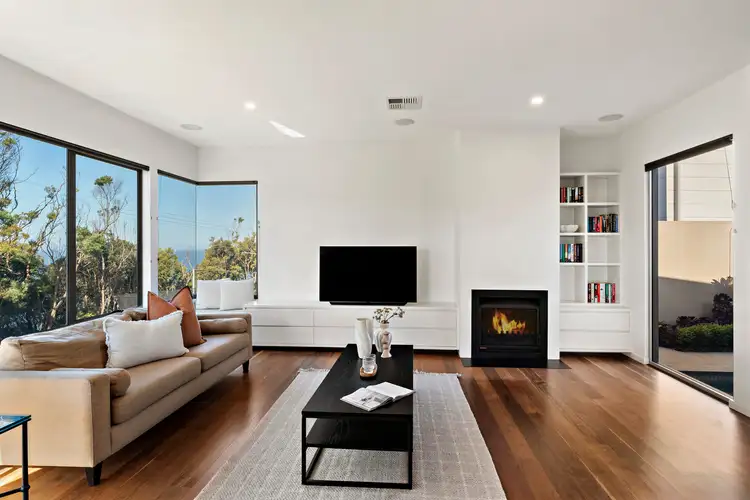
 View more
View more View more
View more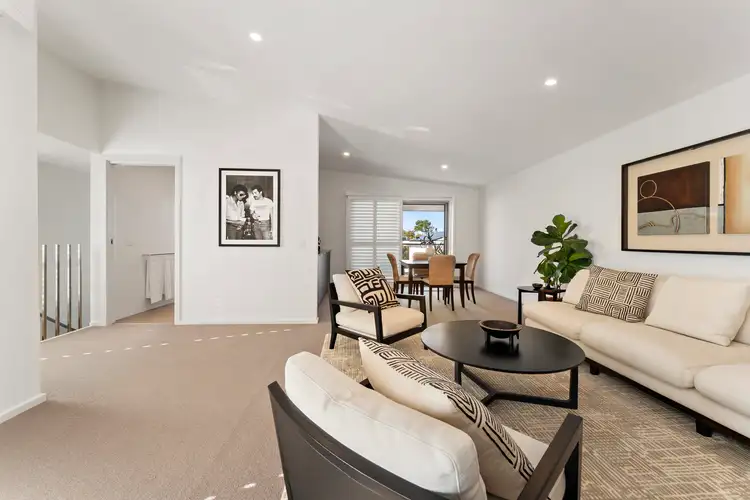 View more
View more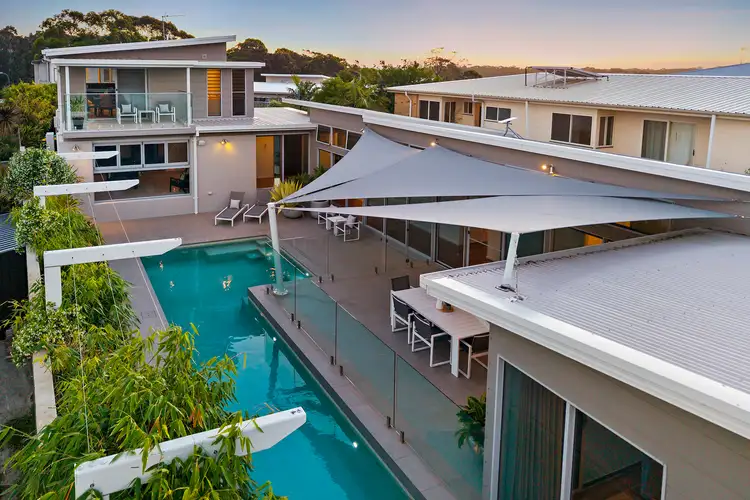 View more
View more
