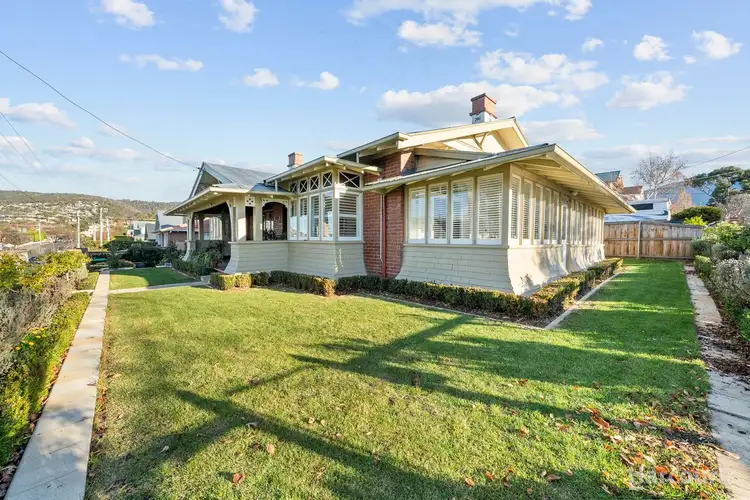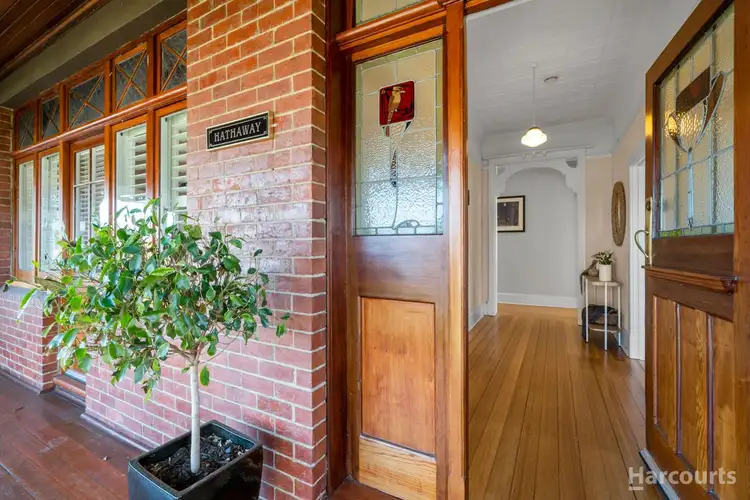History in the making.
Standing proudly at the picturesque intersection of Lord and Grosvenor Street, in the heart of iconic and affluent Sandy Bay, lies an exclusive slice of historic opportunity.
The 1925 Californian bungalow 'Hathaway' provides a stunning window into Hobart's past, offering incredible period features combined with contemporary elegance.
Immaculately presented, the exterior of this unique home presents a glimpse of the time and effort spent creating this treasured property. With grassy lawns, boxed hedges, recently landscaped garden beds (featuring roses, fragrant lavender, and daisies of every colour), as well as the original wire fence - this vintage beauty has undoubtedly withstood the test of time.
A new era begins when Hathaway's latest owners step through her doors...
An exceptional front veranda welcomes all to the entrance, one of Hathaway's many ideal spots for relaxing of an evening. Red-liver bricks, a distinctive stained-glass kookaburra and the original brass doorbell catch your eye as you cross the threshold.
Once inside, stunning Tasmanian Oak flooring and 12 ft pressed tin ceilings offer an air of immediate prestige. To the left is a beautiful space with polished floors and views of the church sitting opposite. This lovely room would suit as a spacious bedroom, matching any style.
To the right is the family lounge, providing elements of luxury: an eye-catching fireplace with its crafted wooden mantlepiece; rose-coloured stained glass; new plantation shutters and a bay window leading through to the first of two sunrooms. Drenched in the golden afternoon light, here would be the perfect spot to curl up with a book or a cup of tea, admire views of Mt Wellington, or enjoy the peaceful, leafy street scenes that encircle the property.
Following the entrance hall and to the right sits the master bedroom. Built-in mirrored wardrobes, another incredible polished brick and vintage tile fireplace, bay window and second sunroom are all great characteristics of this inviting space. The sunroom could be converted into a private study, ensuite or sitting room, making this area of the home an exclusive parent's retreat.
Along the hall further, you will notice two modern skylights which create perfect lighting for the outstanding artworks thoughtfully placed along these extended walls. The remarkable pieces were created by artist John Olsen and reflect the careful process and devotion to quality that previous owners have dedicated to this respected home.
Another potential bedroom, guest quarters or home office is situated by the main bathroom. The bathroom holds a tiled shower enclosure, vintage vanity with delicate floral design, in-built bathtub, and eye-catching blush marble floors.
An enormous butler's pantry sits at the end of the hall, with floor-to-ceiling storage. To the left, a beautiful formal dining room featuring another historic fireplace, bay window and pretty views. To the right, the wonderful kitchen. This functional space has a heritage feel with its glossy subway tile splashback and stained timber counters, yet with all the latest modern appliances, including a Smeg gas stove and Omega dishwasher.
From the kitchen there is access to 'the stables' - an additional building connecting to the main house which has been recently renovated to include a second bathroom, laundry space, handy additional toilet and extra storage. Sliding doors lead outside.
With easy access from the kitchen, the outdoor courtyard is a wonderful spot for summer lunches, family get-togethers, evening alfresco dining, or a private corner to enjoy the sunshine. Mingle with friends over a cocktail, or sip your morning coffee as the sun rises over the church opposite. A stylish screen, contemporary wooden deck, and timeless brick wall (complete with a climbing passionfruit vine) transform this courtyard into a wonderful entertainment area the whole family can enjoy.
Some additional features include: exceptional Hydronic heating that will ensure the home stays comfortable year-round; period light fixtures; beautiful stained glass throughout; multiple garden sheds and an established greenhouse to the rear of the house.
In this ultra-exclusive pocket of Sandy Bay, there have been only a handful of properties which have changed hands between Regent Street and the Main Road over recent decades. The local residents love the area for its proximity to gorgeous waterfront vistas, shopping districts, great restaurants, cafes, and Hobart's CBD. With York Street Store a 3-minute walk away, the iconic Yacht Club, Wrest Point Casino, Sandy Bay Beach and pristine parks an easy wander too, this area is ideal for afternoon strolls that allow you to take in all the small wonders of urban Tasmanian life - majestic neighbouring homes, Mt Wellington, the sparkling River Derwent, quiet tree-lined streets...
This magnificent property is a living link to a past golden age, an age where quality, elegance and luxury were cherished. Yet Hathaway still retains its glorious nature, seen in period features such as the coloured glass kookaburra at the entrance, the handcrafted fireplaces, the pressed tin ceilings imprinted with historic patterns.
This cherished home creates a connection between Hobart's past, its recent changes, its bright future. A landmark property, 'Hathaway' will be extremely coveted. Do not miss this exceptional opportunity to transform this unique Hobart property into your beloved family home.
Contact Nick Cowley from Harcourts Signature, today.
The information including timelines and sizes contained herein has been supplied to us and we have no reason to doubt its accuracy, however, we cannot guarantee it. Accordingly, all interested parties should make their own enquiries to verify this information. All time frames are approximates only.








 View more
View more View more
View more View more
View more View more
View more
