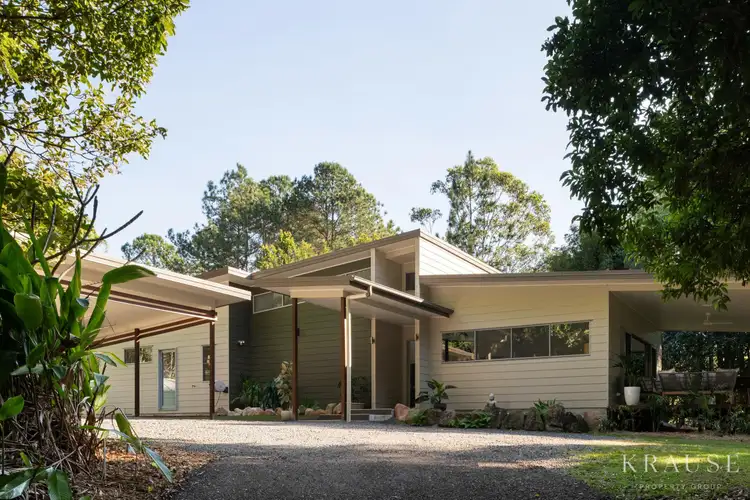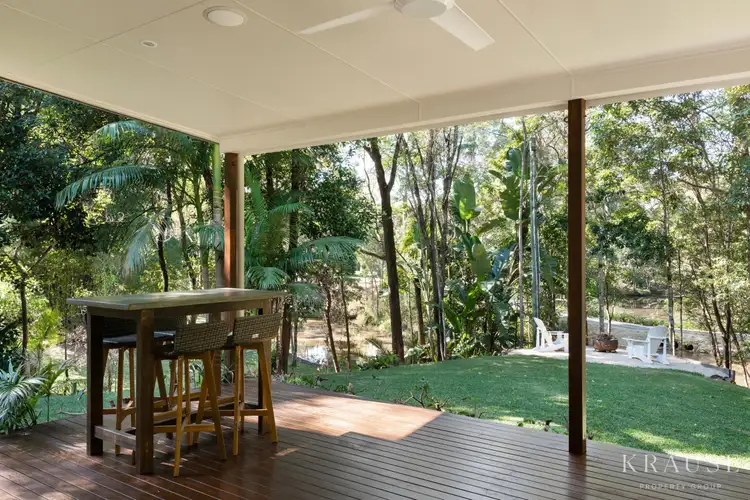There's a feeling you get when a home sits perfectly within its landscape, as though it belongs. Here, that sense of harmony is everywhere. From the canopy of rainforest to the shimmering waterways and quiet places to sit and reflect, this is a property where nature and home live in quiet harmony.
Tightly held by one family for over three decades, the property reflects a deep understanding of the land. From the elevated position of the home to the way the creeks trace through the lower contours, every element feels intentional. You sense it immediately: the calm, the quiet, the connection to nature. It's a place that invites you to slow down, stretch out, and breathe a little deeper.
From the entry, a meandering drive leads through the trees to the home's peaceful clearing, where sunlight dances across the canopy and birdsong carries on the breeze. The living spaces open onto a wide timber deck with views across flat lawn to shimmering waterways, where a stone fire pit creates a striking focal point for evenings outdoors. When it rains, the sound of water moving through the land adds to the magic.
Inside, the home is freshly painted and beautifully considered. Soaring ceilings, louvre windows, stackable sliders and natural finishes bring both light and softness. The open-plan kitchen, with stone benchtops, a 5-burner Westinghouse cooktop, walk-in pantry, and island bench facing the garden, is both functional and inviting, the kind of space where people naturally gather.
The primary suite is tucked away for privacy, with a walk-through robe, twin-vanity ensuite, and glass doors opening to a private patio. A second living zone offers flexibility as a parents' retreat, media room or study, while the additional bedrooms are generously proportioned with high ceilings, built-ins and garden views. There's also a spacious laundry with direct outdoor access and a powder room off the main living for convenience.
Practicality and lifestyle go hand in hand here. A large 8x10m shed with hoist-ready slab and high-clearance roller doors sits alongside a dedicated caravan and boat zone. There's a garden shed, a double carport at the entry, extensive gravel parking, two 5,000-gallon water tanks, and a Biocycle system. The freshly laid asphalt driveway adds a refined finish.
Avocado, lemon and lime trees dot the edges of the property, the lawns are level and usable, and the rainforest entry provides a beautiful sense of arrival. Private, peaceful, and quietly special.
Key features:
• 1.6 private acres with rainforest, creek lines, flat lawn, and water outlook
• Peaceful, elevated position with beautiful natural light and established trees
• Light-filled home with soaring ceilings, louvre windows, stackable sliders
• Open-plan kitchen with stone benchtops, 5 burner gas cooktop, walk-in pantry
• Timber entertaining deck and stone fire pit overlooking the waterways
• Primary suite with walk-through robe, ensuite, and private patio
• Second living area or parents' retreat, powder room, and large laundry
• 8x10m shed with high roller doors, hoist-ready slab, and adjacent caravan and boat zone
• Double carport, garden shed, freshly laid asphalt driveway, ample gravel parking
• Two 5,000-gallon water tanks, Biocycle, fruit trees, and usable outdoor spaces
• All just minutes to Eumundi, Noosa, and the Sunshine Coast Airport and CBD
Disclaimer:
We have obtained this property information from sources we believe to be reliable; however, we cannot guarantee its accuracy. Prospective buyers are advised to carry out their own investigations.








 View more
View more View more
View more View more
View more View more
View more
