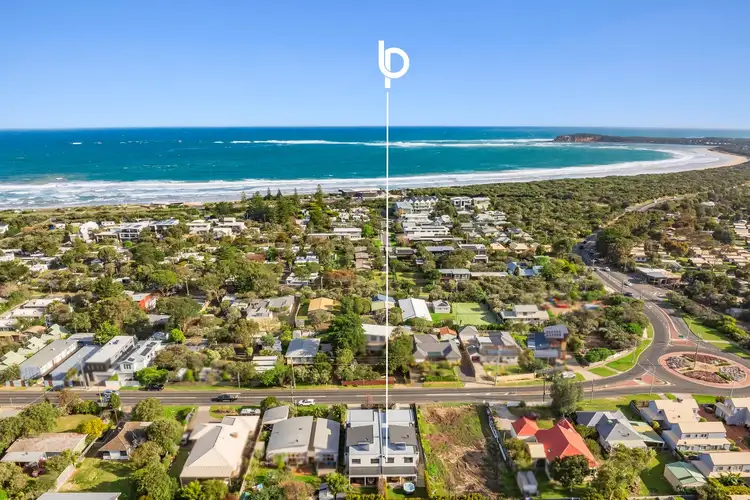The Feel:
Step inside this architecturally designed two-storey townhouse, where convenience meets luxury just 250m from the pristine Barwon River, with total privacy to the north-facing covered deck & outdoor kitchen. Located in A1 proximity to the Ocean Grove surf beach, river, shops & local dining, this outstanding property offers high-end coastal living. The sophisticated tone is set on arrival, with a dramatic, light-filled double-storey void, polished concrete floors & Blackbutt stairs. Timber features are echoed throughout this unparalleled residence, combined with dual living spaces, climate control & a dedicated home office.
The Facts:
-Quality construction by renowned locals, MB Builders
-Floor to ceiling windows & trio pendants in 5.6m void create a striking welcome
-Kitchen defined by understated elegance, with beautiful island bench for entertaining
-Electrolux Pyrolux double oven & gas hob & Asko DW
-Dining area & main living enjoy the focal point of cosy gas log fire & built-in cabinetry
-Convenient guest powder room & concealed storage under the stairs
-Home office provides dedicated space for study or business
-Large stacker doors slide open to connect with deck, heat bar & outdoor kitchen connected to main gas, wine fridge & TV connection point
-8 person spa
-Totally private & secure outdoor haven; lawn bordered by Lilly Pilly’s
-First floor comprises Master bed & 3 more BRs, all with BIRs (2 with panoramic views)
-Spacious Master with WIR & deluxe en-suite (rain shower head, wood-look porcelain tiles & WC)
-Custom Luxaflex exterior louvres to Master BR, & RC auto exterior awning blinds to north BRs
-Family bathroom with rain shower, bath, Velux RC auto skylight & separate WC
-2nd living/rumpus/teenager’s retreat upstairs offers versatility for family life
-Climate control: gas log fire, SSACs upstairs & downstairs, electric wall heaters & ceiling fans in all BRs
-Low maintenance garden with coastal natives, magnolias, Lilly Pillys & a Mulberry tree at entry
-2 car garage w/ internal entry & aggregate concrete driveway OSP for 2 more cars
-Other features incl; double glazed windows, Stegbar doors, polished concrete flooring, designer tap & bathroom ware, kitchen, bath and laundry cabinetry are Polytech white gloss, outdoor shower & solar boosted gas hot water
The Owner Loves….
“The design and flow of this home works so well, leading to the private backyard where we love to entertain. Everything you need for a fulfilling coastal lifestyle is just a walk away! Whether it's fishing along the Barwon River, surfing at the beach, grabbing a coffee from The Garage, or shopping at The Terrace, it’s all at your doorstep. The thoughtful design maximises both privacy, light and enjoyment
*All information offered by Bellarine Property is provided in good faith. It is derived from sources believed to be accurate and current as at the date of publication and as such Bellarine Property simply pass this information on. Use of such material is at your sole risk. Prospective purchasers are advised to make their own enquiries with respect to the information that is passed on. Bellarine Property will not be liable for any loss resulting from any action or decision by you in reliance on the information.








 View more
View more View more
View more View more
View more View more
View more
