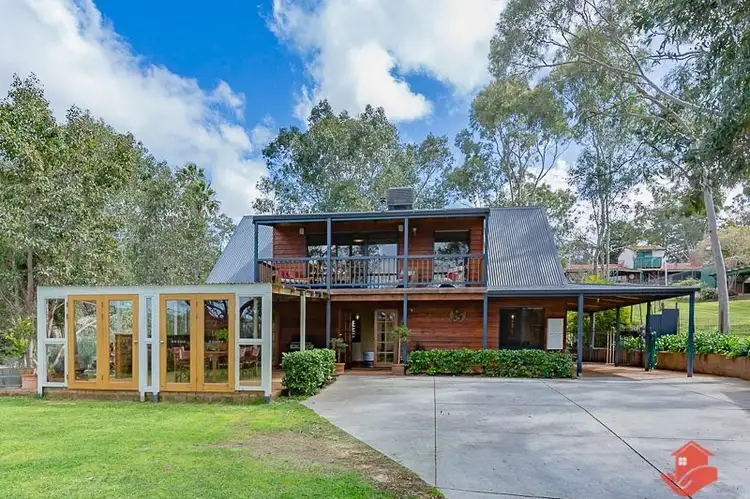“HOME AT LAST!”
Your shoulders drop and you relax when you enter the Canning Valley and that feeling becomes joy as you move down Possum Place to this lovely, private cottage. A beautifully presented 4x2 home with a distinct hills flavour.
This two storey, cedar and iron home, tucked away at the end of a quiet cul-de-sac, enjoys an appealing hill and valley outlook.
2007-built, the residence embodies character with a modern appeal, with an open-plan layout on both levels. Sets of double French doors downstairs and a large sliding glass door set upstairs open both levels to outside entertainment areas.
There is a strong sense that inside and outside of the property are as one.
The upstairs has been designed to make the most of its position and is an area that contains three bedrooms, a living area and access to the upper verandah.
From the large main bedroom, wake to views through the trees providing a tree house feeling from each of the upstairs bedrooms and living area. Additional features of the main bedroom is the large, modern semi-ensuite, WIR and ready access to the upstairs living area and verandah.
Overlooking the main living area and out across the entertainment area is the spacious kitchen with gas tops, rangehood, dishwasher, double sink and pantry along with plenty of cupboards for storage.
The garden shed/workshop is well constructed as is the decked area next to it, the retained veggie patch and other outdoor facilities.
Sheoak is a rare and beautiful West Australian Timber, very difficult to obtain and has been used at 15A Possum Place as solid flooringâ?¦ something one seldom sees.
Visitors will be delighted with the treetop experience, where they can enjoy the company of bandicoots, peacocks and birds and other native animals and feel truly part of an Australian hills environment.
Features:
2 storey Cedar and iron 4x2
Appealing hills outlook
Spacious kitchen
Large outdoor entertainment area
Rear patio
Wide balcony
Sheoak timber floors
French doors
Sliding glass door
2 living areas
Formal dining
Cupboards & pantry
Large main bedroom with semi-ensuite
Vibrant colours
Light and bright ambience
WIR and semi-ensuite
Quality carpet
Evaporative airconditioning
1 cooling unit
Feature pot belly stove
Insulation
Gas hot water system
Matching timber powered workshop
Lawn and easy care garden
Aerobic Treatment Unit

Air Conditioning

Ensuites: 1

Toilets: 2
Family, Gas Connected, Gas HWS, Insulation, Kitchen/Dining, Laundry, Lounge/Dining, Patio
$2166 Yearly








 View more
View more View more
View more View more
View more View more
View more
