Constructed in 2002 and sited on a generous 359m² easy care garden allotment, this delightful contemporary residence offers spacious and bright living areas flowing across a 3 bedroom design where roller shutters to all main windows combine with intercom and auto sliding gate to the street, to ensure your privacy, security and peace of mind whether you're at home or away.
Crisp tiled floors, bright neutral tones, quality down lighting and high 2.7 m ceilings greet us as we enter to a wide hallway, and flow throughout the living areas with a dignified, refined ambience.
A generous living/dining room provides a bright and welcoming space for your daily relaxation. Natural light gently infuses through thoughtful design, while a spacious, modern kitchen overlooks. Create your own MasterChef delights in this bright kitchen offering crisp white country style cabinetry, corner pantry, stone look laminated bench tops, double sink with Pura tap, stainless steel appliances and a unique glass brick splashback.
Step outdoors and entertaining alfresco style on a generous pergola covered rear patio, overlooking a lush rear yard with established lawn and garden beds, offering a generous, easy care outdoor space with a vibrant botanical flavour.
The home boasts 3 spacious bedrooms, all of generous proportion. The master bedroom offers dual windows to the street, dual built-in robes and a bright ensuite bathroom. Bedrooms2 & 3 both offer built-in robes.
Bright wet areas in include a full main bathroom with separate bath and shower plus a walk-through laundry with exterior access to a handy central courtyard.
A single garage with automatic panel lift door and rear access roller door will accommodate the family car plus there's room in the driveway for further secure parking. 12 solar panels will ensure cost-effective energy while ducted air-conditioning keeps the home at a comfortable temperature.
Briefly:
* 2002 constructed, contemporary courtyard home on easy care garden allotment
* Security Roller shutters to all main windows
* Doorbell intercom to the street
* Auto sliding gate to the driveway
* Crisp tiled floors, bright neutral tones, down lighting & 2.7 m ceilings to the living areas
* Generous, light filled open plan living/dining with kitchen adjacent
* Kitchen boasting crisp white country style cabinetry, corner pantry, stone look laminated bench tops, double sink with Pura tap, stainless steel appliances and a unique glass brick splashback
* Generous wraparound outdoor entertaining pergola
* Lush rear yard with established lawn and gardens
* 2 handy garden sheds
* 3 spacious bedrooms, all with robe amenities
* Bedroom 1 with dual windows, built-in robes and bright ensuite bathroom
* Bedrooms 2 & 3 with built-in robes
* Full main bathroom with separate bath and shower
* Walk-through laundry with courtyard access
* 12 solar panels delivering 3.0 kW
* Ducted air-conditioning
* Alarm system installed
Peacefully located within easy reach of all suburban amenities. The Gums Reserve & Kensington Gardens Reserve are both located nearby with outstanding parkland areas including Burnside Adventure Park, Kensington Gardens Bowls & Lawn Tennis Club and other associated sporting clubs.
Local schools include Norwood Morialta High, Pembroke School, Marryatville High and Primary Schools plus St Peters Girls College.
Marryatville Shopping Centre and Burnside Village will provide the most modern shopping facilities, with Firle Shopping Centre just down the road. The restaurant and speciality shops of The Norwood Parade & Magill Road are all close at hand.
Ray White Norwood are working directly with the current government requirements associated with Open Inspections, Auctions and preventive measures for the health and safety of its clients and buyers entering any one of our properties. Please note that social distancing will be required at this open inspection.
Vendors Statement: The vendor's statement may be inspected at 249 Greenhill Road, Dulwich for 3 consecutive business days immediately preceding the auction; and at the auction for 30 minutes before it starts.
RLA 278530
Property Details:
Council | Burnside
Zone | R - ResidentialR2 - Residential Area 2 Northern
Land | 364 sqm(Approx.)
House | 172 sqm(Approx.)
Built |2002
Council Rates | $1,466.40 pa
Water | $201.91 pq
ESL | $389.00 pa
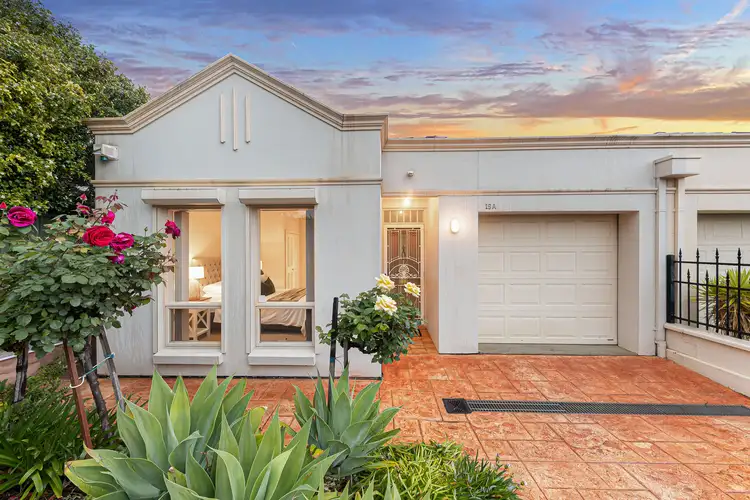
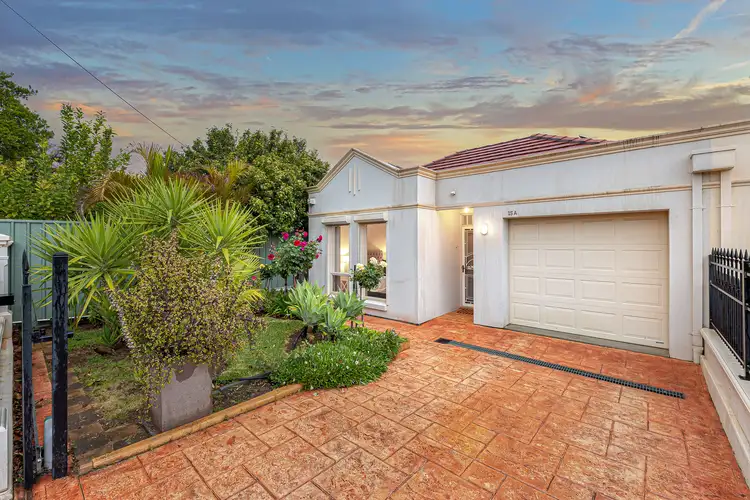
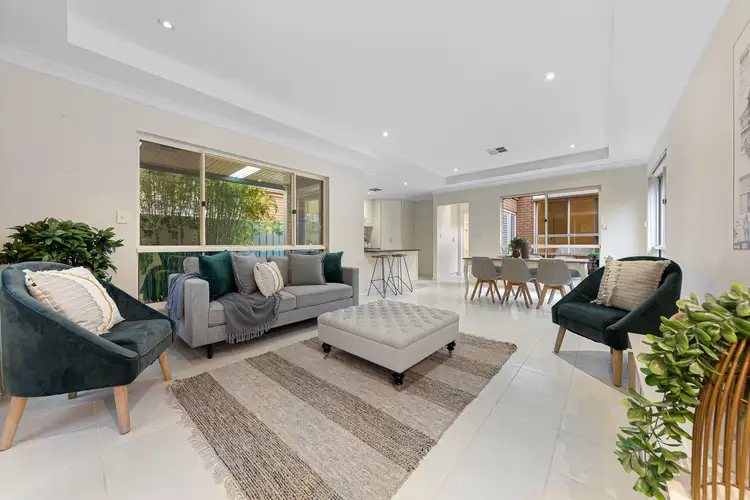
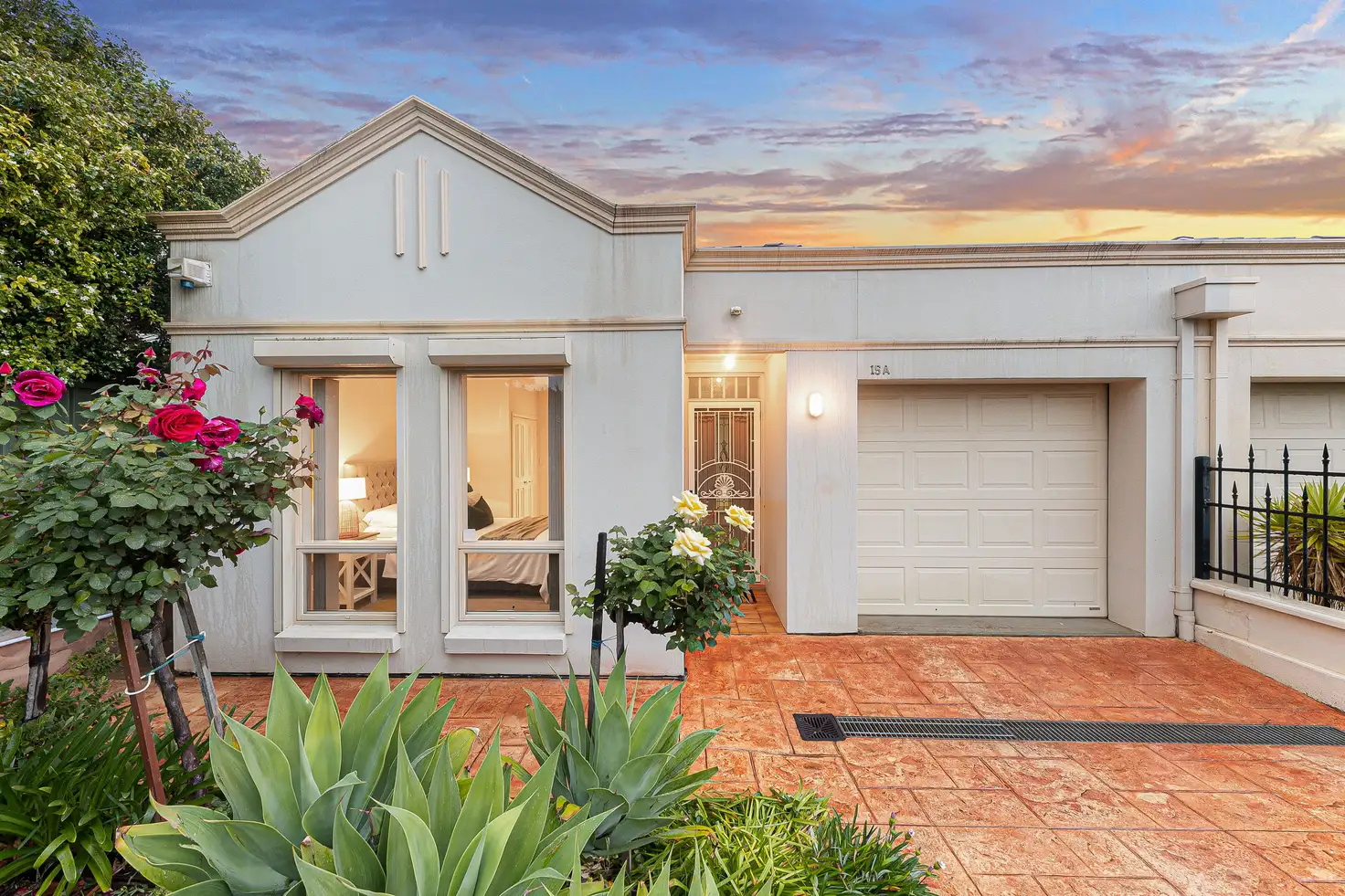


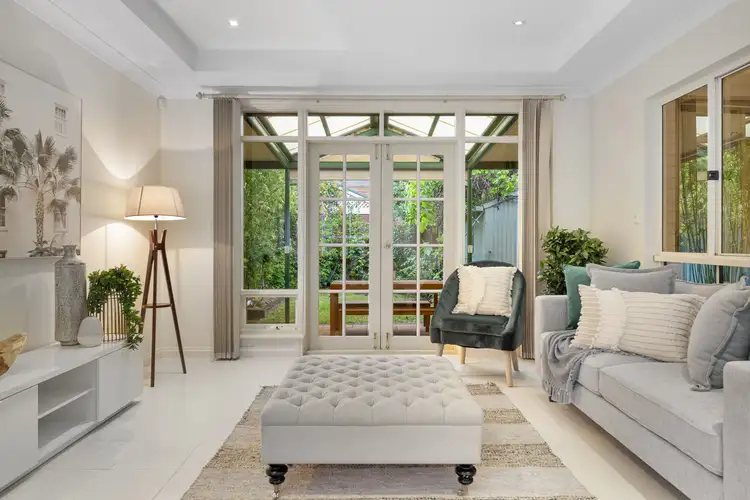

 View more
View more View more
View more View more
View more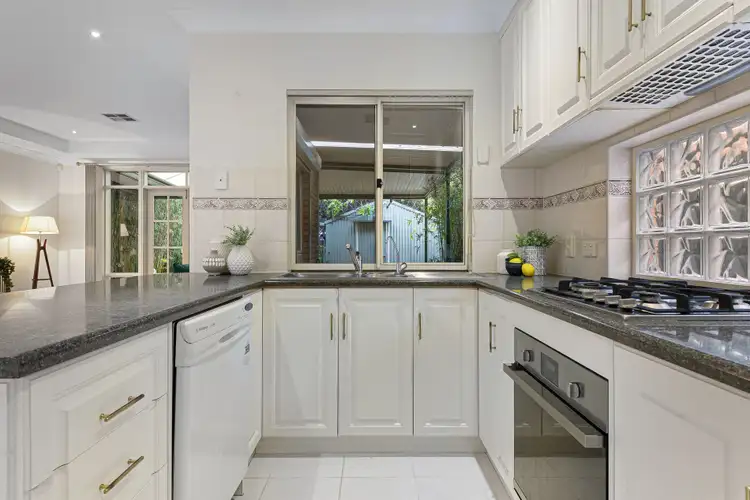 View more
View more
