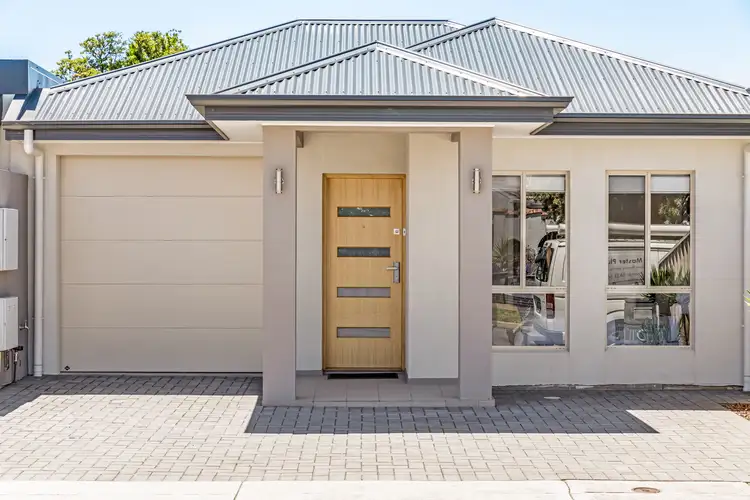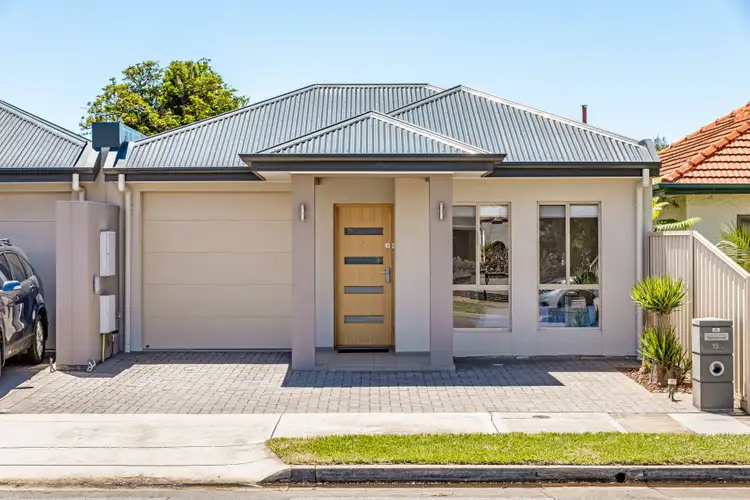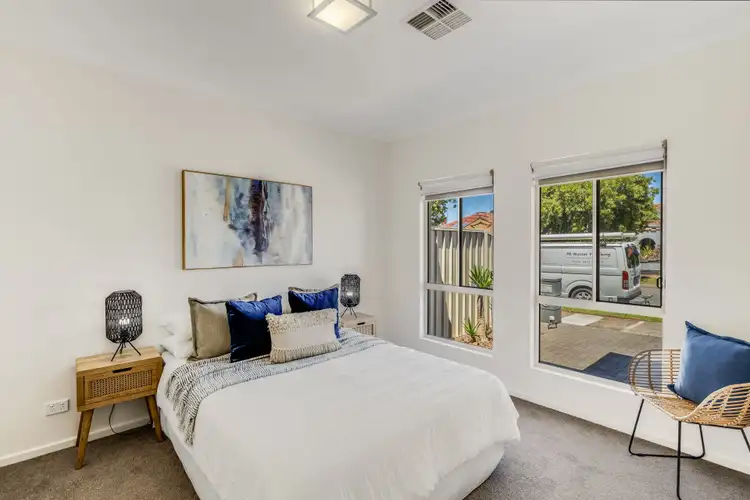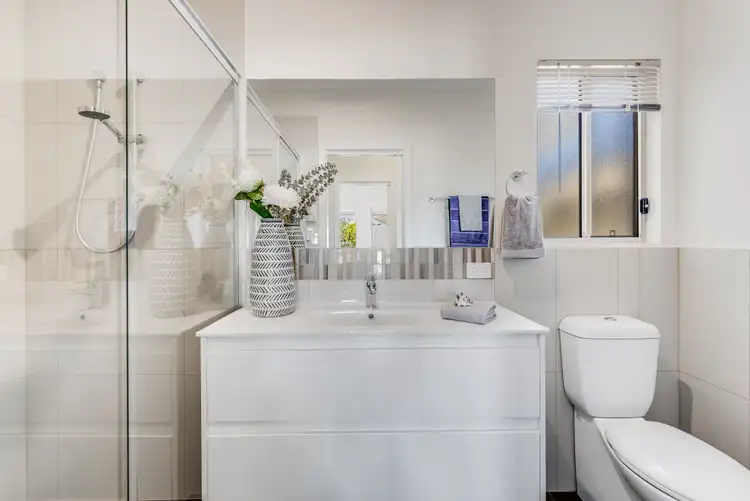Price Undisclosed
3 Bed • 2 Bath • 2 Car • 357m²



+22
Sold





+20
Sold
15A Stone Street, Woodville North SA 5012
Copy address
Price Undisclosed
- 3Bed
- 2Bath
- 2 Car
- 357m²
House Sold on Sat 19 Feb, 2022
What's around Stone Street
House description
“LUXURIOUS MODERN FAMILY HOME IN THE HEART OF THE WESTERN SUBURBS!”
Land details
Area: 357m²
Interactive media & resources
What's around Stone Street
 View more
View more View more
View more View more
View more View more
View moreContact the real estate agent

Nathaniel Kennerdale
Ray White - Port Adelaide
0Not yet rated
Send an enquiry
This property has been sold
But you can still contact the agent15A Stone Street, Woodville North SA 5012
Nearby schools in and around Woodville North, SA
Top reviews by locals of Woodville North, SA 5012
Discover what it's like to live in Woodville North before you inspect or move.
Discussions in Woodville North, SA
Wondering what the latest hot topics are in Woodville North, South Australia?
Similar Houses for sale in Woodville North, SA 5012
Properties for sale in nearby suburbs
Report Listing
