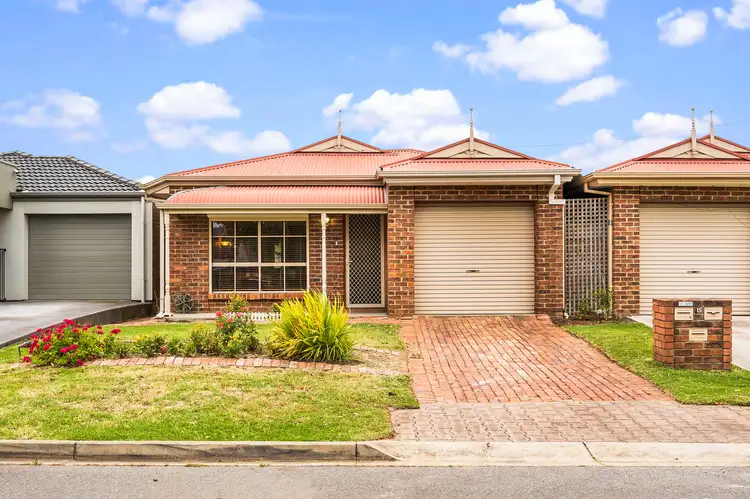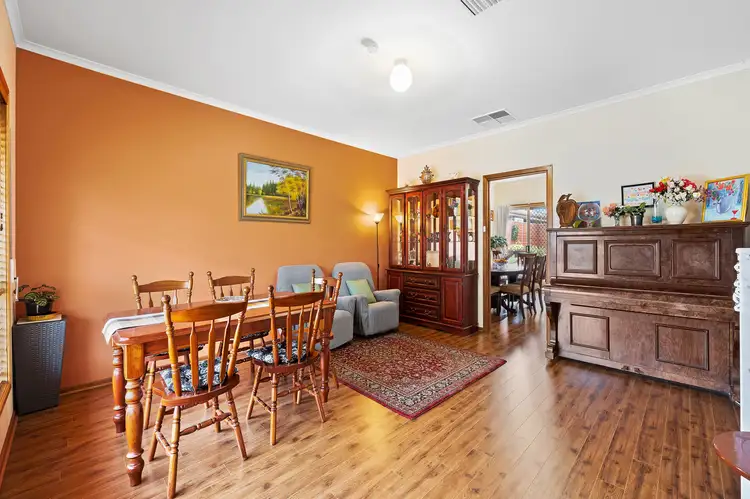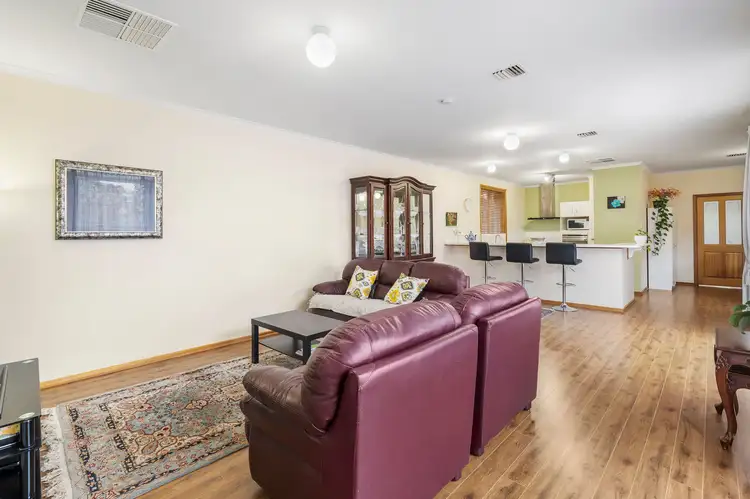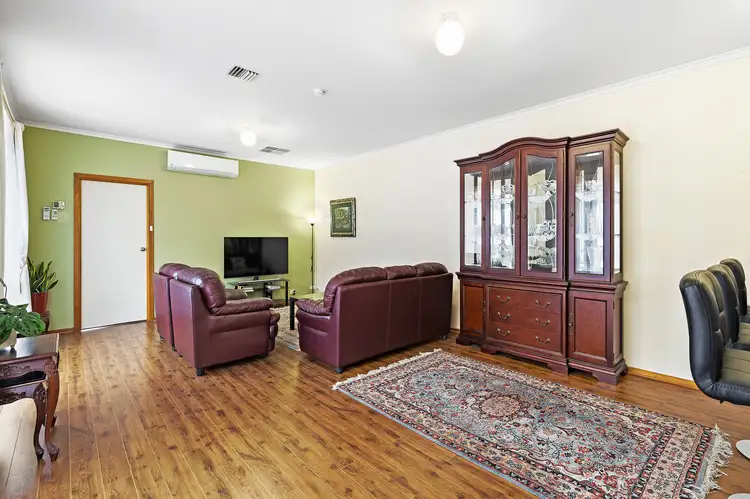Delightfully nestled on a generous 395m² allotment, perfectly positioned amongst other quality homes in a family friendly environment, this thoughtfully designed courtyard home offers generous open plan living areas across a 3 bedroom design, ideal for growing families, downscalers who demand space and interested investors looking for valuable returns.
Crisp floating floors and fresh neutral tones greet us as we enter to a generous formal lounge where natural light gently infuses, a great space to receive your guests or watch the telly.
Step on through to a large central family/dining area, providing that valuable 2nd living space, a very clever design with a spacious kitchen overlooking. A spacious central courtyard provides a valuable outdoor area while allowing natural light to infuse with a warming ambience.
The kitchen offers stainless steel appliances, subway tiled splashback's, double sink with filtered water, crisp white cabinetry, walk-in corner pantry, wide breakfast bar and laminate bench tops.
All 4 bedrooms are located towards the rear of the home. All bedrooms are of good proportion with hard wearing carpets. The master bedroom offers a walk-in robe and ensuite bathroom. Bedrooms 2, 3 & 4 are all serviced by a bright three-way main bathroom with open vanity.
Step outdoors and enjoy a generous rear yard with paved patio area, sweeping lawns and established gardens. There is plenty of space for the kids to play and a little more for any future outdoor improvements (STCC).
A single carport with auto roller door, ducted gas heating, ducted evaporative cooling security roller shutters to the street windows complete an attractive and thoughtful home that is bound to appeal.
Briefly:
* Spacious and secure courtyard home on generous allotment of 395m²
* Separate formal and casual living areas
* Generous formal living room adjacent the entrance
* Large combined family/dining with corner kitchen overlooking
* Kitchen boasting stainless steel appliances, subway tiled splashback's, double sink with filtered water, crisp white cabinetry, walk-in corner pantry, wide breakfast bar and laminate bench tops
* Central paved courtyard
* Split system air conditioner to the family room
* 3 bedrooms plus study (or 4th bedroom)
* All bedrooms with hard wearing carpets
* Master bedroom with walk-in robe and ensuite bathroom
* Three-way main bathroom with open vanity
* Separate laundry with exterior access
* Generous rear yard with established lawn's, landscaping and paved patio
*Security roller shutters to the street facing window
* Ducted gas heating
* Ducted evaporative cooling
* Ample outdoor space for any future alfresco improvements (STCC)
* Single carport with auto roller door
* Garden shed
Perfectly located in the heart of Holden Hill with local amenities within easy reach. Public transport is nearby with the bus route running along Valiant Road. The Holden Hill Community Centre and Bentley Reserve is just down the street with oval, tennis court, playground and dog park, a great place for your sport and recreation.
Gilles Plains Shopping Centre is the local grocery venue and Tea Tree Plaza will provide a world class shopping experience.
Local unzoned schools include Dernancourt School R-7, Wandana Primary, Avenues College, Modbury West School & Para Vista Primary. Quality private education can be found nearby at TAFE SA Gilles Plains, Burc College, Kildare College and St Pauls College.
Zoning information is obtained from www.education.sa.gov.au Purchasers are responsible for ensuring by independent verification its accuracy, currency or completeness.
Vendors Statement: The vendor's statement may be inspected at 249 Greenhill Road, Dulwich for 3 consecutive business days immediately preceding the auction; and at the auction for 30 minutes before it starts.
Auction Pricing - In a campaign of this nature, our clients have opted to not state a price guide to the public. To assist you, please reach out to receive the latest sales data or attend our next inspection where this will be readily available. During this campaign, we are unable to supply a guide or influence the market in terms of price.
Ray White Norwood are taking preventive measures for the health and safety of its clients and buyers entering any one of our properties. Please note that social distancing will be required at this open inspection.
Property Details:
Council | Tea Tree Gully
Land | 395m2
House | 189m2
Built | 1996
Council Rates | $TBC pa
Water | $TBC pq
ESL | $TBC pa
RLA 278530








 View more
View more View more
View more View more
View more View more
View more
