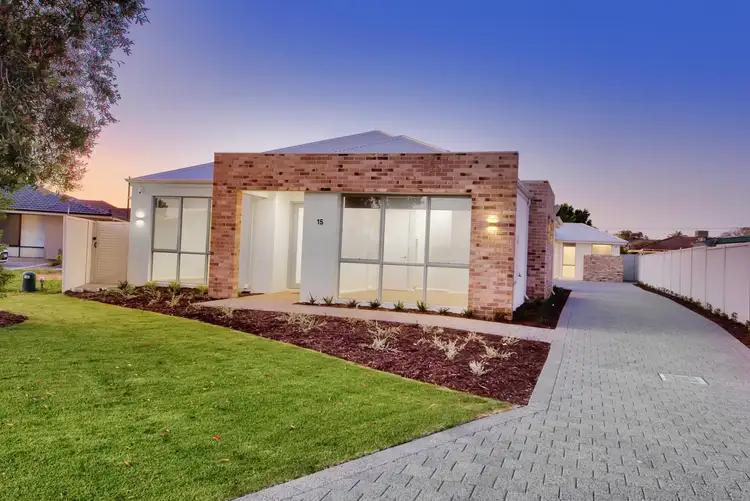All offers are to be submitted by 6:00pm (WST) Tuesday the 28th of October 2025 and the Seller reserves the right to accept any offer prior to this date without notice.
Introducing a rare opportunity to own a beautifully appointed brand-new home, individually designed by Mark Anthony, these stunning homes set the benchmark for quality, craftsmanship, and luxury finishes.
Designed to impress, featuring 3 bedrooms, 2 bathrooms, open plan living and meals, theatre, study, large quality kitchen, alfresco under the main roof - all carefully considered to offer the best in luxury living.
Nestled in a highly sought-after street, in a small group of 2, minutes from multiple shops, restaurants/cafes, local parks, schools, and public transport, providing the perfect balance of lifestyle, convenience, and comfort.
Don't miss out on the opportunity to make one of these superb homes your own.
The following features are included:
Double brick and colorbond construction
Separate entry
Drop zone with built in cabinets
3 Bedrooms all with built-in or walk in robes
Master bedroom with walk-in robe, ensuite, full height tiling, double basins, shower, and separate toilet
2 Bathrooms, both with full height tiling, main with separate bath and shower
Powder room
Study with built in cabinets
Open plan living room and meals with coffered ceiling, sheer curtains and access to alfresco
Theatre/lounge
Quality kitchen with extensive cupboard and bench space, stone tops, rangehood, tiled splash back, pantry, breakfast bar, fridge recess with water connection, and scullery with double sinks, dishwasher, and overhead cupboards
Double electric fan forced ovens
5 Burner gas cook top
Quality fixtures and fittings throughout
Ducted reverse cycle air conditioning (6 zones)
Insulation
Gas instantaneous hot water system
Alarmed security system
Separate drying area off laundry (15A)
Alfresco under the main roof
Automatic mains reticulation
Landscaped gardens
Double automatic garage with store area
Land Area - 15A - 395sqm, 15B - 361sqm, (plus 134sqm driveway)
Area under main roof: - 15A - 229sqm, 15B - 216sqm
No strata levies
Contact Karl Butler: 0419 046 395








 View more
View more View more
View more View more
View more View more
View more
