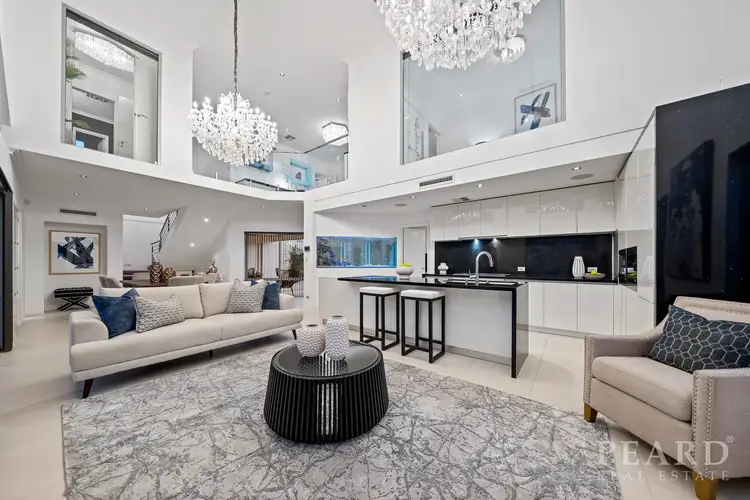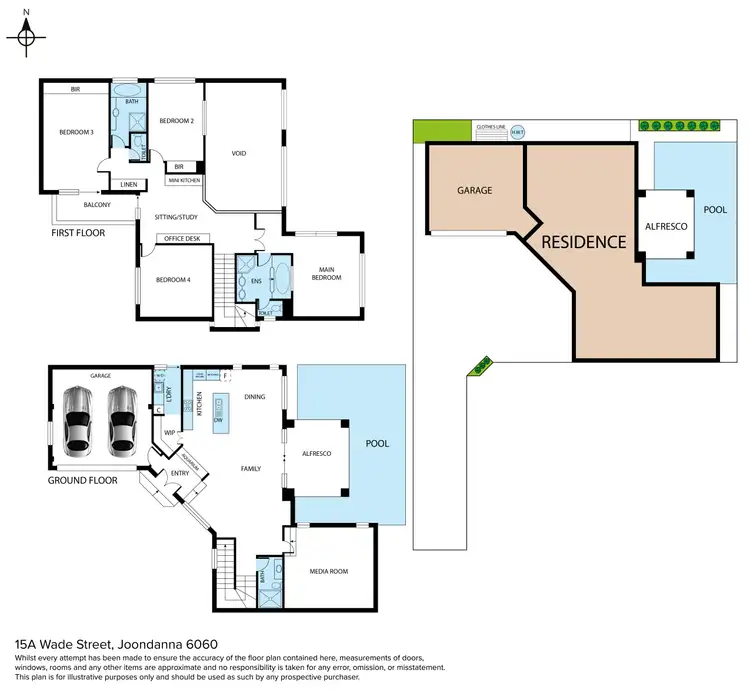$1,640,000
4 Bed • 2 Bath • 2 Car • 317m²



+27
Sold





+25
Sold
15A Wade Street, Joondanna WA 6060
Copy address
$1,640,000
- 4Bed
- 2Bath
- 2 Car
- 317m²
House Sold on Thu 13 Jun, 2024
What's around Wade Street
House description
“A Perfect Blend of Luxury and Convenience”
Property features
Land details
Area: 317m²
Property video
Can't inspect the property in person? See what's inside in the video tour.
Interactive media & resources
What's around Wade Street
 View more
View more View more
View more View more
View more View more
View moreContact the real estate agent

Nikki Kale
Peard Real Estate
0Not yet rated
Send an enquiry
This property has been sold
But you can still contact the agent15A Wade Street, Joondanna WA 6060
Nearby schools in and around Joondanna, WA
Top reviews by locals of Joondanna, WA 6060
Discover what it's like to live in Joondanna before you inspect or move.
Discussions in Joondanna, WA
Wondering what the latest hot topics are in Joondanna, Western Australia?
Similar Houses for sale in Joondanna, WA 6060
Properties for sale in nearby suburbs
Report Listing
