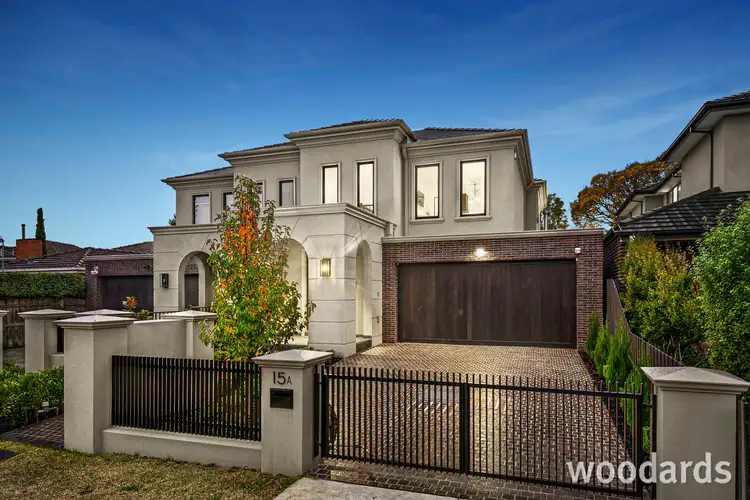$1,550,000
3 Bed • 3 Bath • 2 Car




+14
Sold





+12
Sold
15A Woodhouse Road, Doncaster East VIC 3109
Copy address
$1,550,000
What's around Woodhouse Road
Townhouse description
“Simply Stunning High-End Living in a Prominent Position”
Documents
Statement of Information: View
Property video
Can't inspect the property in person? See what's inside in the video tour.
Interactive media & resources
What's around Woodhouse Road
 View more
View more View more
View more View more
View more View more
View moreContact the real estate agent
Send an enquiry
This property has been sold
But you can still contact the agent15A Woodhouse Road, Doncaster East VIC 3109
Nearby schools in and around Doncaster East, VIC
Top reviews by locals of Doncaster East, VIC 3109
Discover what it's like to live in Doncaster East before you inspect or move.
Discussions in Doncaster East, VIC
Wondering what the latest hot topics are in Doncaster East, Victoria?
Similar Townhouses for sale in Doncaster East, VIC 3109
Properties for sale in nearby suburbs
Report Listing



