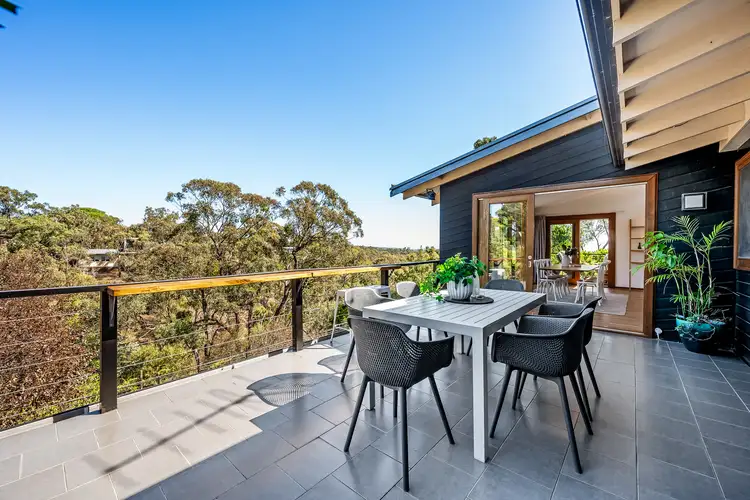This is a lifestyle opportunity like no other! Boasting three expansive sundecks, each with stunning views overlooking the glorious swimming pool and private bush landscape of over 2300sqm. If you are looking for space, serenity and functional family living, look no further.
Featuring 5 bedrooms, 2 bathrooms, and a thoughtfully designed multi-generational layout that accommodates adult living on the upper level, with the master bedroom and ensuite, spacious lounge, dining, and family kitchen, all with glorious picture windows and ocean view glimpses.
The lower level provides an additional family living area configured as four generously sized bedrooms, a sparkling family bathroom, utility kitchenette area, and convenient external access to the spacious covered entertaining deck.
The all weather, outdoor living space will fast become the heart of this home, if ever there was a house designed for parties and entertaining, you have found it.
Imagine the lifestyle potential of this much land in such a fantastic location. Partially landscaped, privately fenced and with good vehicle parking and access, and a separate rear native block – an ideal space for exploring, wildlife preservation or creating your very own bike track!
Situated on a tranquil tree-lined street, a mere five-minute stroll from Eden Hills Train Station and with your own private access to Eden Hills Primary School. Furthermore, Flinders University, Westfield Marion, and Blackwood Village are all conveniently within a 10-minute drive.
There is so much on offer and so many features to love about this home;
- Multi-generational living with 5 bedrooms, 2 bathrooms, and multiple living spaces
- Separate downstairs living with modern family bathroom and direct access to the outdoor rumpus
- Upper and lower entertaining decks, with views over the pool and garden
- Slow combustion feature fireplace, ducted evaporative cooling and split system A/C
- Extensive and clever storage throughout, 4 bedrooms with built-in robes
- 6.6kW solar panels and new electric hot water system
- Securely fenced, partially landscaped with garden shed
- Double carport and additional secure off-street parking
- 5-minute walk to Eden Hills Train Station and private access to Eden Hills Primary School
- Close to Blackwood Village, Blackwood Schools, Flinders University and Westfield Marion
You will feel as if you are on holidays all year round… take in every glorious sunset on the deck with a glass of wine, listening to the birds and overlooking your very piece of Eden Hills paradise. This is an opportunity not to be missed.
It's our absolute privilege and pleasure to bring this property to the market. Please call Dave Smith on 0418 896 392 with any questions about the home or for further information about the local area. We're here to help and we'd love to hear from you!
All information provided has been obtained from sources we believe to be accurate, however, we cannot guarantee the information is accurate and we accept no liability for any errors or omissions (including but not limited to a property's land size, floor plans and size, building age and condition) Interested parties should make their own enquiries and obtain their own legal advice.
Please note, you enter the property at your own risk. Tanner Real Estate and the property owners accept no responsibility for any accidents, injuries, illness or any other liability that may occur while on the premises or its facilities.
Please take all care upon entering the property, as uneven paths, pavers, steps and other obstacles may be present.
Specifications:
CT | 5349-671
Council | City of Mitcham
Zoning | Z2405/ Hills Neighbourhood
Built | 1975
Land | 2338m2 (Approx.)
Council Rates | $2,150.15 p.a.
ES Levy | $192.10 p.a.
S.A. Water | $74.20 p.q.
Sewer | $144.29 p.q.
Title | Torrens








 View more
View more View more
View more View more
View more View more
View more
