Welcome to this three-bedroom, one-bathroom home built in 1987. With a total lot size of 441 square metres, and a floor space of approximately 85 square metres, this home is a good size well located on a corner. This duplex home boasts some great features such as a private and enclosed front entrance area, a large rear sleepout, plenty of built in robes, a dishwasher, and a large backyard. Currently vacant and ready to be yours immediately, this property would rent for approximately $375 per week.
Drive up to the front of this home and park either on the front driveway or inside the secure single car garage. The front entrance to the home is well secured behind a brick enclosed entrance area, providing privacy and extra living space. Stepping inside the front door you are welcomed into a large main living space, featuring linoleum flooring, light grey blue walls, a large street facing window, gas bayonet and access to all other parts of the home.
The kitchen in the home is a U-shape, with a wrap-around benchtop that contains the sink, a dishwasher, freestanding electric oven, and multiple power points. Above the benchtop is tall splash-back tiling the whole way around, and there are wall-mounted cupboards running the entire length of the benches too. This space in the home is very well lit by natural light as there is are multiple windows that face out of this area to the external of the home, drawing in natural light and making the space feel more open and airy.
Bedrooms at this property feature large built in robes, and strategically placed windows that give views or bring in natural light. The bathroom has a combination shower/bath unit, lovely peach coloured tiling, a frosted mirror with security screen and large vanity mirror to help your morning routine.
In the backyard - there's a large sleepout area that has glass windows running its entire length. This sleepout is connected straight to the garage on one side, and the backyard itself at the other end. Access to the sleepout is straight through from the laundry. At the rear of the property is a small brick paved area which is undercover, a large grassed backyard, a small garden shed, and a freestanding clothesline.
This home is located in the centre of western Beechboro. There are a number of excellent parks nearby including Ottawa Park, Sacramento Park and also of course the activity centre at Altone Park. Commuting is simple - with swift access to Reid Highway, Altone Road, Benara Road, Beechboro Road North and also Tonkin Highway. School options in close proximity include John Septimus Roe Anglican Community School, Kiara College, Beechboro Primary School and Beechboro Christian College.
This property would make an excellent home to either live in or rent out - it's available right now, with an approximate market rental value of $375 per week.
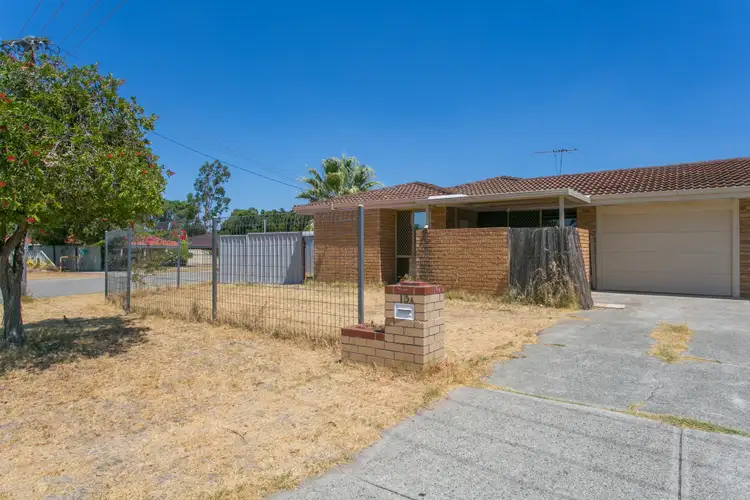
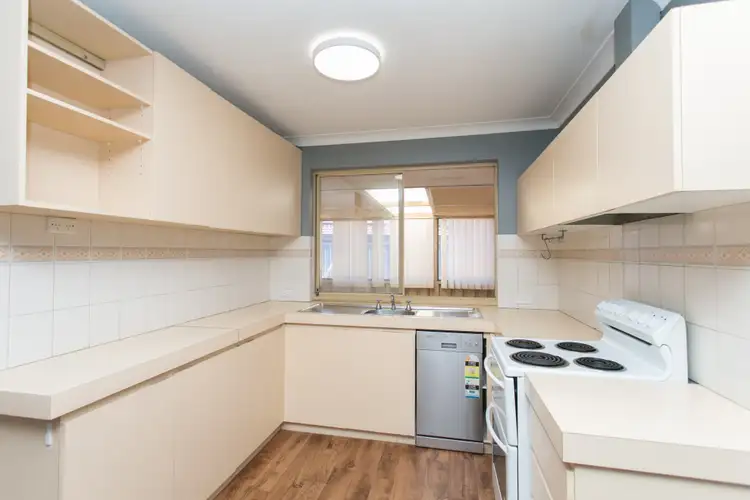
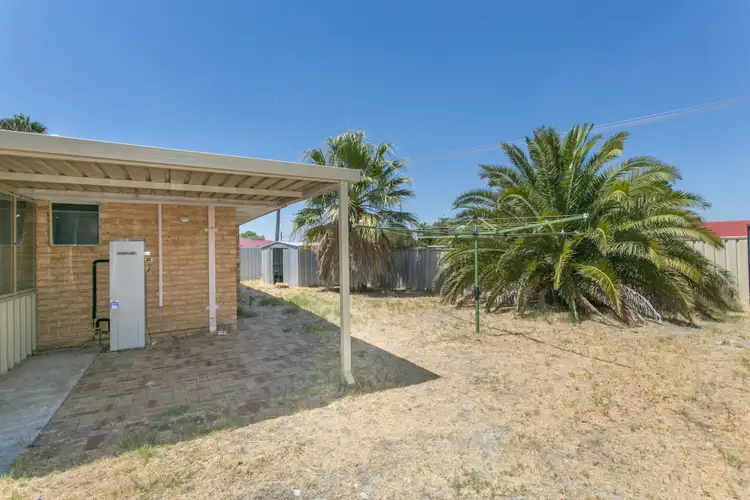
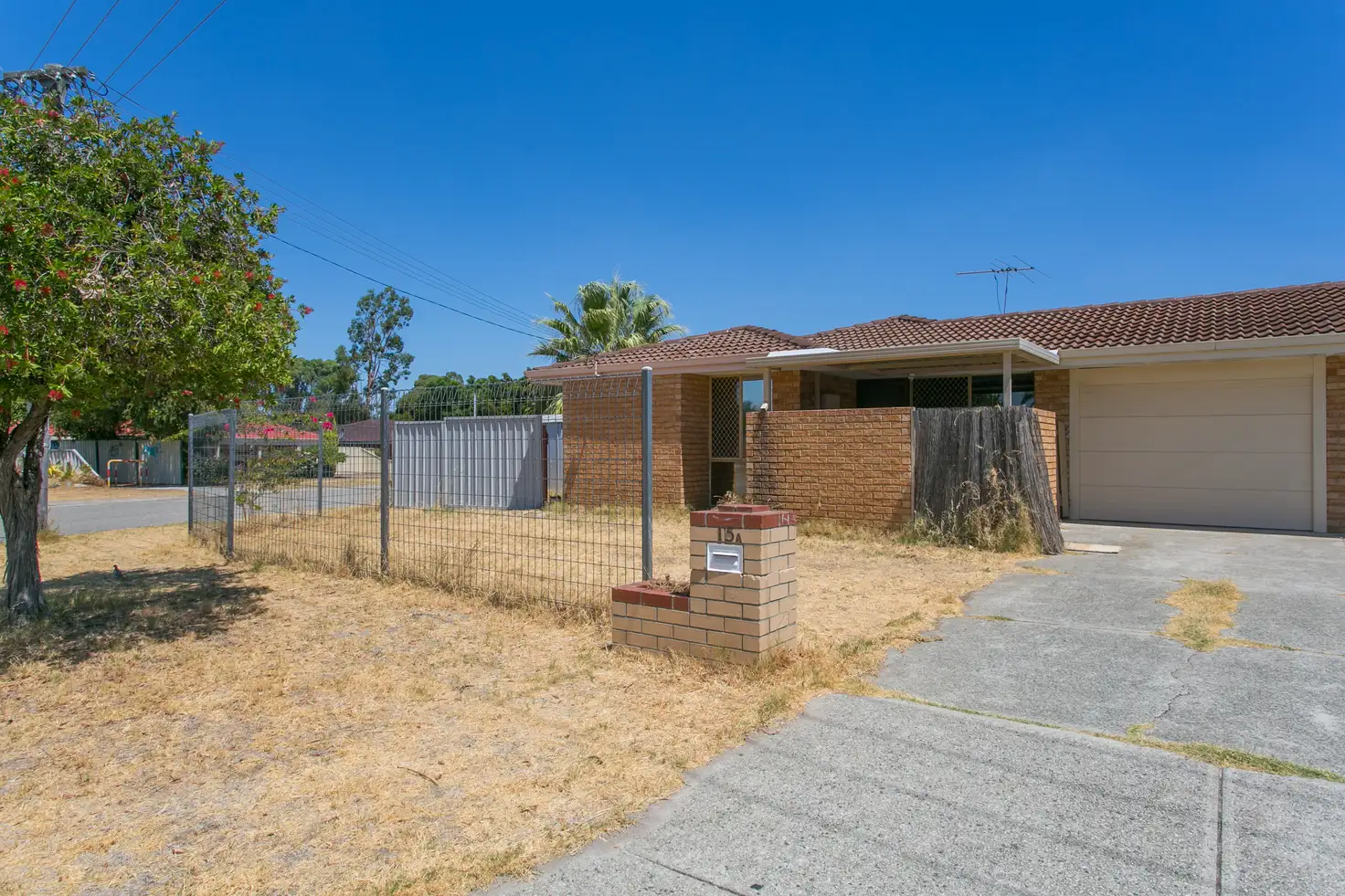


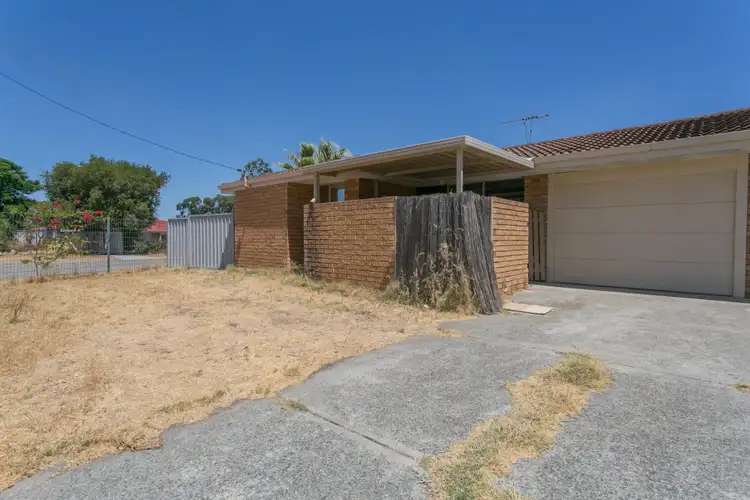
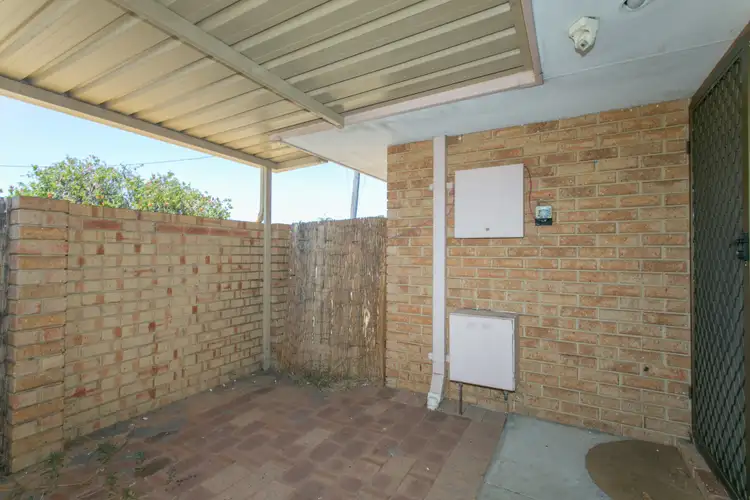
 View more
View more View more
View more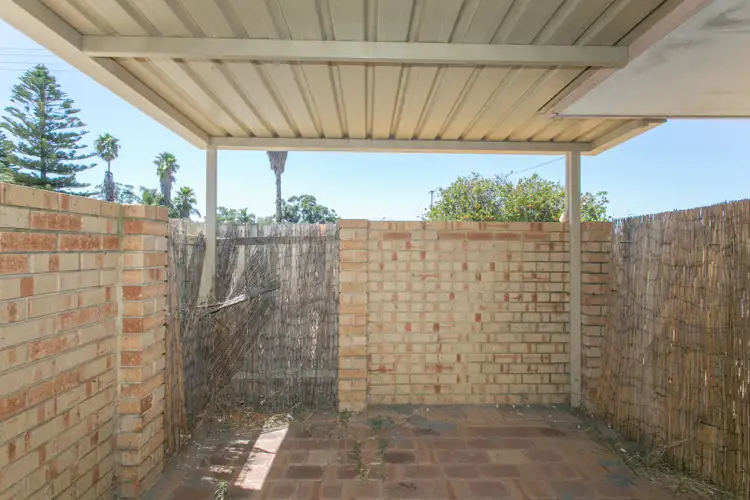 View more
View more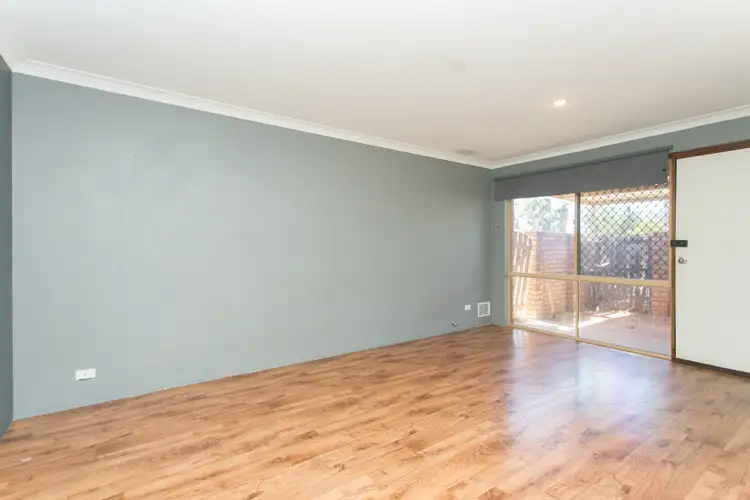 View more
View more
