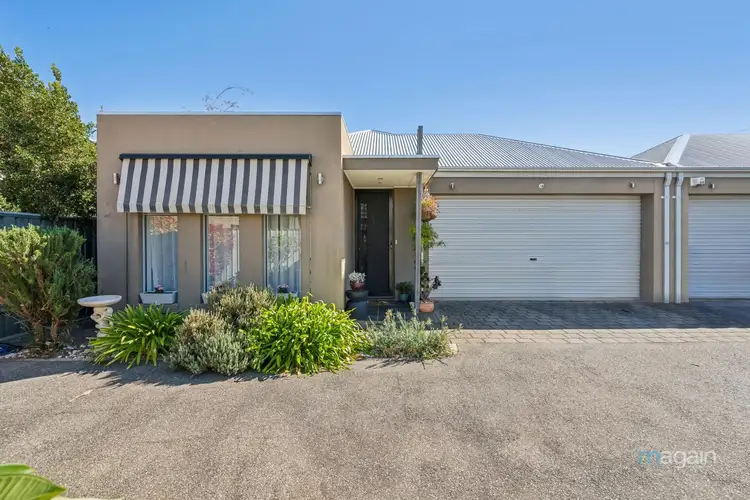Please contact Travis Denham and Andrew Fox from Magain Real Estate for all your property advice.
Perfectly positioned close to shops, quality schools, parks, and public transport, this beautifully maintained three-bedroom home, built in 2005, is the ideal choice for families, professionals, and downsizers alike. With its generous, flexible layout and light-filled open-plan living spaces, it offers both comfort and convenience in a prime suburban setting.
Step inside to discover high-end finishes, timber-style flooring, and a welcoming atmosphere throughout. A central hallway leads you to the heart of the home, a bright and airy open-plan living, dining, and kitchen area, where large picture windows and sliding doors flood the space with natural light. The seamless indoor-outdoor flow creates the perfect environment for everyday living and effortless entertaining, with a covered alfresco area ready for year-round enjoyment.
The well-appointed kitchen combines style and function, featuring ample white cabinetry, stone-look benchtops, a stylish tile splashback, and feature pendant lighting. Stainless steel appliances, including a 4-burner electric cooktop, rangehood, oven, and dishwasher, make cooking a pleasure. A double sink, dedicated fridge and microwave recesses, and a breakfast bar add further practicality and flair.
Accommodation comprises three generous bedrooms, each designed with comfort and versatility in mind. The master suite enjoys large windows, a walk-in robe, and convenient two-way access to the main bathroom. Bedrooms two and three both include built-in robes, offering excellent storage options.
The central bathroom is thoughtfully designed with a large walk-in shower, bathtub, separate vanity, and toilet. A second toilet is located in the laundry for added convenience, perfect when entertaining guests. The laundry also offers direct outdoor access.
Additional highlights include ducted reverse-cycle air conditioning for year-round climate control, a solar panel system for energy efficiency, and an automated watering system to keep the garden looking its best.
Secure parking is provided by a double garage with an automatic roller door and internal access, plus extra off-street parking on the driveway.
The exterior is equally impressive, with a neat and private street presence enhanced by mature shrubs and potted frangipanis. At the rear, a pitched pergola with roll-down blinds creates an ideal outdoor entertaining area, while a low-maintenance landscaped garden, complete with a patch of lawn, is perfect for kids or pets.
Location is everything, and this one delivers. You'll be just minutes from Paringa and Warradale Primary Schools, Edge Early Learning Oaklands Park, Westfield Marion, and SA Aquatic Centre. Enjoy coastal living with Jetty Road Brighton and Glenelg a short drive away, offering cafes, shops, and beachside charm. For commuters, Oaklands and Warradale Train Stations and the Marion Bus Interchange are within easy reach, providing quick access to the city and beyond. This is more than just a home, it's a lifestyle opportunity in one of Adelaide's most convenient and desirable suburbs.
Disclaimer: All floor plans, photos and text are for illustration purposes only and are not intended to be part of any contract. All measurements are approximate, and details intended to be relied upon should be independently verified.
(RLA 299713)
Magain Real Estate Brighton
Independent franchisee - Denham Property Sales Pty Ltd









 View more
View more View more
View more View more
View more View more
View more


